
Our interview with architect Marco Piva, ambassador at the Italian Design Day in Miami: his vision of accommodation facilities and hotel design
Marco Piva, how do you feel about being chosen as one of the ambassadors at the Italian Design Day in Miami? What does it mean to be an ambassador of Italian design? Which culture should we export, also in terms of design?
Being an ambassador of Made in Italy has meant seizing the opportunity to proudly share the value system of the “know-how” of Italian design, which is famous worldwide thanks to its inherent imaginative ability resulting in goods and products that refer to a unique, attractive and incomparable lifestyle.
The research, design and experimentation processes and the ability to use materials in an innovative way are the structural values of a “Design” free from patterns and constraints, this is the culture we Italian designers should export.
The relationship between Architecture and Design has in fact changed significantly over the last decades, in a continuous process separating the various disciplines, due to an Anglo-Saxon model based on specializations now applied universally, with the exception of Italy, where we have an “Italian method”, based instead on an intense design, experimentation and creation process of products and goods meant to pursue well-being and beauty and merging in the phenomenon of Made In Italy.
This is part of our cultural and professional DNA, an attitude towards the project that is inherently Italian and, in my case, also very Milanese and Politecnico-oriented in a positive and engaging juncture between technology and humanism.
Studio Marco Piva is famous around the world for its design of accommodation facilities. Which are the most important aspects to consider when designing a hotel?
A Hotel is always a strategic place to welcome and connect travelers with its context, both from a territorial point of view – for tourist, leisure and sport activities – but also under a cultural point of view, for meeting, study and business purposes.
Thus, according to my Studio’s vision, hotels are more and more wide-ranging hospitality “machines”, where traditional functions linked to hospitality and the restaurant business are combined with meeting and conference activities, exhibition functions and events.
It is therefore crucial to adopt all the compostional strategies for spaces which allow to configure a complex organism, highly flexible as well, capable of operating at its best also in the event of simultaneous activities, where users can be both guests of the hotel as well as occasional guests connected to events and congresses.
It is also necessary to guarantee the utmost environmental comfort in terms of protection, safety, management of audio-visual devices, network services, acoustics and mainly the interior “climatic conditions” of the structure, which must be easily governed by the Manager according to the different activities underway.
Hotels today, especially in specific places of interest for tourism and business, are experiencing an increase in the spaces dedicated to body care and wellness, with gyms, pools and SPAs. More or less starred restaurants and lounge bars with terraces and gardens which open onto the view of the surrounding urban area or natural landscape are more and more common.
The choice of materials is crucial, to give the building an identity and make it recognizable among the numerous accommodation facilities available. The architect’s direction is a crucial tool to reach the expected levels of excellence.
Can you tell us something more about your work for The Pantheon Iconic Rome Hotel? Which were the client’s requests? Which were the main elements of its design? Which products were chosen for the interiors?
 Pantheon Iconic Hotel, Lobby
Pantheon Iconic Hotel, LobbyThe Iconic Pantheon Hotel was born from the desire to give back to the city of Rome a historic building (the building housing the hotel dates back to the late 18th, early 19th century) with renewed value, creating a top-quality product which is an alternative to the classic standards of what Rome offers with a strong contemporary character, albeit referred to traditional standards.
The design challenge was to uncover the original building, which had been reshaped over the years, by cleaning it up and recovering some of the original architectural elements, such as the arches outlining the central corridor. The arch then became an important sign that Studio Marco Piva emphasized, using it also in the main wall passages.
Another important aspect of the design process was optimizing spaces: since it wasn’t a building designed to be a hotel, we carried out an important operation in terms of sizing to obtain spaces that met the required quality standards and living needs of the structure’s guests.
The idea was to create mini-apartments, with the facilities and services of a hotel. We tried to make a hotel that looks more “like a house” and less “like a hotel”.
From this point of view, the Pantheon Iconic Rome Hotel is a hotel which aims at limiting its narration as a hotel, instead offering its guests a glimpse of what they will find when visiting Rome.
There are many references to the historic monument inside the hotel: Red and Statuary marble, the chromatism of metals, which give a feeling of historicity and recall the enormous hinges of the monument’s entrance door, the bathroom mirrors and the central lamps in the bedrooms, custom-made drawing on the design of the Dome.
The goal of obtaining a contemporary design was pursued by Studio Marco Piva also by means of an accurate selection of the companies involved.
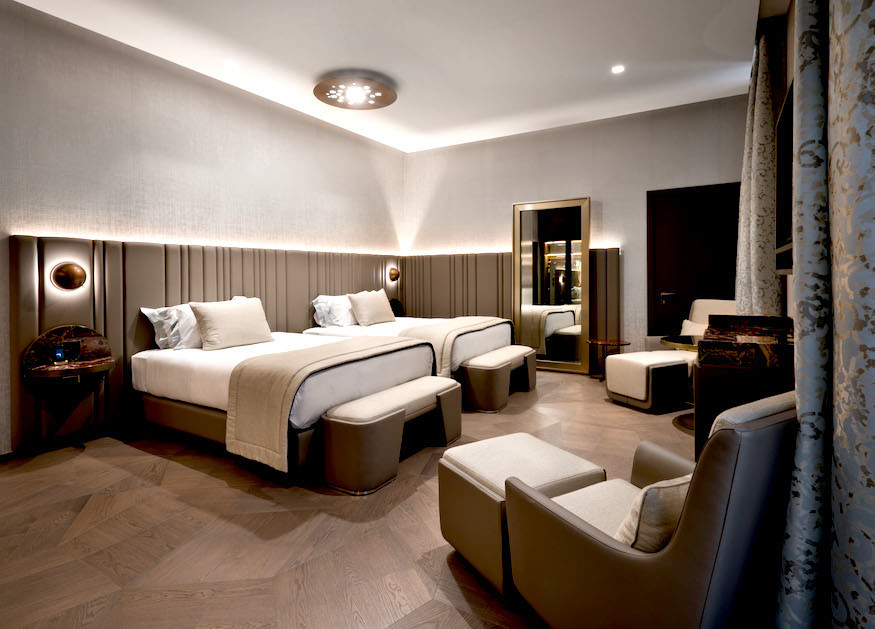 Pantheon Iconic Hotel, Suite
Pantheon Iconic Hotel, SuiteAn example is Artemide, an iconic company and one of the global leaders of the lighting sector, which created with the Studio the evocative lighting of the historic facade, as well as the custom-made lamps in the rooms.
Other businesses involved in this work were Rubelli for fabrics, Divania for upholstered furniture, Florim, Casalgrande Padana and Listone Giordano for flooring and local Roman craftsmen for all woodwork and brass structures.
Another interesting example of renovation and restoration is the project of the Excelsior Hotel Gallia. In this case which were the challenges posed by the intervention? Which suppliers did you interact with during the building phase? Which was their role?
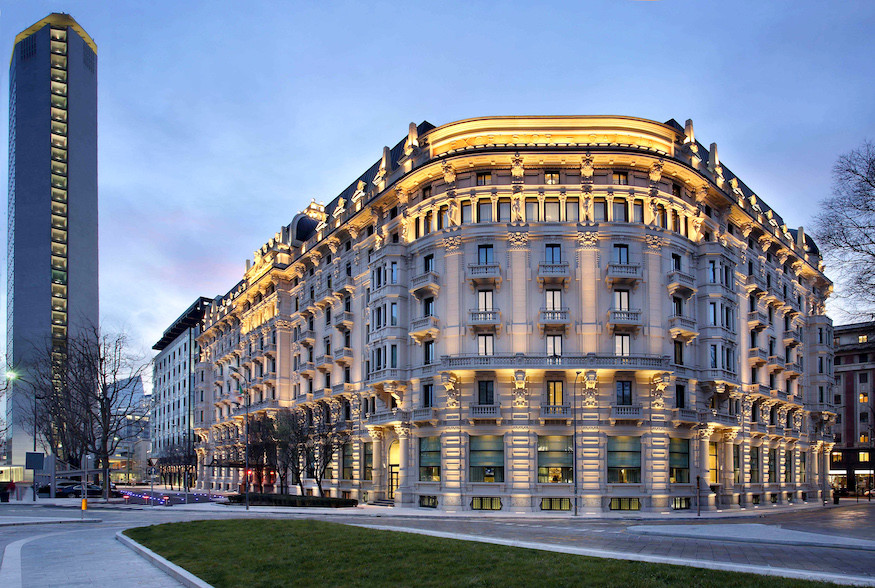 Excelsior Hotel Gallia
Excelsior Hotel GalliaThe approach to the project of the Excelsior Hotel Gallia was complex because on the one hand there was a historic building with very strong decorative features, with objects connected to high-quality decoration, such as caryatids, statues and bas-reliefs, while on the other hand there was a mixture of small buildings born in different periods, thus inhomogeneous.
Since the corner between the Pirelli building and Via Filzi is the aesthetic crux of the city of Milan, between the historicity of the Central Station and the modern city represented by the new skyscrapers of the Porta Nuova area, we deliberately created a stylistic cut between the historic part and the new one. In short, it was all about combining History and Topicality of a city like Milan, which never stops.
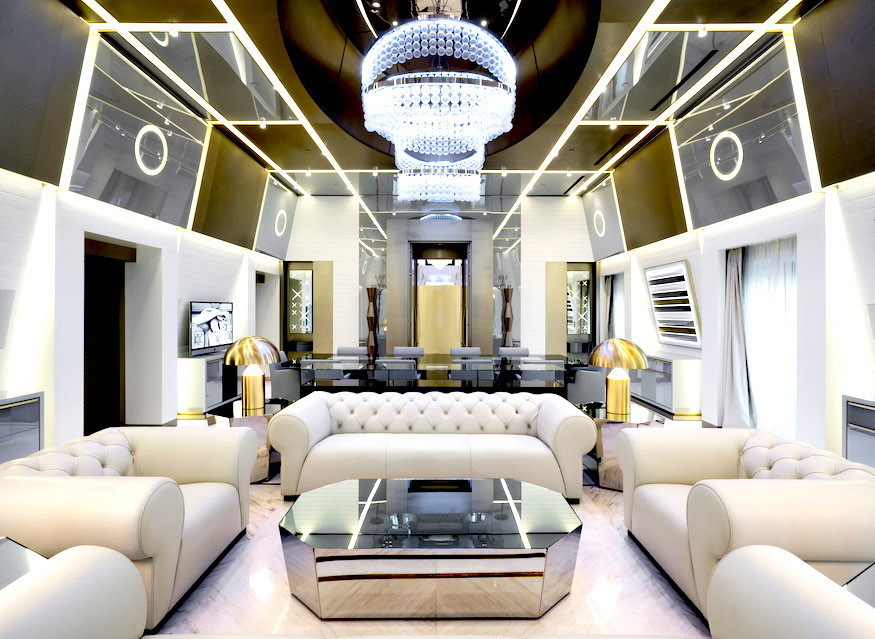 Excelsior Hotel Gallia, Suite Katara
Excelsior Hotel Gallia, Suite KataraOver 200 businesses were involved, 90% of which are Italian, important representatives of our manufacturing industry (some examples are B&B Italia, Cassina, Poltrona Frau, Fendi, etc.), to make the new Hotel Excelsior Gallia a place where the qualities of Made in Italy are summarized, from the attention to details to the skillful use of materials and shapes. Furthermore, importance was given to the use of materials, the sustainability of the production process and the possibility to eventually recycle the product at the end of its use, in order to have the least possible impact on available resources and the territory.
The Studio staff personally interfaced with all suppliers, our role was to ensure continuity and language fluidity from a stylistic and functional point of view.
Studio Marco Piva will be at the Salone del Mobile, we saw some pictures on your social profiles that show you working for Riva1920, can you tell us anything?
The relationship with RIVA1920 started recently and was immediately very stimulating. I felt a very intense understanding and affinity with Maurizio and Davide Riva.
I was fascinated by their unattainable knowledge of Wood as a unique material, alive but eternal at the same time in its continuous life cycle.
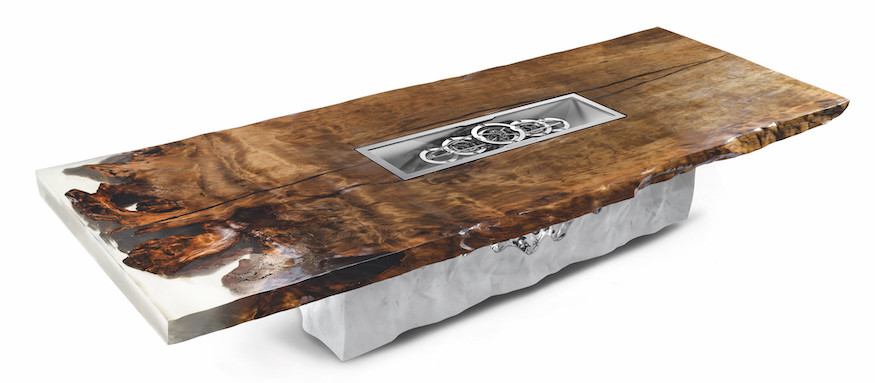 Timeless Table - photo courtesy of Riva Industria Mobili Spa
Timeless Table - photo courtesy of Riva Industria Mobili SpaFor this Salone del Mobile, Riva1920 was capable of creating a combination of excellent figures called to give their contribution and testify on behalf of a unique initiative, the creation of the Timeless table, the meeting point of 12 different Italian realities, combined in one project. Being part of the TIMELESS project was an honor and a challenge for me.
The idea of being involved in this initiative was fascinating both for the complexity of a choral work, never created before and one of a kind, the Timeless Table, and for the fact of being part of a close-knit Team of businessmen, artists and communicators that work together to reach a goal of pure excellence.
I think it’s important to build a team and combine different qualities and competences, all dedicated to supporting a synergistic idea of research, passion, technical ability and innovation which is at the base of the timeless phenomenon of Italian Design, the undisputed protagonist on the global stage. Blow, the chair I designed too complete the Timeless Table, adds the lightness and magic of Murano glass to the ensemble.
The masters of the Schiavon glass factory processed the fluid material to provide the lights, textures and vibrations I wished to express in this unique and fascinating element of Design.
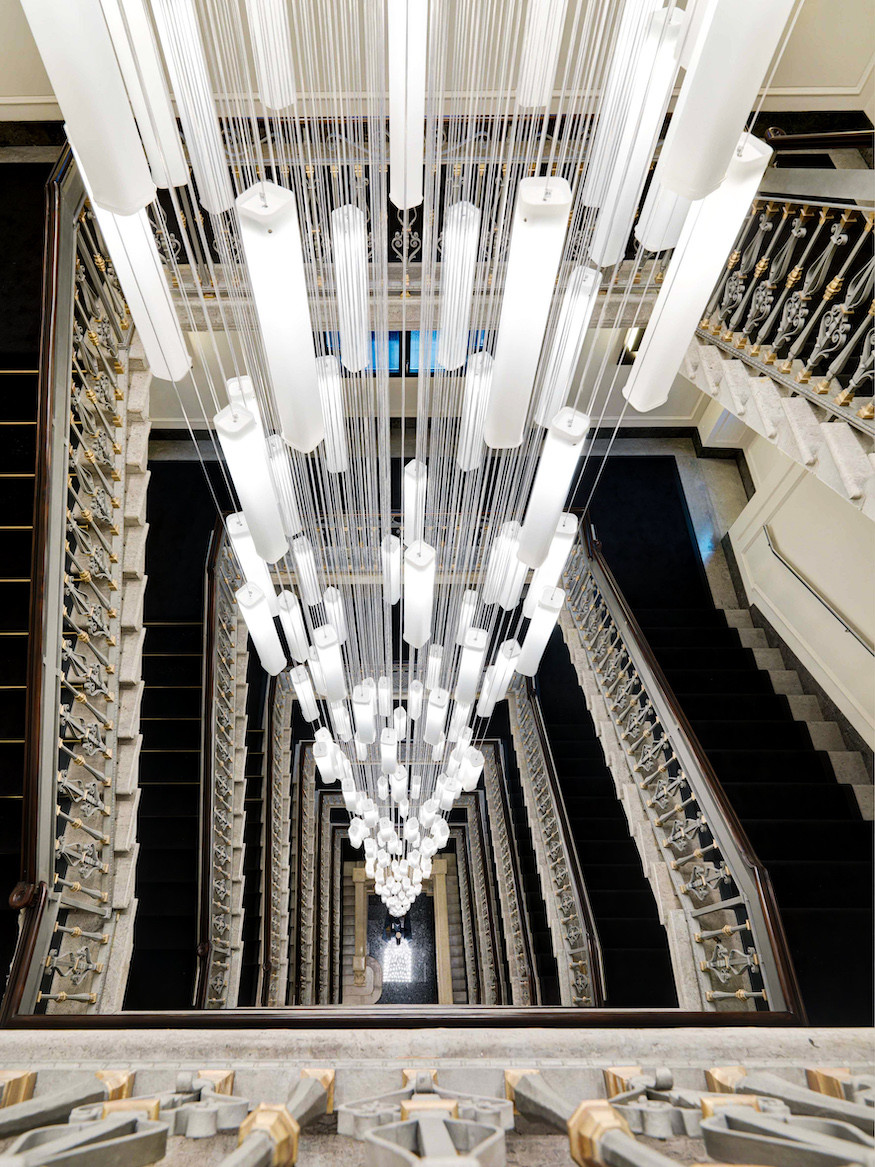 Excelsior Hotel Gallia, Light Fall
Excelsior Hotel Gallia, Light FallCover photo: Marco Piva, by Filippo Avandero





