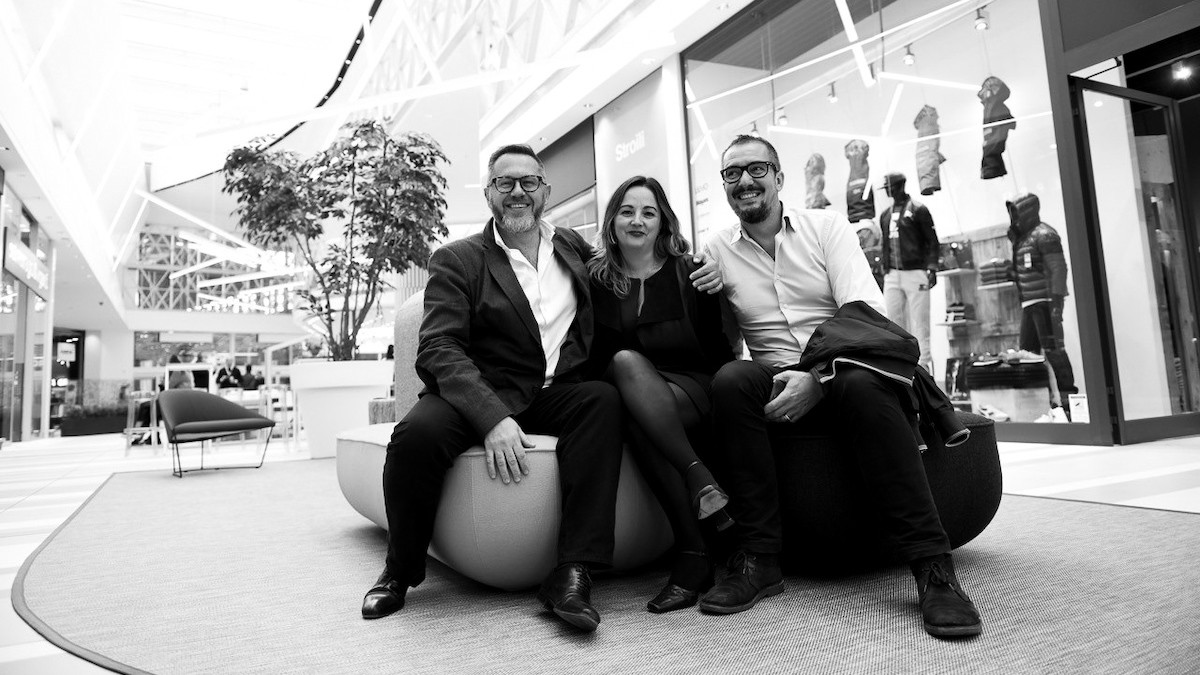
The interview with one of its founders, Architect Gerardo Sannella, between completed projects and projects under way, composition and the relationship with the different dimensions of the project
In the past few days Isplora’s editorial staff had the opportunity to meet Architect Gerardo Sannella, one of the founders of the Milan-based firm MYGG with Yolanda Velasco and Giovanni Feltrin. On this occasion, MYGG opened the doors of its office for a chat, on the walls drawings and hints of a tireless creative activity, references and fragments which are put back together in their buildings.
I would start from your story, how was the MYGG firm born?
We “sniffed each other out professionally”, working together in an architecture firm between London, Madrid and Milan, I was its Creative Director, Yolanda the Project Director e Giovanni the Development Director. When we founded our firm in 2012 we sort of repeated this model in our way of operating. We integrate harmoniously, just like the Vitruvian categories: “Firmitas, Utilitas, Venustas”!
If one of these elements is missing, the backbone supporting the architecture project comes less.
What has happened since 2012?
We started from a small firm: it was the 3 of us plus another person, and today we are almost 20. Over time we have diversified our design significantly, although our “core business” is still retail in a broad sense. Having said this, we are architects who want to always look at different sectors, to grow and explore new territories.
We now work in different situations, putting different themes into play, changing details, moving from residential design to Masterplans in a continuous journey on the different scales of a project. Always trying, as Michelangelo said, to keep one’s “compass in one’s eyes”, in order not to lose the sense of proportions.
If one the one hand we have the sense of proportion and scale as fundamental elements of your architecture production, on the other hand the topic of hand drawing emerges clearly. What role does hand drawing play in your designs?
Hand drawing is the chest holding the soul of a project, the source, the origin of the world. Hand drawing which more and more often disappears from architects’ tables, when it actually is the first synthesis of the trajectory of our thought in space, the “gun shot” we use to achieve clarity. Hand drawing is the true language of an architect. Classical architects were aware of this, aware of their role in society. Furthermore, hand drawing has a direct relationship with imagination, the creative part, our hand always follows our brain, at an incredible speed.
So the “gun shot” of the architect’s intuition as a primary element of design?
The gun shot is a strong image which derives from literary romanticism and implies the power of instinct in conceiving a theme: it is an image I like to use to define the moment an idea suddenly leaves your brain and you get it on paper. This is the crucial moment, when a powerful and unequivocal idea is born, then the elaboration and production phase starts.
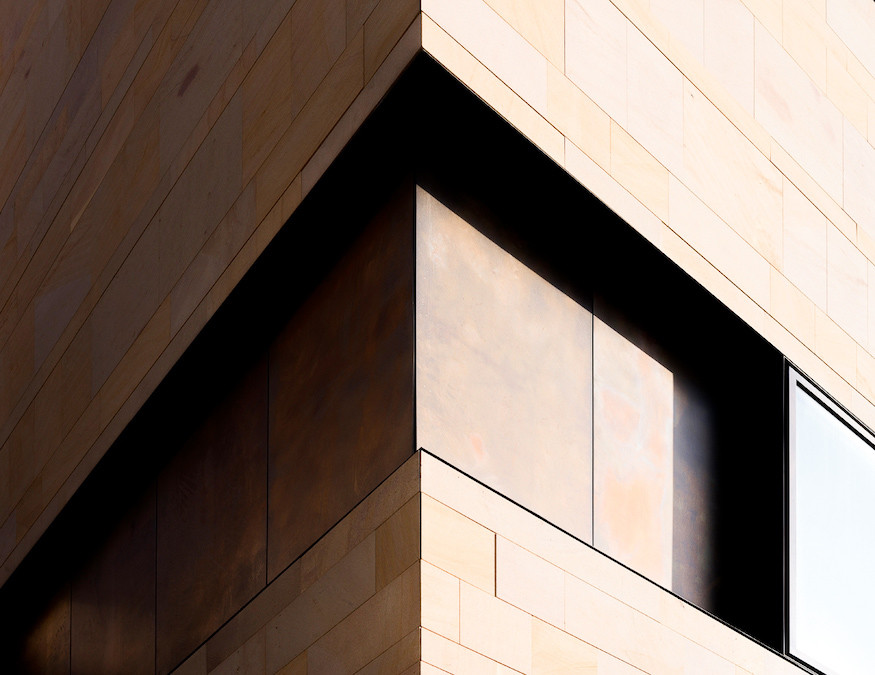 The Consulate of Montenegro (Pontedera), detail - photo by Daniele Domenicali
The Consulate of Montenegro (Pontedera), detail - photo by Daniele Domenicali
Proportions, hand drawing, detail, all elements which can be seen in your buildings. In the project for the Consulate of Montenegro in Pontedera, with its “classical” references, how do you manage to get all these elements to dialog?
The Consulate of Montenegro is a project where we only worked with Santafiora stone and bronze. We clad the entire preexisting building, which was of little value, assessing its position in the historical context, trying to obtain an elegant and measured building. Looking at the project from a distance, it communicates certain things, which are then different as you move closer. The progression of the openings, its material nature, the minute details, the large bronze panels and, finally, the interiors, from the stairs to the meeting room.
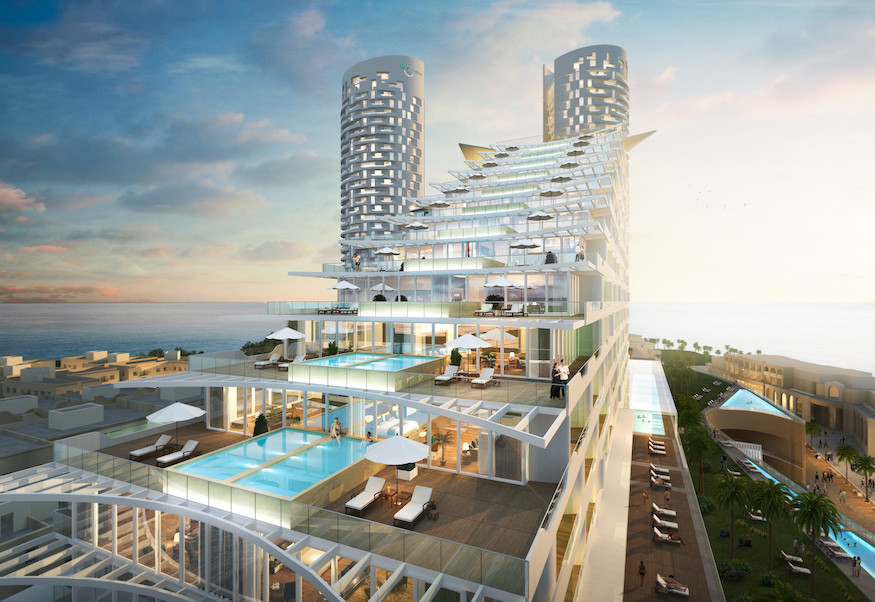 City Center Complex (Malta) rendering project
City Center Complex (Malta) rendering project
Different themes and solutions for the project of the City Center Complex in Malta, which are the most important features in this building?
In the case of Malta, it is a large building, mainly used as a hotel, along with two residential towers, shops and public spaces, the result of an international invited competition we won in 2016. A very important and formative project for our firm, where we cooperated with many other international professionals. An experience during which our firm engaged in a constant dialog with the client and where the narration of the building therefore had a crucial role. A project developed through a system of terraces with steps and two towers with 40 floors: in this case, considering the size of the project, the relationship with public space and the existing fabric was crucial. The project in Malta is an adventure due to start in the next few weeks, when the building site opens.
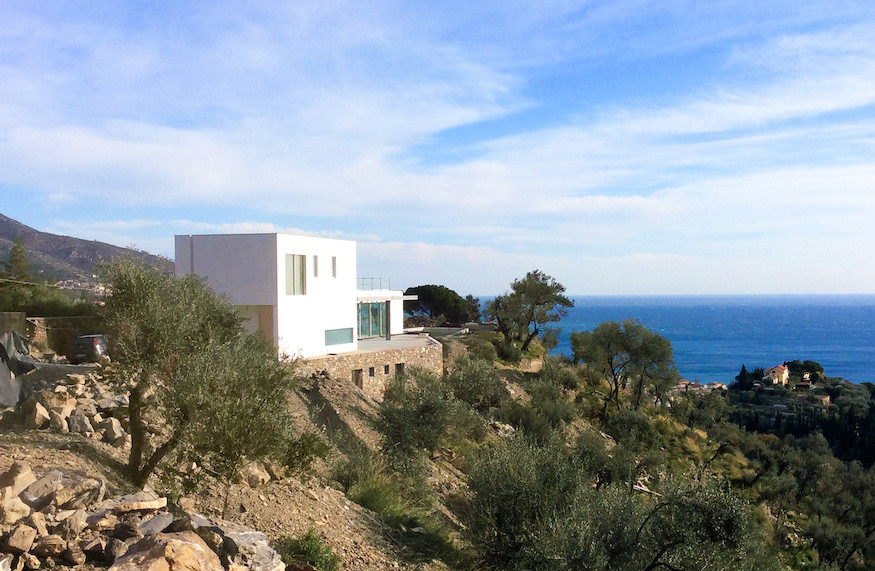 Villa in Alassio - photo by Mauro Fontana
Villa in Alassio - photo by Mauro FontanaThe large scale of the project in Malta, the attempt to put together the volumes requested by the client with an innovative solution in terms of composition and then the project for a seaside villa in Alassio. Which are the references in this case?
When I started designing the villa in Alassio I had a photo in mind, “Divers” by George Hoyningen-Huene, where a young couple with their backs turned is sitting on a diving board looking towards the sea. The idea was that of a “diving board” house, a dwelling structured like a telescope pointing to the pool and the sea, a small temple engaged in a dialog with the landscape and the noble materials of architecture: light and shade. It starts with a mute facade, then once you enter the house a longitudinal space opens up, framing the landscape. On the outside the importance of the composition emerges, mainly in the way the stones are laid, stones that are the result of a careful choice and composition made on site. In this case, the cultural reference were the paths leading to the Acropolis in Athens, finely chiseled by Dimitris Pikionis. To narrate this building I have been writing a script with a friend of mine, who is a director, and I hope it can be soon put on stage in a theater, a work which actually aims at discussing the complex relationship between what is real and ideal in architecture.
What are you up to now? Are there any new projects on the horizon?
We have recently won an invited competition for a resort in Oman: a wonderful landscape, a desert of white rock which ends in the sea. Then there is an interesting restyling for a shopping center in Veneto and a Mixed-use Development in the center of Turin. An important city for us, which we are very close to, also because of another project we recently completed: the Viali Shopping Centre, which recalls nature and the tradition of the places it is set in.
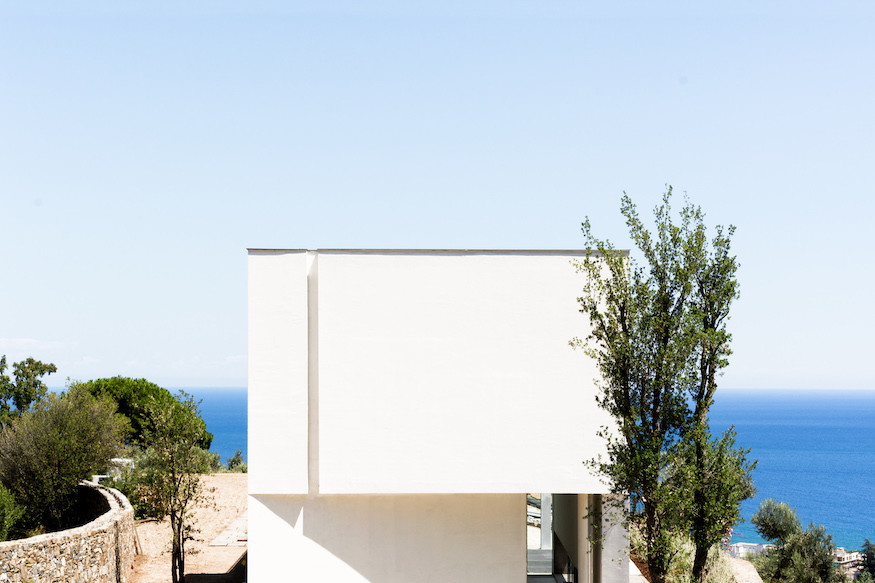 Villa in Alassio - photo by Mauro Fontana
Villa in Alassio - photo by Mauro Fontana




