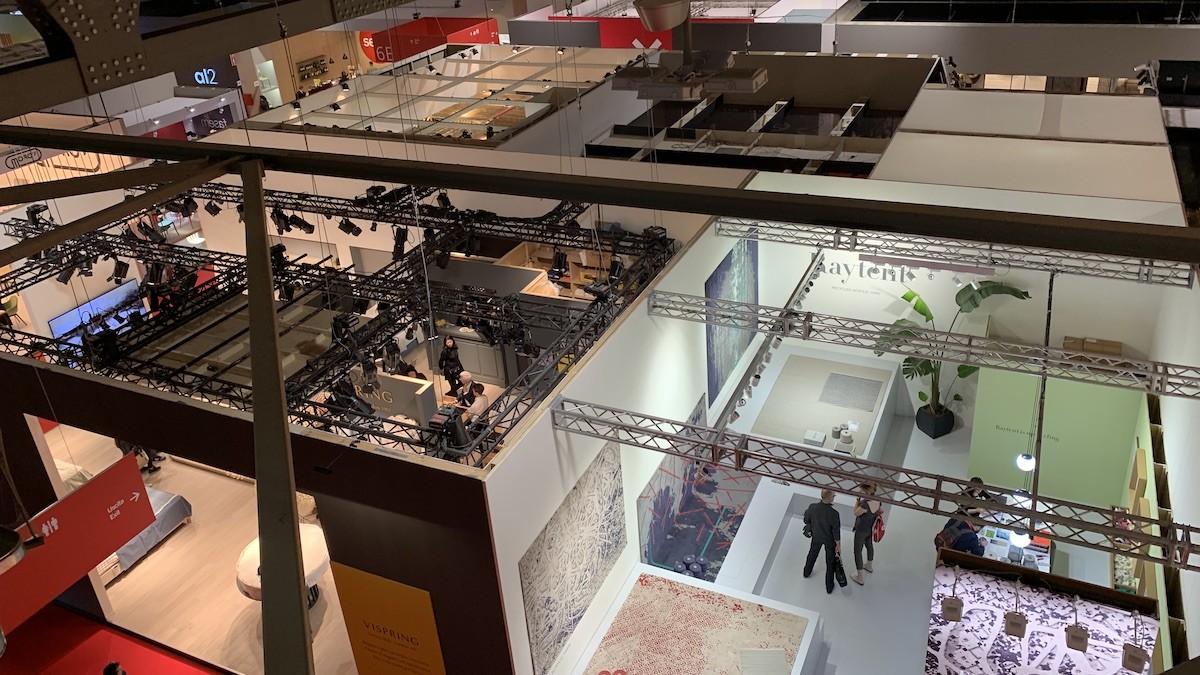
Isplora selected some of the products presented in the S.Project space
Isplora’s editorial staff visited the Salone del Mobile 2019 in Milan to take a look at the most important new products and meet businesses and designers. Moving through the 24 stands of the fair we will tell you about the products we liked best by means of interviews and short videos. Let’s start from S.Project, halls 22 and 24, a new format for the Salone and a crosscutting space devoted to design products and decorative and technical interior design solutions. S.Project’s distinctive feature is its multisectoral focus: a multifaceted space with a heterogeneous selection of goods, with products ranging from interior to outdoor furnishing, from wellness products to fabrics, from lighting to acoustic solutions, from coverings to finishes.
Florim
Isplora’s editorial staff visited the Florim stand (HALL 24 B 02 B 04) where the new ceramic collections “Policroma” and “Araldica” by Ceramiche d’Italia (CEDIT) were presented. “Policroma”, by Cristina Celestino, offers an aesthetic formula that incorporates both the stylistic canons of classicism and those of a compositional and expressive code more in line with modern taste. The repertoire of large slabs included in the collection features motifs inspired by the vein texture of some specific metamorphic rocks and the sophisticated colors of Marmorino plaster.
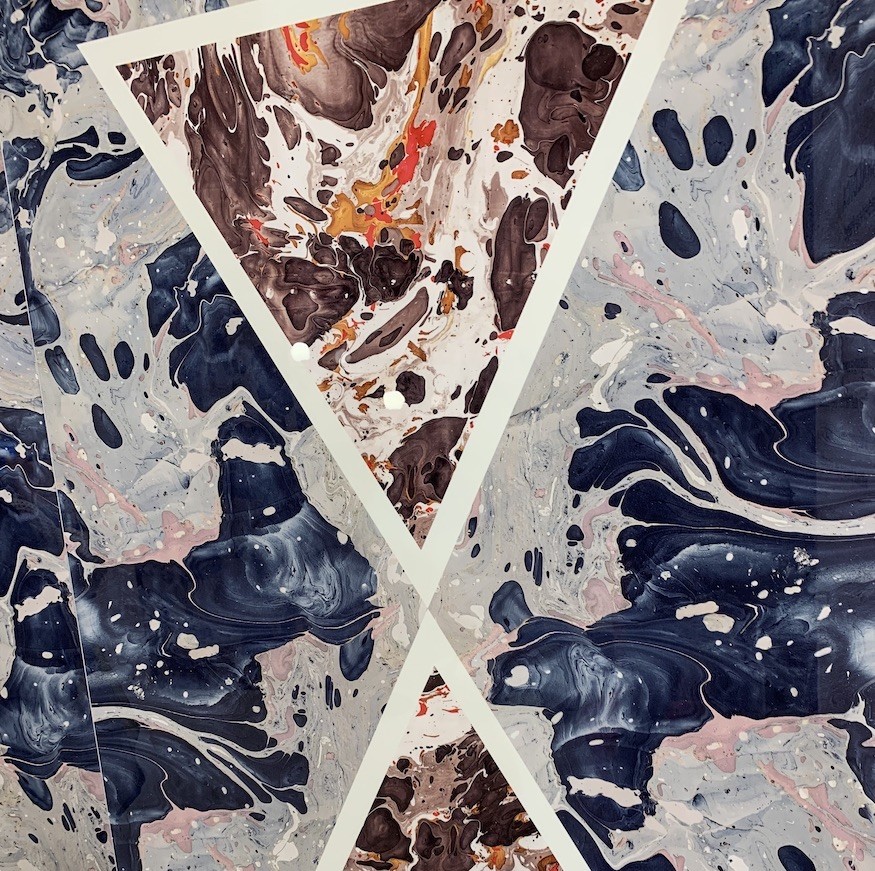 Araldica" by Federico Pepe - Isplora's photo
Araldica" by Federico Pepe - Isplora's photoWith “Araldica” Federico Pepe generates a creative intuition that investigates new formulas of perceptual influence between decorated ceramic material and individuals. On the vast scale of large ceramic wall covering slabs, Pepe’s visual textures acquire the hypnotic, fascinating configuration of a variegated mixture of colors, inspired by those of traditional marbled papers.
B&B Italia and Flos
Remaining in hall 24, B&B Italia and Flos (C 01 C 21 E 02 E 20) recount their story and proposals with a stunning display, divided into settings and deconstructions of the various products presented at the Salone, ranging from acknowledged masterpieces to the new products of 2019.
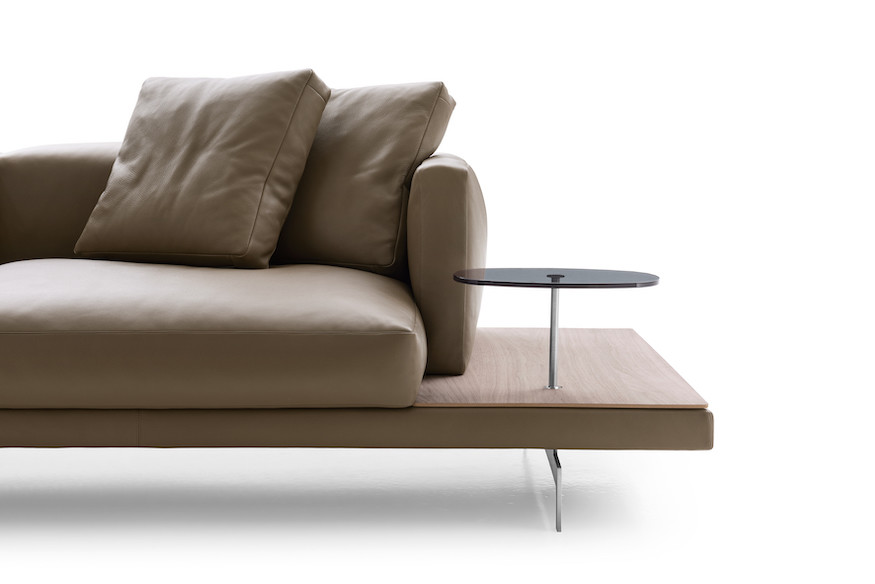 "Dock" by Piero Lissoni - photo courtesy of B&B Italia
"Dock" by Piero Lissoni - photo courtesy of B&B ItaliaIn the case of B&B Italia the new upholstered “Dock” sofa system by Piero Lissoni, which is both manifold and extremely flexible, thanks to the many combinations the 84 elements of the collection can generate. “Dock” takes shape around a platform, which becomes a dynamic element since it extends on the sides forming a base. The armrest is narrow, with two depth sizes, generously padded like the backrest. The cushions also play with sizes and proportions, making it possible to create double-sided, corner and chaise longue compositions, with or without backrests, suitable for the center of the room or more traditional solutions. Furthermore, “Dock” can be developed horizontally and vertically with different heights and thanks to bearing surfaces such as glass tables.
Parallel Structure” by Michael Anastassiades - photo courtesy of B&B Italia
Another interesting product is the “Parallel Structure” table designed by Michael Anastassiades for B&B Italia. In this case, the structure is a sign which becomes an object, a monolith reproducing the tension between a search for simplicity and the need to find cutting-edge solutions. Great attention was paid to the study of the joints, the legs are in solid wood, while the side supports – real architraves connecting colored aluminum bars – hide a metal core, necessary to provide solidity and greater visual lightness to the entire structure.
Olivari
In the Olivari stand (HALL 22 STAND E28) we met Antonio Olivari, head of the company’s Research and Development department, and we spoke about the new door handles designed by the historic manufacturer based in Borgomanero.
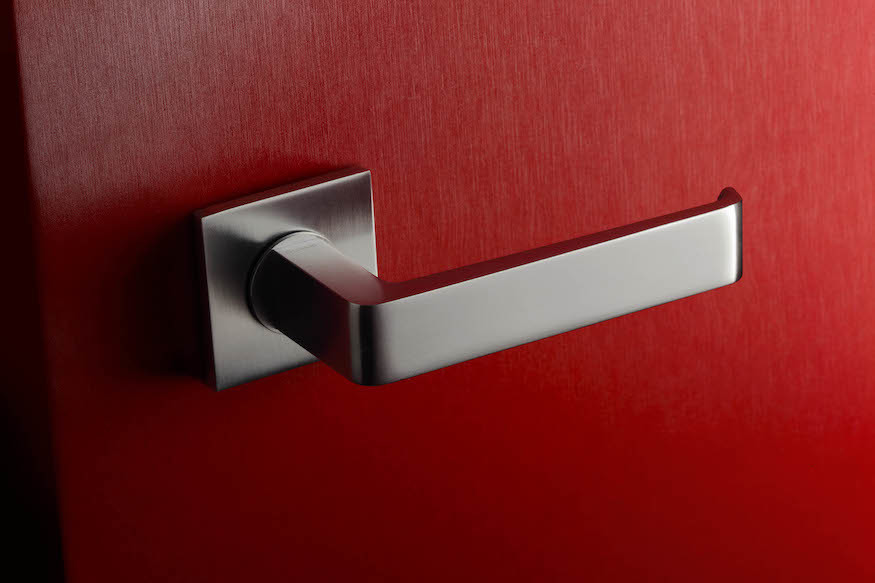 "Milano" by Antonio Cittero - photo courtesy Olivari B. Spa
"Milano" by Antonio Cittero - photo courtesy Olivari B. SpaAside from handles that are now a classic, such as “Boma”, and those designed every year by important designers, from “Plume” by Lissoni to “ABC” by Rem Koolhaas, four new handles were presented this year. "Milano” by Antonio Citterio, with its feeling of solidity and classicism, an “everlasting” product, “Lugano” by Carlo Colombo born as a “tailor-made” model, “Diva” by Luca Casini, a “curvy” handle with an unconventional geometry and “Vola” by Max Pajetta, a “plastic” model, the result of many prototypes and a careful development process, an aesthetic balance which takes into consideration technical-production and ergonomic needs.
Olivari’s words and the setting up of the stand reveal the value of “signs”, intended as the encounter of art and design, of the creative gesture in the proportions and lines of the handles designed by the Olivari company.
Cesare Roversi
The idea for a flexible office, suitable for the needs of today’s way of working, comes from Cesare Roversi (HALL 22 STAND F33) with its “6x6 The art of making connection” furnishing system.

"6x6" by Nicholas Bewick - photo courtesy of Cesare Roversi
“6x6” is born from the encounter of the company Cesare Roversi with architect Nicholas Bewick, student of Michele De Lucchi, and from the idea of a flexible system of frames that can be personalized with different finishing materials and different accessories to create configurations of furnishing and space partitions, suitable for many types of interior environments. “6x6” is thus an open solution, where wood frames allow an unlimited number of configurations thanks to the connection system, the iconic and innovative joint designed by Bewick. This new connection system allows the creation of different configurations, easy to assemble and dismantle, spaces which are more than just desks and partitions, but are enriched with new compositional possibilities and uses.
Boffi and De Padova
We cannot end the list of products presented in the S. Project space without mentioning Boffi and De Padova (HALL 22 C 23 C 35 D 20 D 30). In a space of almost 900 sqm, over twice the size compared to last year’s edition, we find Boffi | De Padova’s complete interior design project, including proposals by MA/U Studio and by recently-acquired ADL, specialist in partitions and opening and closing systems.
The title of the installation designed by Piero Lissoni “When water meets…” uses water as a characterizing element of space, a tool to divide and at the same time connect spaces, with no vertical partitions which obstruct the view, but creating rooms that recall living spaces, inside and outdoors. A fluid space, where new products are next to important re-editions. Starting from the walk-in closet system “Antibes” by Boffi, designed by Lissoni, which is strengthened through a series of solutions where design is integrated with the bathroom system and the doors/partition walls system.
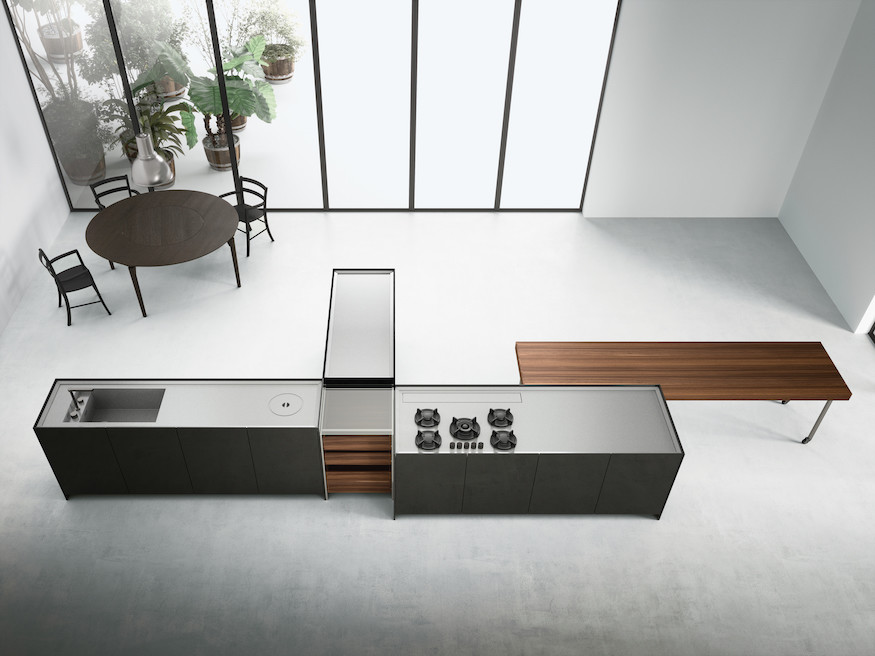 “Combine” by Piero Lissoni - photo courtesy of Boffi
“Combine” by Piero Lissoni - photo courtesy of BoffiCompositional freedom is instead at the base of “Combine”, the kitchen designed by Lissoni, a vision which is a hybrid of a compact cooking space and a kitchen island, suggesting functional monoblocks, pull out worktops and tables, to create dining areas that are fixed or can be expanded depending on the number of guests. Staying “in the kitchen”, the other products presented by Boffi are the continuation of the “K” series by Norbert Wangen, which highlight new compositional solutions and accessories.
 Flying Landscape” - photo by Tommaso Sartori, courtesy of Boffi | De Padova
Flying Landscape” - photo by Tommaso Sartori, courtesy of Boffi | De PadovaFlying Landscape” - photo by Tommaso Sartori, courtesy of Boffi | De Padova
De Padova instead presents a new interpretation of the sofa “Landscape” which for this occasion becomes “Flying Landscape”, referred to its thinner seat, its lighter structure and higher feet. The table “French Concession” is also the result of Lissoni’s genius, a large Corian table which looks suspended. There is a catch, but you can’t see it, the table seems to blossom from the floor, which it is fastened to, like a flower. Genius and building wisdom.





