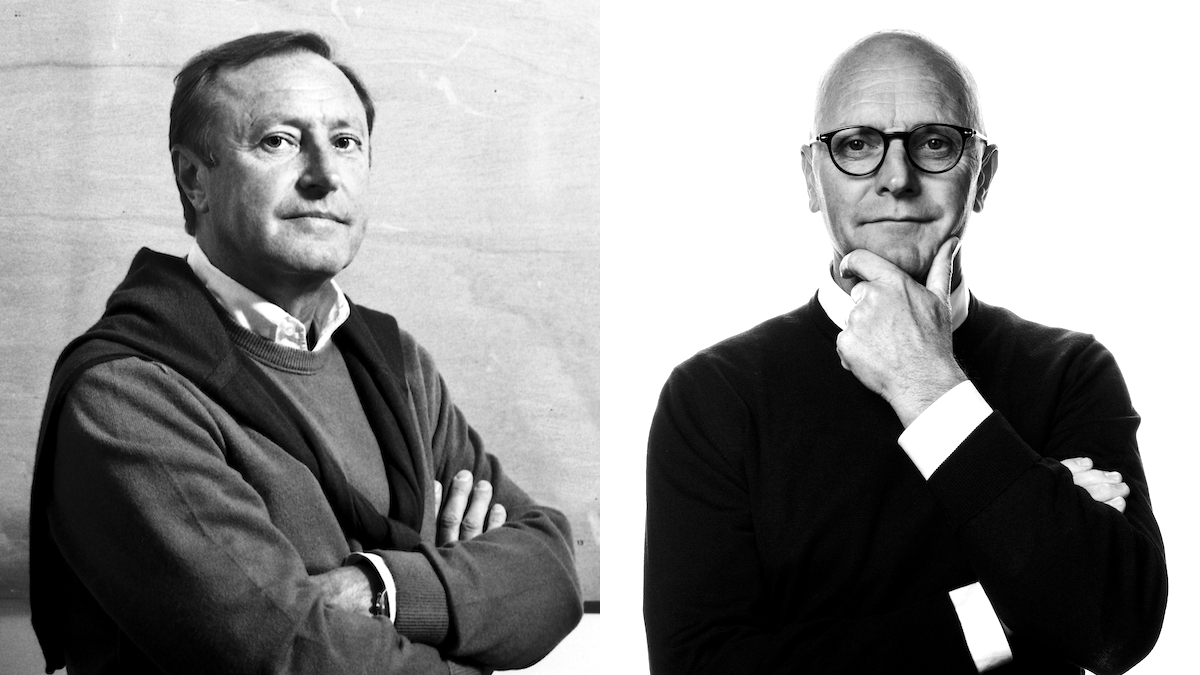
Asastudio lays claim to its multidisciplinary approach to architecture with influences from botany to literature
We met architects Flavio and Franco Albanese, partners of Asastudio, who talked about research and “hybrid” and multidisciplinary projects, ranging from small to large scale.
Can you tell the readers of the Isplora magazine how Asastudio was born and is organized? Which is your line of work and which competences do you put in place in your projects?
Franco Albanese (FA) The architecture firm, as it is organized today, was founded in 1987. But its genesis actually started almost 10 years before that and it represents the ideal evolution of our interests, mainly Flavio’s.
Flavio Albanese (FLA) As a very young self-taught man I tried to give consistency to my interest for what is beautiful and for architecture starting to work at the firm of architect Motterle in Vicenza, where I met and learned from Carlo Scarpa. In that period I remember I invested most of my earnings in books and buying my first works of contemporary art. I then started to test myself designing independently for brands such as Driade and Rossitex, slowly expanding my portfolio with very creative and colored interior interventions, mainly noted for the fact that they were carried out on extremely classical houses and spaces, inspired by the Palladian style. I can’t exclude that my extreme design and compositional freedom due to an educational background far from traditional paths contributed to focus interest on my works, favoring retail assignments for important fashion brands such as Fiorucci and Trussardi.
FA At a certain point the projects became so articulate that a more organized and complex firm was needed and that is why we decided to found Asa Studio Albanese, today Asastudio. While Flavio is the creative, philosophical and intuitive hemisphere, my role is to represent its practical reason, the figure called to give substance and concreteness to ideas.
Asastudio’s projects range from the design of yachts to that of industrial complexes, villas overlooking the sea and housing experiments, hospitality and stores. Is multidisciplinarity part of your DNA? What tools do you use to move from one design “sector” to another one and which elements do you consider essential in your design process?
FA + FLA The firm’s main feature is embodied by the term “eclecticism”, an eclecticism generated by a strong and positive schizophrenia. Not having a one-dimensional, architectural idea and having instead a multifaceted and unconventional pedagogy has always given us great secularism and freedom in experimenting very different solutions. We are actually convinced that architecture should adopt an important and essential principle, the Hippocratic “primum non nocere”: doing no harm, innocence, is the basis of our approach.
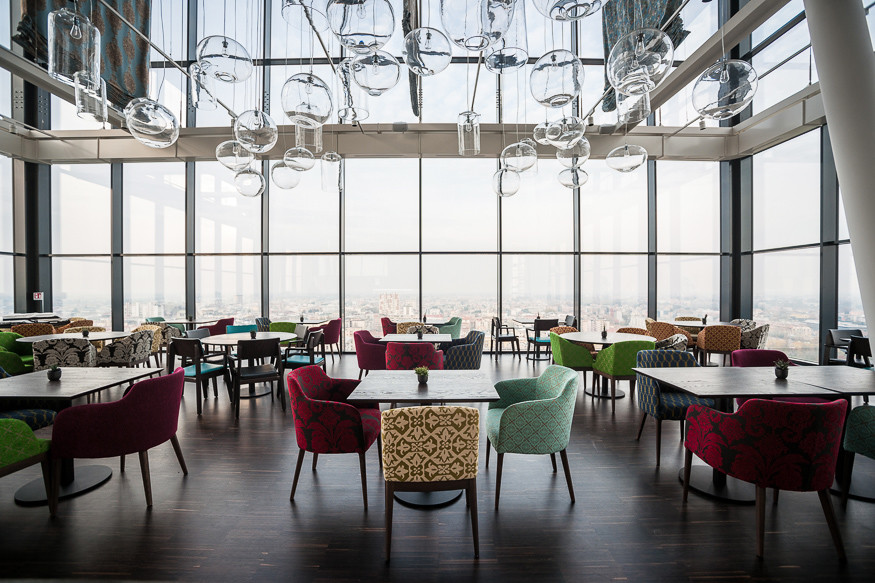 HTM Hybrid Tower, interiors, Mestre - photo by Andrea Garzotto
HTM Hybrid Tower, interiors, Mestre - photo by Andrea GarzottoWe face every new project with innocent eyes, but confident of our knowledge, seeking for a dialog that is as wide-ranging and comprehensive as possible: with the environment, with nature, with other buildings, with the objects and subjects present in the context. It cannot be considered a method stricto sensu, but rather an opening, a willingness to dialog on several levels, a mental attitude that allows us to face different work scales, never feeling at fault. So the tools you mention are not cumbersome conceptual infrastructures, but extremely agile and immaterial structures: like nomads, we need to travel light to be able to move.
In describing yourselves on your website you say you have a “library of containing more than 15,000 volumes and a project culture that intersects and mixes different disciplines”. Can we talk about a multidisciplinary method for Asastudio, founded on continuous research?
FA+FLA The library is the heart of our activity. It is where our projects are born, the physical and symbolic place where key words are generated. A varied library, only partially about architecture; the rest is dedicated to many different disciplines: history, anthropology, sociology, botany, philosophy, neuroscience, modern and contemporary art, geography, cinema, theater, literature, poetry. A “multi-layer” and multidisciplinary catalog.
We equipped ourselves with this heritage of ideas because we believe the world is not a simple object: the world is a complex phenomenon, and by analyzing it only from a single point of view you might lose its specific property of being the world, its complexity. Even hard science today is giving up specializations and watertight compartments, integrating points of view of other disciplines to obtain a more complete vision of the elements observed. So how can architecture, which faces the complex and fragile topic of living, give up a multiple and multidisciplinary vision of its field of intervention? “Man dwells poetically” said Hölderlin. And it is no coincidence that one of the most famous projects of the firm, the Sinv headquarters in Carré, was inspired not by the project of some master architect, but by a poem by Andrea Zanzotto.
As to buildings and complexity, I would start from the HTM Hybrid Tower in Mestre, a project that was given much publicity and most of all proposes an interesting model based on a mix of functions and shapes. Can you tell Isplora more about this work? Could you mention some of the supplies and innovative products used in the project?
FA+FLA In the HTM project we radically redefined what was stated in the original program for the area of the former bus depot in Via Torino in Mestre. This program included the construction of 4 towers with the subsequent saturation of the site in terms of volume. The alternative we presented with HTM reduced the initial volume impact by over 60%, representing in this sense an enormous leap in quality in terms of responsibility and awareness.
The logic of HTM is inspired by the episodic, i.e. not systematic, matrix that is the leitmotif of the entire urbanistic history of Mestre.A series made of multiple self-contained architectural episodes, of which HTM is the most recent one. The idea of hybridization and the con-fusion of functions, finally, is a recurring trait of our way of approaching complex systems: we think, in fact, that biodiversity is a vital element in any ecosystem of a certain size. In the case of HTM our ideas of mix combined perfectly with both the needs of the clients and the requests of the city. That is how the Hybrid Tower was conceived, with such a strong idea of hybridization that there is no need to hide behind a formal homogeneous box.
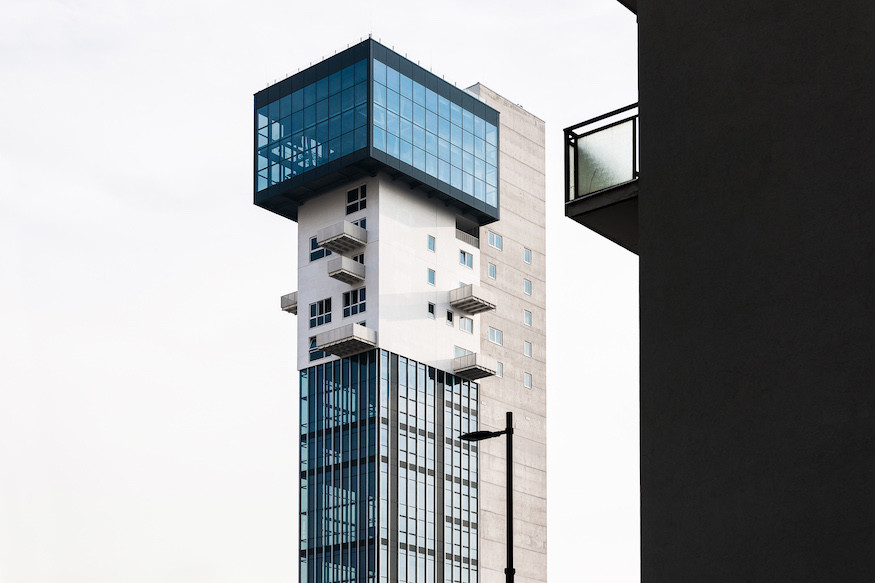 HTM Hybrid Tower, Mestre - photo by Andrea Garzotto
HTM Hybrid Tower, Mestre - photo by Andrea GarzottoThat is why every layer, every change in function, is easy to recognize and read from the outside, thanks to the different treatment of the facades and volumes. The hybrid aspect of the exterior of the tower is a declaration of honesty towards what happens inside the building. The HTM facades are produced by system company Pavarin, which used METRA aluminum profiles. A significant element, aside from the unique burnished color of the vertical load-bearing fins turned towards the outside, is the fact that the facades were reinforced with surface mounted structural steel stiffeners, to bear the force of the wind, in correspondence with the double heights of the offices and restaurants. Another interesting element was the one concerning the main stairs, created with prefabricated elements studied with the company Precasa to be assembled quickly as finished elements.
The rigor and echoes of Rationalism seem to instead appear in the design of the interiors of the Thom Browne NY store in London. In this case, which were your choices? How did you interact with the client and the brand? Could you tell us something about the products and fixtures used for the interior project?
FA+FLA With Thom Browne NY we started a partnership that involved all the new stores of the brand in Europe and Asia.
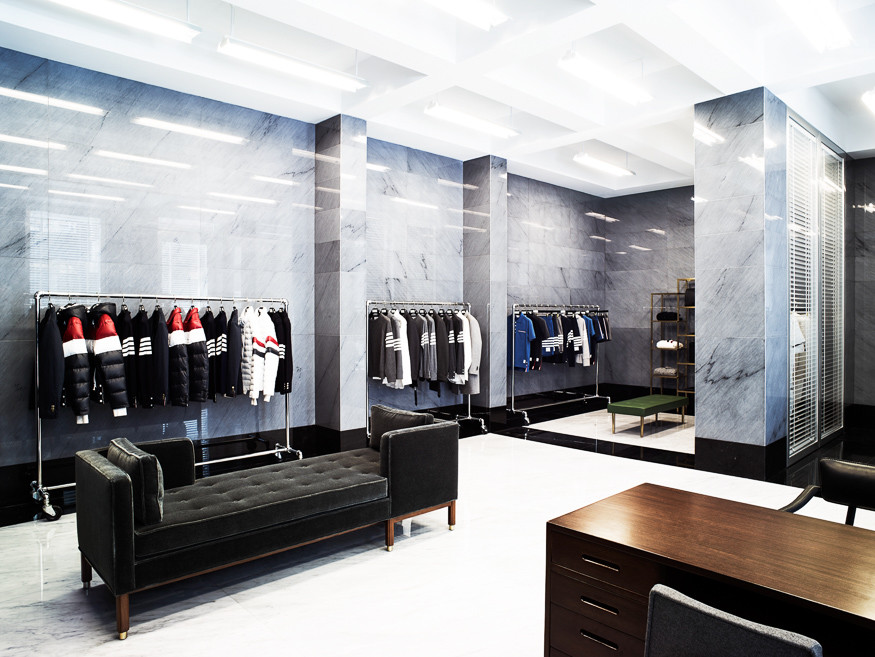 Thom Browne Store, London - photo by Leandro Farina
Thom Browne Store, London - photo by Leandro FarinaThom is an old friend from our New York years and personal relationships intertwined with professional ones. We were very happy that a global brand that is clearly on the rise chose us to model its new spaces, inspired by the Italian architectural rationalism between the two wars and American office spaces of the ’50s. The concept we worked on was that of a new proportion that remodels rules while remaining rigorous and very elegant, the same thing that happens for the fashion house clothes. The materials and fixtures represent a small catalog of sober elegance, like the cast floors and the gray Bardiglio marble clad walls, provided by general contractor Buzzoni and by Margraf.
Almost all the furniture consists of original pieces by designers such as Paul McCobb, Jacques Adnet and Edward Wormley, and was chosen to integrate into the rationalist background, thus defining an atmosphere of austere sobriety. In some cases, because of the difficulty in finding original pieces on the market, we designed the furniture ourselves, re-defining the influences and shapes of that design trend.
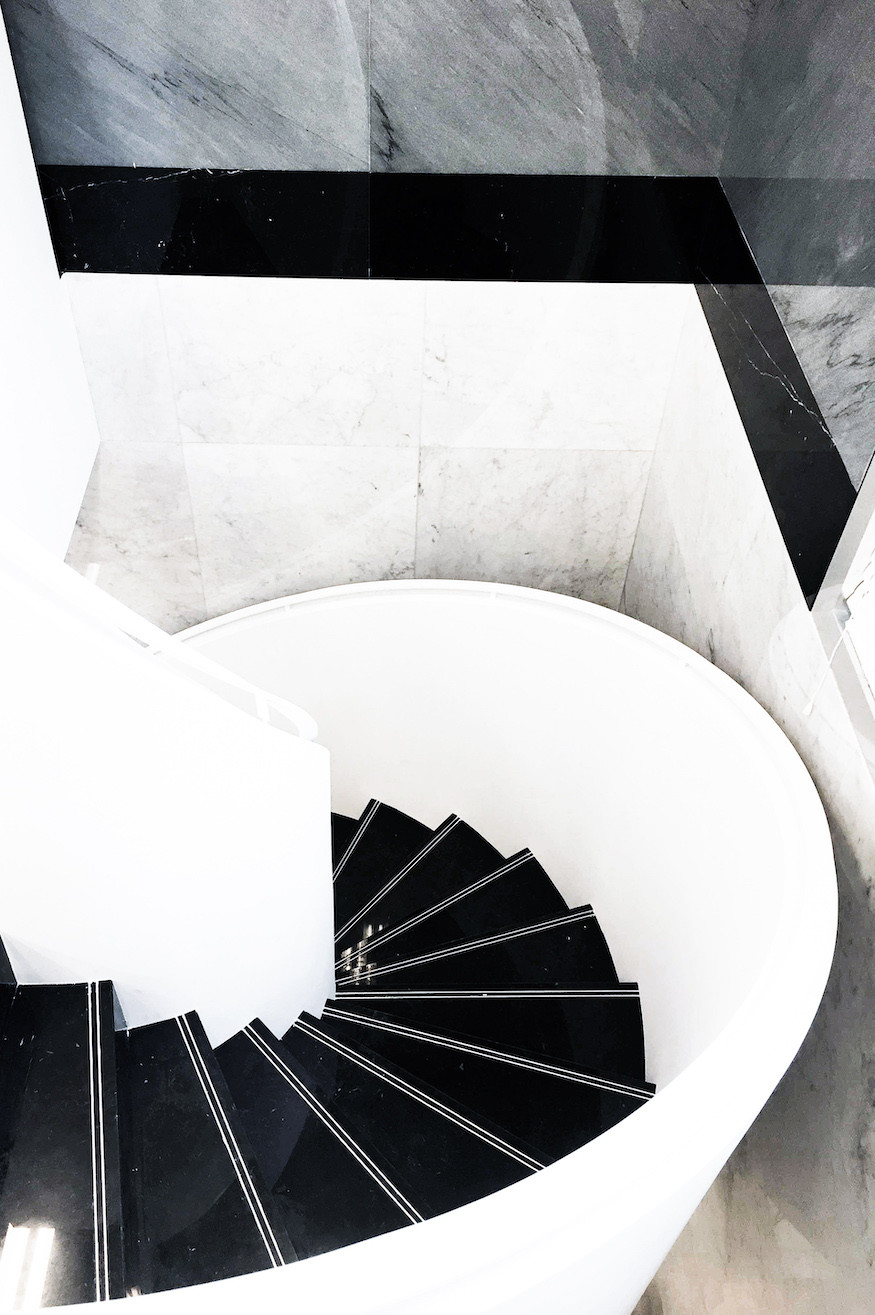 Thom Browne Store, London - photo by Leandro Farina
Thom Browne Store, London - photo by Leandro FarinaWhat do you propose for 2019? Are you finishing the Agro-Food Hub Monselice? Any other important projects on the horizon?
FA+FLA The logistic agro-food hub of Monselice is a very important project for the firm, a site that is well under way and that will involve us intensely for all 2019. It is a large landmark with over 130,000 sqm in its final phase, which generated numerous thoughts on the way of managing the relationship with the context and the landscape. We curated the concept and will be in charge of the artistic direction of the structure. In particular we focused on what is above the large functional plate, the so called “relationship layer” for the offices, the canteens and the conference hall.
2019 will be an important year also for another project that we care about: the refurbishing of the former Colonia Marina di Padova at the Venice Lido. It is a beautiful building designed by Daniele Calabi in 1936 and it will allow us to measure ourselves with a piece of the Italian history of architecture through a renovation and readjustment intervention, at the end of which the Colonia will have hospitality functions for a unique hotel, in an incredible context for its charm and beauty.
Finally we are about to start the construction of the first 20 out of 80 villas of a luxury leisure complex for the Verdura Resort in Sciacca. It is a compound of private villas, ordered by Rocco Forte Hotel and immersed in nature with a view of the Mediterranean: a project that is closely connected with the strength of history and the power of the landscape, but does not give up comfort and the ways of contemporary living.
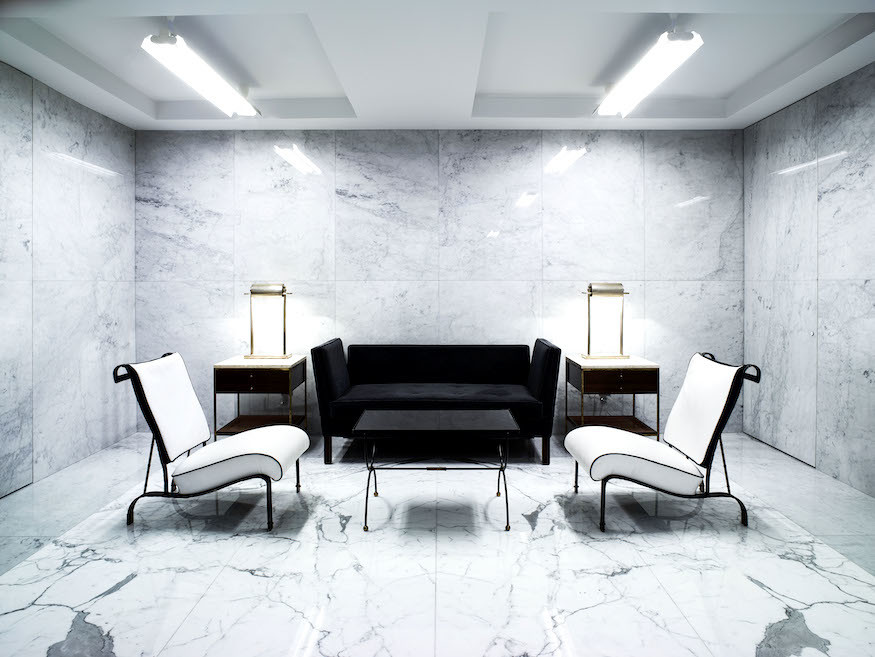 Thom Browne Store, London - photo by Leandro Farina
Thom Browne Store, London - photo by Leandro Farina




