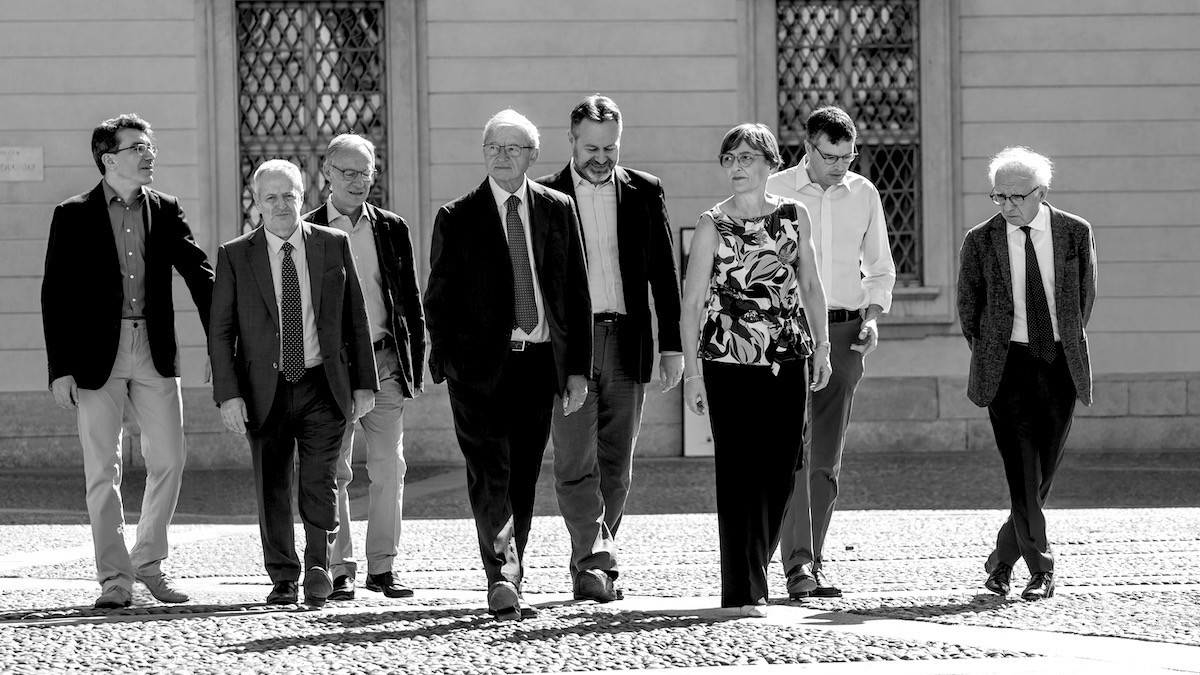
Our interview with engineer Giuseppe Monti and architect Francesco Prennushi of General Planning, historical design company.
General Planning is a company that has been working in the field of architecture, engineering and consulting for over 50 years and your company is still booming today. We would like to understand the history of General Planning, from its foundation to today. How is it structured and how has it been organized over time? Which is its scope of work and methodology?
GM: General Planning is one of the oldest engineering and architecture companies in Italy, this year it's turning 50. It was born from the architecture firm of architect Fritz, who in the ‘60s was the trusted interlocutor of numerous multinational companies, mainly located in the German-speaking part of Switzerland, which wanted to make their first investments in Italy.
Companies such as Roche, Bayer, Sandoz or others, which at that time were already asking architect Fritz to provide a type of design that today we might call turnkey, i.e. integrated and coordinated design that followed international standards and was managed according to the logic of project management. So we're talking about integrated and coordinated design, international standards and project management, a new way of working that was already developed in Switzerland but was certainly unknown in Italy.
So, after the first years of activity in this sense, in 1970 the name of the architecture firm was changed to General Planning, an engineering company, whose development over the years was characterized by the fact that it brought together all the necessary specialized figures. General Planning, in fact, has always represented the client's trusted reference point, in charge of managing the time, costs and quality of the project according to integrated and coordinated design methods.
After that, between 1973 and 1980, General Planning developed internationally in the hospital field, taking part and cooperating in the construction of a series of hospitals in the Middle East, Saudi Arabia and the United Arab Emirates.
We built hospitals in Tabuk, Hail and Najran in Saudi Arabia and an infant-maternity hospital in Djibouti. Over the years we developed a series of projects, also of significant size, such as industrial complexes, complete with all their parts: industrial, services, offices and so on.
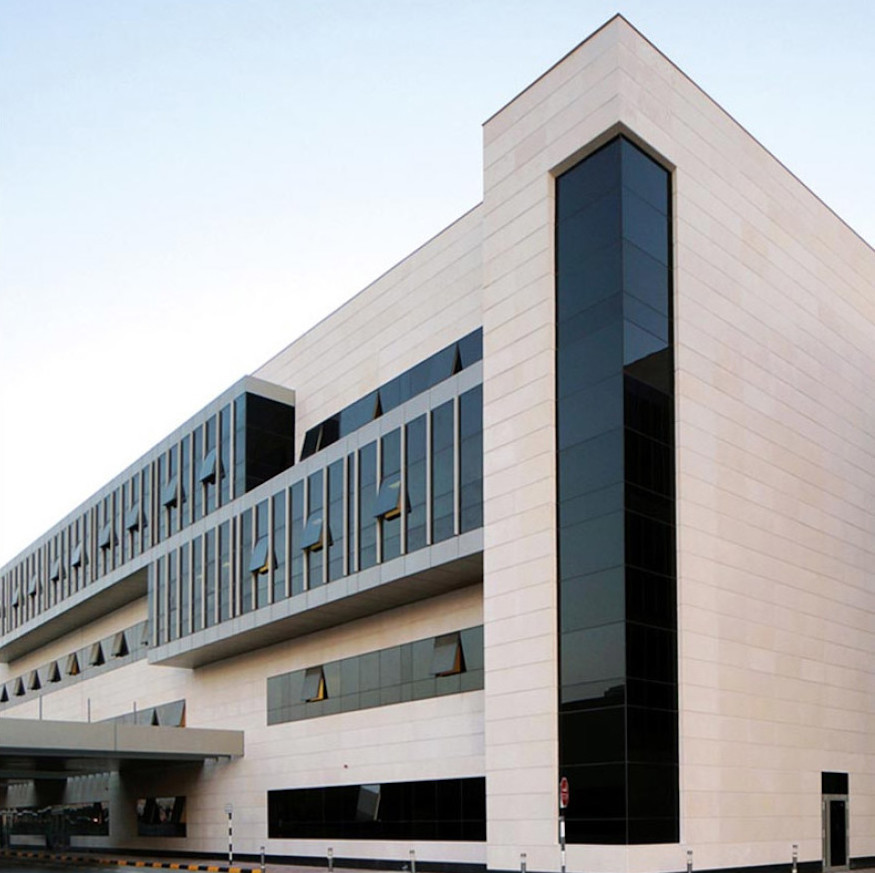 Al Quassimi Hospital, United Arab Emirates
Al Quassimi Hospital, United Arab EmiratesWe also took part in the development of OICE (Association of Engineering Organizations and Technical-Economic Consulting). One of our characteristics is that in our annual turnover we have on average 80% of returning clients: our 1965 clients are still our clients today.
So what General Planning really cares about is, in some ways, the privileged relationship with its clients.
GM: General Planning's mission is to be the interlocutor responsible for the entire project, starting from the feasibility study, so assisting our clients during all phases. General Planning's goals are the same as the client's and the project is always aimed at producing the quality needed to achieve maximum client satisfaction.
The method we use is based on the system of project management and integrated design. The benefits for the client are the guarantee that the goals set will be met in terms of time, costs and quality and constant monitoring of costs both in terms of project and execution, by means of specific value engineering activities, aimed at cost and quality control.
General Planning's work developed over time, and since 2012 we've had a revenue between 4,5 and 6 million Euros for consulting activities. For 2019 we have an expected further increase: our target is a forecast revenue of about 8 million Euros.
Arch. Francesco Prennushi: Over the years we have consolidated a "sartorial" approach, which in an industrial context means being able to interpret the client's needs, as well as those of the operational structures that operate on the field or on the processes, to identify solutions that can turn production and transformation projects, as well as new interventions, into reality.
One of the features of our approach is taking responsibility for the client's mission: this element strongly characterizes us and is appreciated, both at high levels, in what can be a relationship of orders and contracts, but mainly also by the operative figures that work on the field and look for collaborators and consultants that can work in a team.
The metaphor of sartorial work in an engineering and architecture consulting company is very nice. Over the past 15 years did any further specific channel add on to your long-standing clients (from the pharmaceutical and medical field)?
GM: We have developed other competences thanks to which we are quite recognized players: since 1993/4 we have also been working in the field of real estate, including Generali, Antirion, Coima, Allianz, Milanofiori sviluppo, and others.
We thus had the opportunity to work on a lot of important buildings in Milan, starting from the Unicredit Tower, where we were in charge of works management for the facade and architectural works, or the buildings in Via Turati where the Deutsche Bank currently is, the Nestlé building and the Group M building in Milanofiori, the AXA building in Garibaldi or the Ernst&Young building in Via Meravigli.
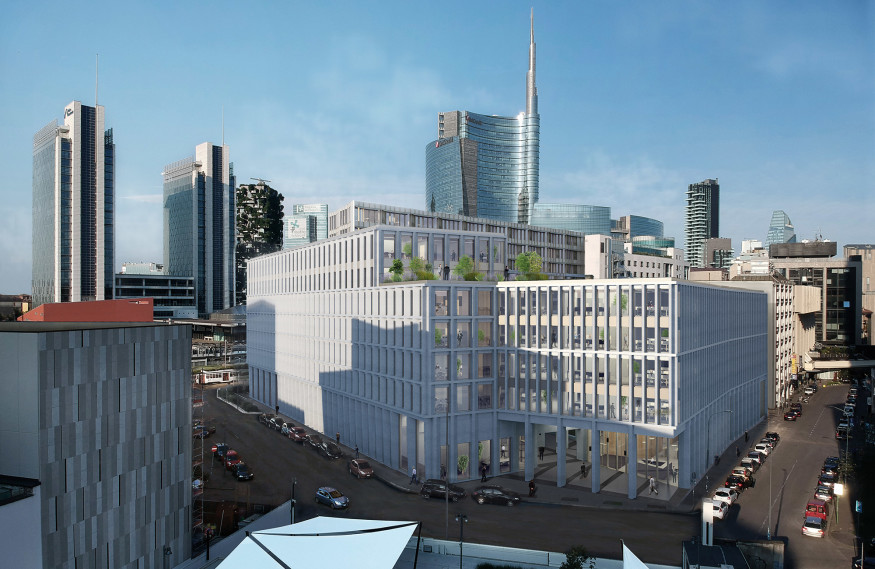 Render of The Edge, Milan Italy
Render of The Edge, Milan ItalyWe are currently working on other very important works, including some luxury hotels in the center of Milan or a building called The Edge, which involves turning the former Hotel Executive into an office building.
FP: If on the one hand a new type of clients linked to the world of real estate entered the picture, on the other hand General Planning's nature supporting designers and architects established itself.
In fact, we work with other designers in charge of the architectural project, providing an integrated planning, control and technical development structure that accompanies the progress of the project.
GM: We thus have a double role: we are a complete player in the project and the client's trusted player. This can be seen in buildings such as the Generali headquarters in Via Vespucci, the ING Direct headquarters in Via Fulvio Testi, the Boston Consulting headquarters in Via Foscolo with its refurbishment project, or the development of the center of Segrate, the headquarters in Milanofiori, Covestro in Filago and a number of interventions.
Every sector needs specific competences, wide-ranging professional figures: how do you work in different contexts, e.g. interventions on the historical fabric or the renovation of buildings?
FP: One of General Planning's fields of excellence is represented by research laboratories, where a high specialization and level of competence is required for their methodologies, design rules and control of the results.
Interventions on the historical fabric, focused on restoring architectural heritage, necessarily require more specialized competences. Aside from our technical competence at a civil level, our characteristic is versatility: the ability also lies in identifying specialized partners at other levels that can then accompany the authorization processes, the executive phases and the technical choices.
GM: Summarizing, the main fields we operate in are: office headquarters; the hi-tech field, which include the research laboratory part; the pharmaceutical sector, where we are one of the first interlocutors of pharmaceutical companies in Italy for the implementation of their projects; the commercial and industrial sector, including all the other specific non-pharmaceutical industrial sectors; healthcare and the public residential sector.
Since we mentioned offices more than once, I would like you to talk about the project for the Covestro Headquarters. In this case, which were the client's requests? Which was your approach, which were your answers, which services did you offer? I would then go into detail on some interesting solutions, mainly with a view to innovation in the workspace: it's not only about the company's image, but also suggesting a different workspace.
 Covestro, Bergamo, Italy
Covestro, Bergamo, ItalyFP: Covestro is a very important multinational: it's a spin-off of Bayer in the world of polymers which has its production plant in Filago, in the province of Bergamo. We have known this context for many years, since Bayer's first plant in Italy was right there in Filago.
There is a leitmotif connecting us to the returning client, albeit in a different guise. Covestro started an important process to concentrate all the direction and management part in the industrial site, combining offices that were already present in the plant in some historical buildings with functions and staff that were instead located in Milan.
A particular challenge set by the client as regards the project was that of creating an identity and representative place that could help the staff overcome the difficulties due to their moving from Milan to the province. The company, in fact, asked for the project to become a tool for company feeling and motivation, recalling the values promoted by the multinational – curiosity, courage and color – and introducing a series of technical and design solutions that could reflect these values.
This gave life to a project based on transparency and the possibility to control natural light, artificial light, and where thermal, acoustic and visual comfort derive from a general environmental situation. The idea of sustainability thus becomes a guideline in its different meanings: it’s intended as care for the individual within technical and building performance choices, but also in terms of economic sustainability.
Another crucial factor is the decision to give priority to a series of rules typical of a productive and industrial settlement, which are more important than the real estate market. The headquarter building is "hidden" from the main roads. The new building is, in fact, visible from the highway, but it is actually almost at the back when looking at the entry flow into the plant.
Going into detail, how did you structure the building you designed for Covestro?
FP: The building is made of two parts: one reused the existing structure and the other one was newly built. During the feasibility phase we analyzed the idea of demolishing the existing structure and building a new one, but one of the sustainability drivers was attention to the idea of reuse. So we decided to work on the existing building and refurbish it from an energetic point of view, both in terms of plant engineering and building envelope, giving it a new function.
In fact, the former warehouses and production spaces are now the forum, the meeting place of the company, a place for training where schools go to visit and get to know the world of polymers.
The building, with very bright prefabricated structures, is connected to the new part by means of a glass, double-height corridor, spectacular and luminous, highlighting that the project is characterized by two orthogonal lines that in the development of the project were called cardo and decumanus.
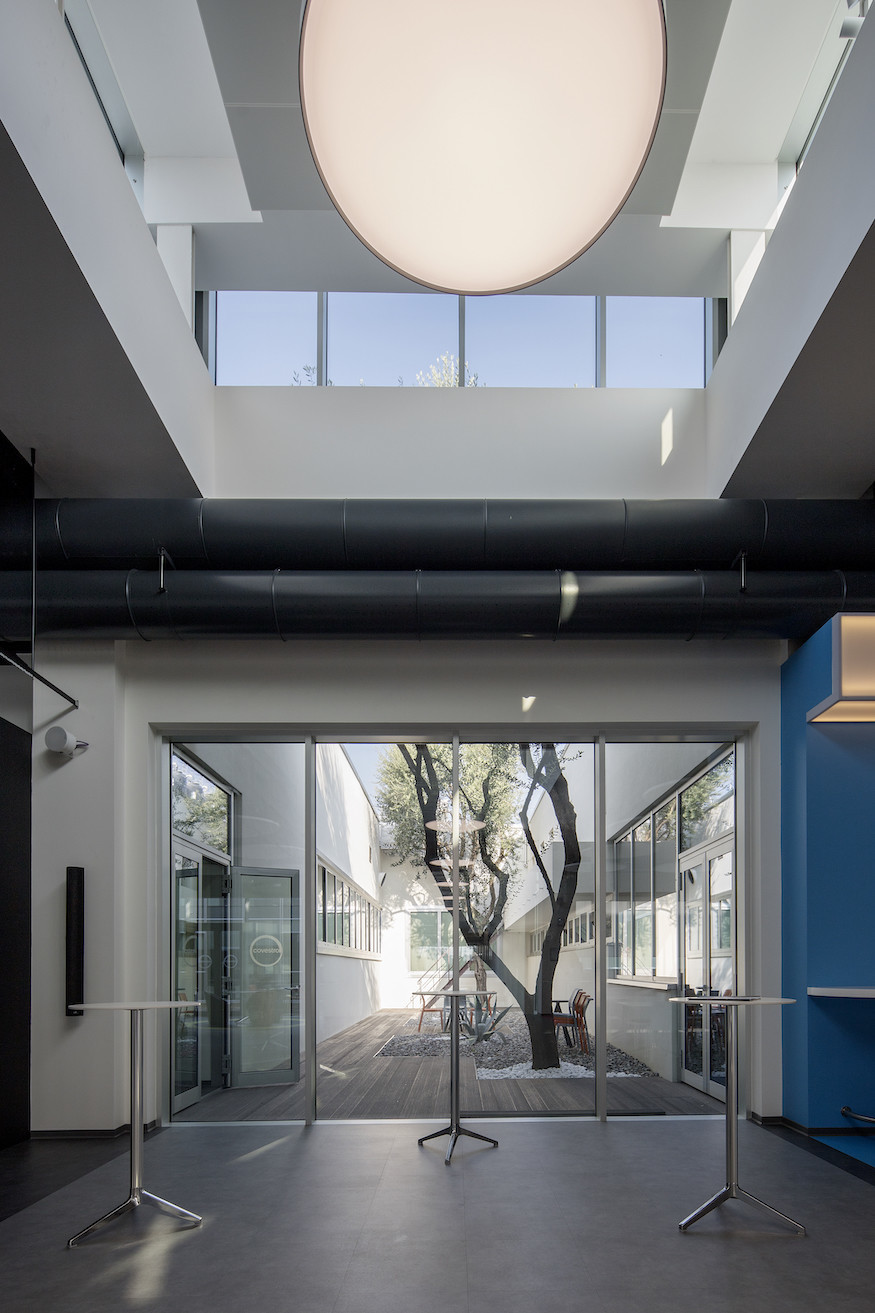 Covestro, Bergamo, Italy
Covestro, Bergamo, ItalyThe space of the cardo represents the union between the existing building and the new one, which because of its geometric characteristics is dynamic in its views, in the way it is crossed by the light, in the management of the entry flows that converge into this space. It is an axis that is grafted onto the office building, structured as a triple building with a central spine housing services and lateral spaces with natural lighting. A rigorous and geometric design, formally very clean, with few materials but well calibrated.
The design of the interior spaces combined the sustainability characteristics of the building – in terms of light management, climate management, in terms of high levels of insulation and highly efficient plant engineering – with the topics of flexibility and configurability of spaces and a significant work done on the topic of natural light.
In particular, the facades are treated differently according to their exposure: the most delicate facades, the south and west fronts, were managed by inserting brise soleils, reducing glass surfaces, thus more exposed to the heat of radiation; at the same time, the north facades are more open, obviously using high-performance glass surfaces to capture and bring in natural light. This was developed with Schüco and Gualini, using different systems of continuous facades.
Perceiving wellness without understanding where it comes from: this was the goal at the base of the technical choices.
Was Covestro's experience in the field of polymers somehow included in the building?
FP: There was quite an extended use both in invisible Hardware elements, mainly in the field of coibentation, insulation or similar, and in Software elements such as furniture. Applications thus vary from insulation to lighting fixture boxes, from masks to cover plates, from MAPEI products to typical furnishing elements, mainly in upholstered furniture.
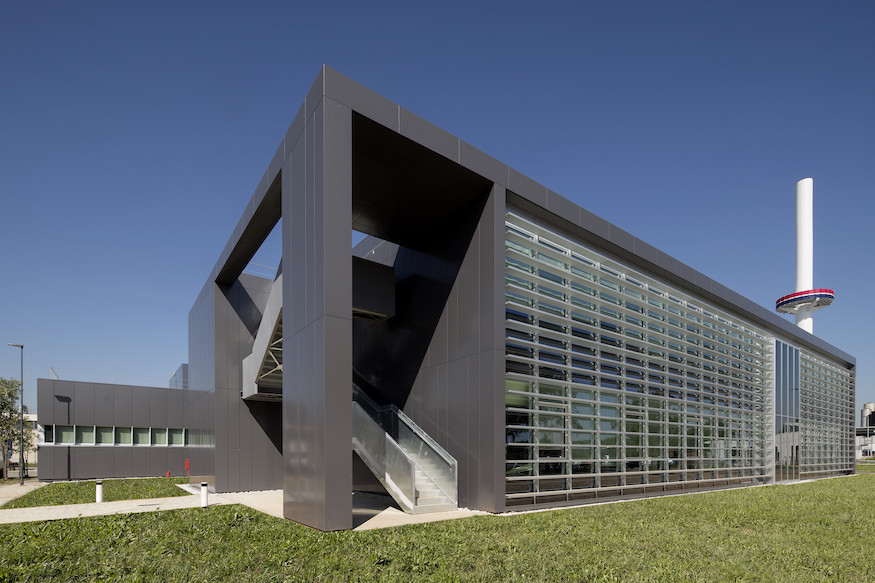 Covestro, Bergamo, Italy
Covestro, Bergamo, ItalyAside from the issue of sustainability, another crucial theme was time…
FP: Sustainability in terms of time was vital. In particular, the new building was made with a very peculiar system that combines steel and concrete, thus creating the vertical and horizontal structures at the same time. This choice allowed us to build this structure very quickly.
Another important aspect was that we developed this project with a BIM approach, thus integrating the specialties during the planning phase, with an intrinsic coordination of the system between architecture, structure and plant engineering. Also in the outputs obtained with the completion of the project in terms of as-built, today this approach allows Covestro to have a highly efficient building maintenance control and management system. It was a very fast building site: the building was completed in 12 months.
Moving on to another project, the Pontificio Istituto Missioni Estere (Pontifical Institute for Foreign Missions - PIME), which were the peculiar aspects and which was your role?
FP: The PIME project is completely different from the ones we described previously. We are once again in the field of renovation, an intervention on the existing heritage – in this case a protected building, thus with a high degree of sensitivity as to the Superintendency authorization process and the technical and executive specifications. It is once again a returning client: some years ago we built the auxological institute, a clinic of excellence, today a reference point for the city.
The theme of this second opportunity with the PIME was the renovation of the Casa Madre, the main building, including a really heterogeneous program mainly focused on residences for "retired" missionaries, who have ended their activity abroad, but which could also integrate spaces for offices, a conference room, a museum and a store.
These are interesting situations where the PIME narrates what happens in its missions, The museum, made of objects donated or collected all over the world, provides an extraordinary photograph of Catholic culture in the most remote regions. On the other hand, the store is a commercial activity, but also becomes a place for cultural mediation: you can find products that are a photograph of distant places and traditions.
In terms of implementation, the topics were that of sensitivity and attention to the residential part, so comfort and design of the rooms, but mainly to an element that for a while was the key of the project: refurbishing and redesigning external spaces, with the possibility of making the entire portico that opens onto the inner courtyard accessible by inserting glass walls. The space is thus made accessible and although it is open and not conditioned it becomes a very important protected space for sociality.
Something similar was done by renovating the lower spaces, where excavations allowed to enhance very evocative spaces of the Casa Madre, vaulted interiors, which today are accessible. An idea that remains respectful of the limitations imposed and the refurbishment goals.
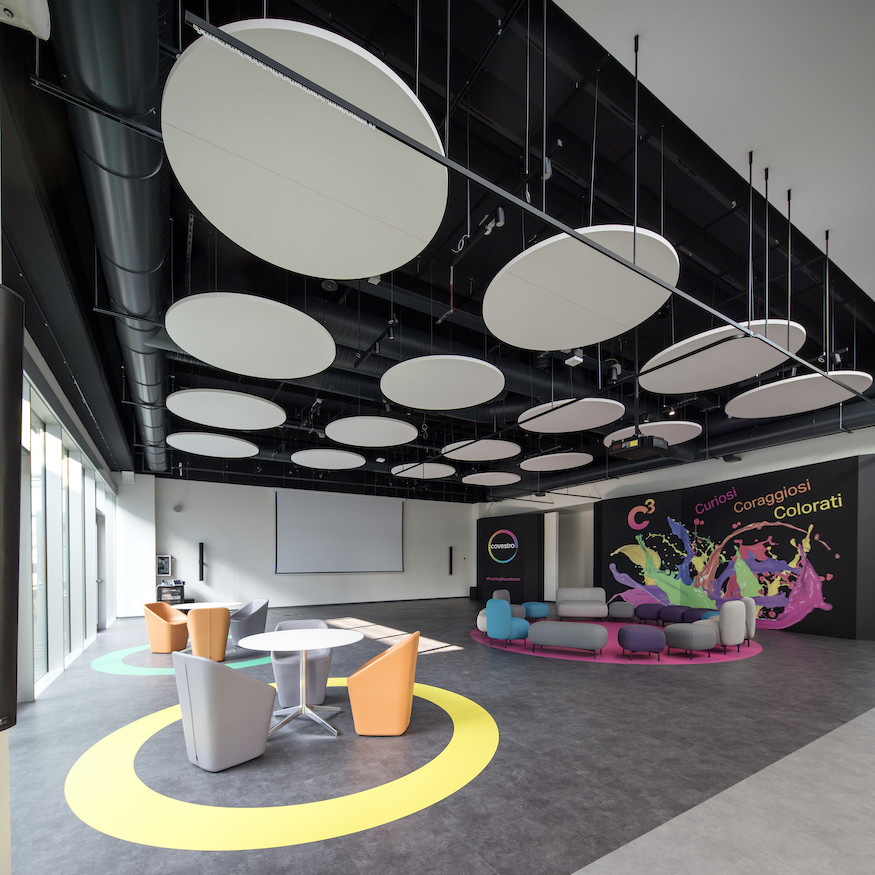 Covestro, Bergamo, Italy
Covestro, Bergamo, Italy




