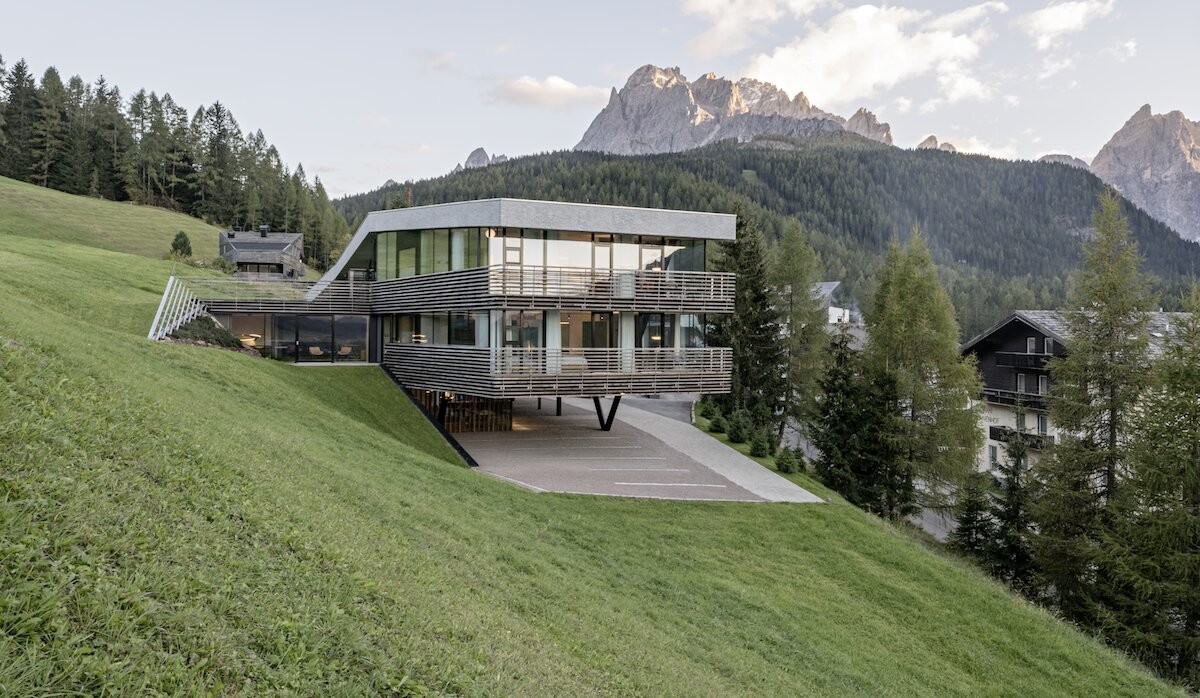
Three projects by Plasma Studio narrate an evolutionary process, plastic volumes that move between artifice and nature, transforming over time and in the landscape.
To narrate the work of Plasma Studio in Sesto (BZ), in Val Pusteria, one could start from the name of the firm itself, which includes the Greek term plàsma, which means "something molded, figure", derivation of plàssein, "to give shape, to compose".
Just like in the term "plasma", under the Tre Cime di Lavaredo a process "took shape" over time and in the landscape, which saw the construction and conversion of three buildings for hospitality: Strata Hotel (2007), Paramount Alma (2014) and Continuous Extension (2018).

Topographic projects
Volumes and surfaces, materials and lines that design and transform spaces into buildings, moving from the ground, from the mountain slope, to generate new connections and relationships: exterior and interior, living and welcoming, light and sight, scale and geometry.
Complex volumes designed by Plasma Studio that are articulated over time and through the ground, following precise spatial codes: the horizontality of the external lines - given by larch wood strips - which represent the skin of the three buildings and the flexibility of the volumes, both in terms of functions and spatial organization.
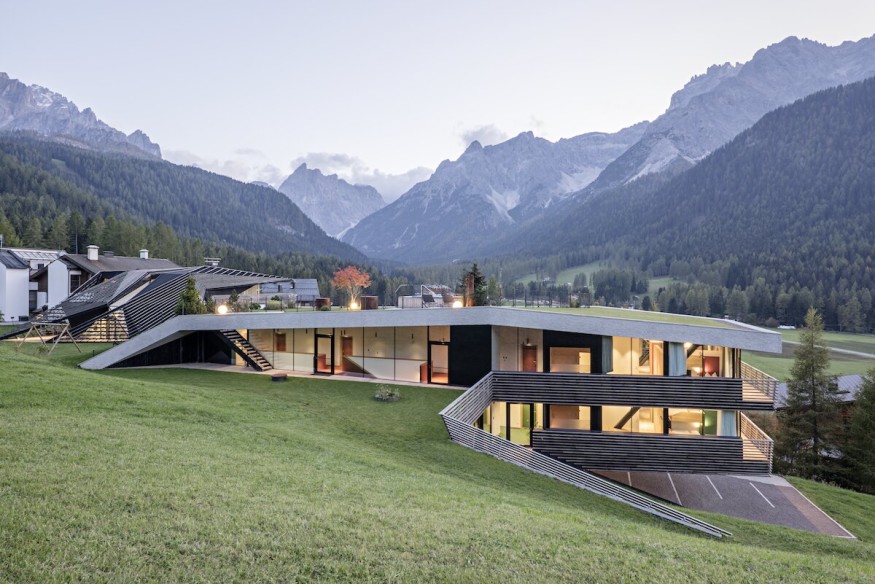
Stratifying
Like artificial objects that always maintain a relationship with the place, with the slope of the mountain, the three buildings are stratified using different methods and pursuing different purposes.
In the case of the Strata Hotel, the new building is the answer to the need to expand an existing accommodation structure, here the architecture draws a series of layers, bands of larch surround the volume with different tones, at times detaching from it and redefining the limits of the building in the landscape and on the site.
For the second intervention, Paramount Alma, the layering methods change as well as the theme of the skin, satisfying different needs and functions. The necessity to create a home and office spaces leads the larch strips to become a veil, which rising from the ground bends to cover the existing building, partially incorporating it and giving it new life with openings and balconies towards the Dolomites.
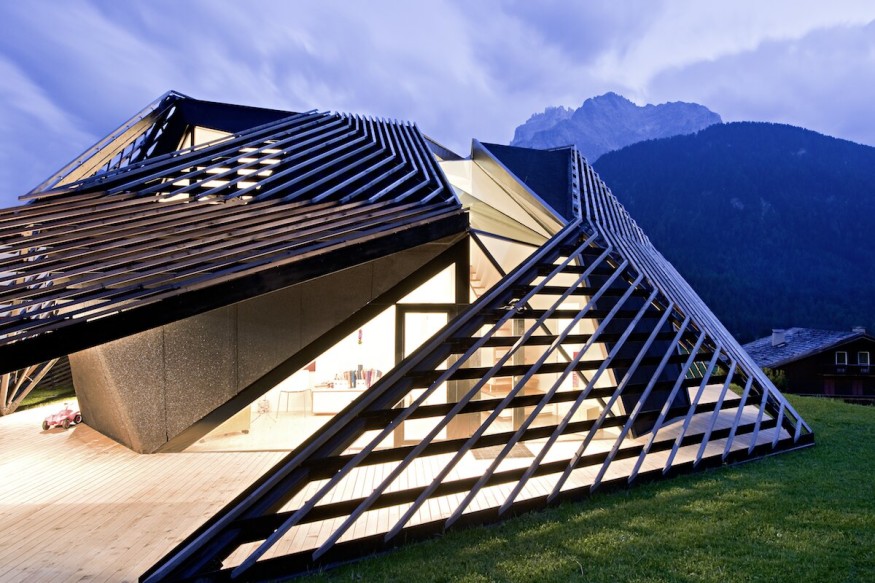
Finally, in the last work, called Continuous Extension, Plasma Studio answers the request for additional accommodation spaces, partially excavating the slope and re-proposing the theme of wooden slats in a different way. In this case, the wood is no longer generated from the ground to create bands or a new roof, but it becomes a "supporting element" covering the volume from below, almost as if to support it, only to become a horizontal element for the balconies and a distinctive sign for the interiors.
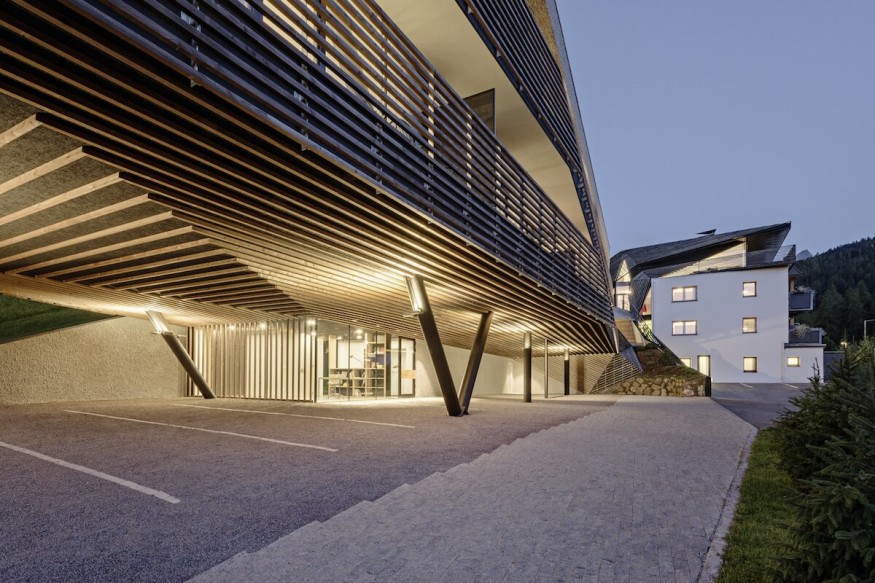
Time and place
From the first project for the Strata Hotel to the last one, Continuous Extension, a single coherent body was built, not only from a formal point of view, but also in terms of programming.
If on the one hand the work proceeds through different layers, plastic transformations that unite and at the same time complexify, on the other hand the three projects represent an evolution over time and in the method. Different constructive and compositional interpretations, those proposed by Plasma Studio, which always look to the tradition of the Alps, somehow reinterpreting rural architecture, and on the other hand to the landscape that permeates and surrounds this place.
A theme that becomes crucial in interior design, in directing the view, in opening up to sunlight and nature.
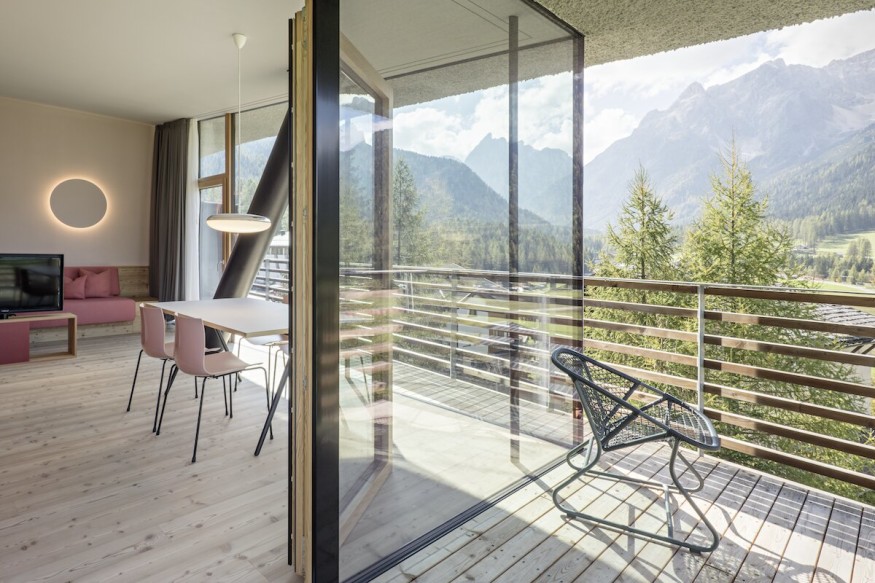
Credits
- TYPOLOGY: Hotel, Interiors
- STATE: Assigned, Built
- PLACE: Sesto, Italy
- YEAR: 2007 (Strata), 2014 (Alma), 2018 (Continuous Extension)
- CLIENT: Strata: Judith Rainer & Christian Schwienbacher (Strata), Christoph Rainer (Paramount Alma & Continuous Extension)
- PROJECT ARCHITECT: Peter Pichler
- DESIGN TEAM: Eva Castro, Ulla Hell, Holger Kehne, Chuan Wang, Claude Ballini, Micol Fronza, Angelika Mair, Libny Pacheco, Michal Suchanek
- PHOTOS: Hertha Hurnaus, Cristobal Palma





