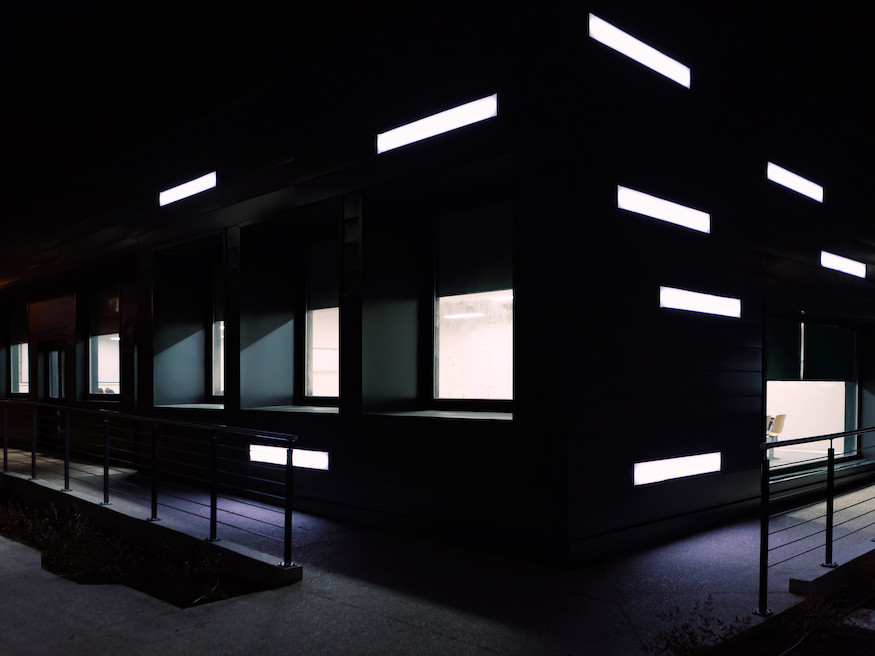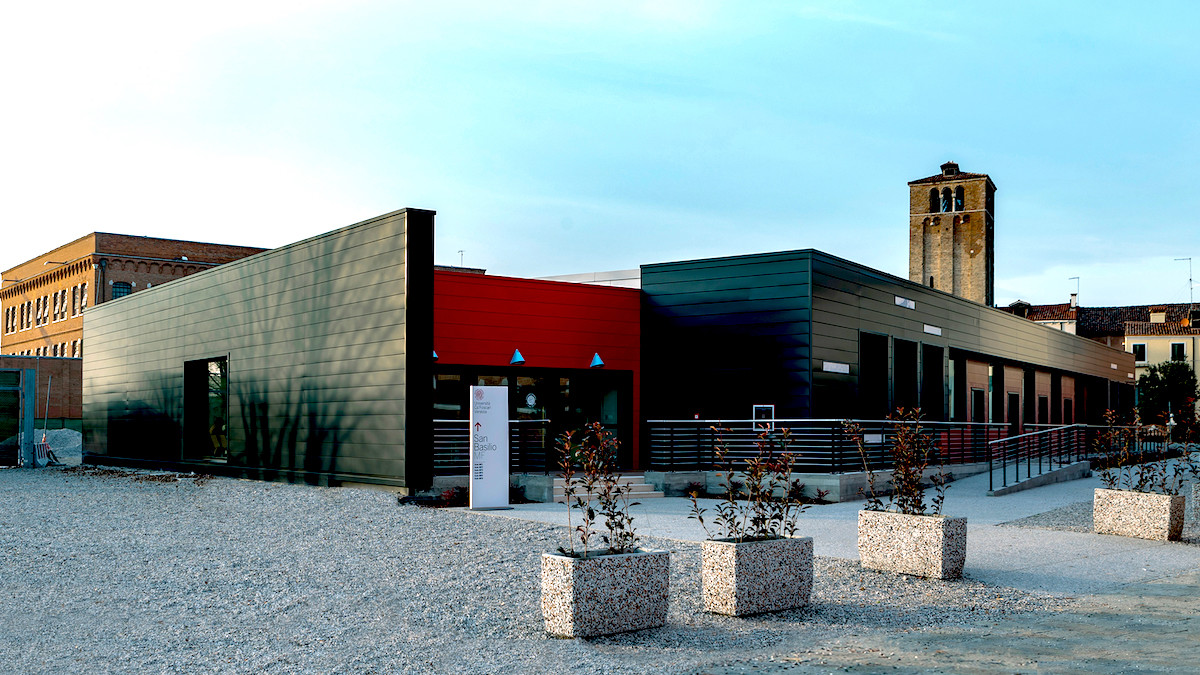
The project of the temporary campus in San Basilio by Studio Barman: insertion, interpretation and innovation
A few weeks before university courses start again we present an interesting project for a temporary campus, an answer to the need for new teaching facilities as well as an idea for insertion in the historic fabric and the built landscape by means of a temporary building. The project is the one for the temporary campus of San Basilio in Venice for University Ca’ Foscari, a work developed by the Venice-based firm Barman and inaugurated in 2017.
The location of the new temporary campus in San Basilio
The new structure was built on the area of the former Magazzini Frigoriferi, an important area in terms of landscape, overlooking the Canale della Giudecca to the south and inserted in the Nineteenth-century productive fabric to the east (San Basilio Campus- University Ca' Foscari) and west (IUAV University of Venice), a fabric made of three-floor brick factories. To the north instead the new building overlooks the Fondamenta Peschiera and the canals, a narration of the pre-Nineteenth century urban fabric.
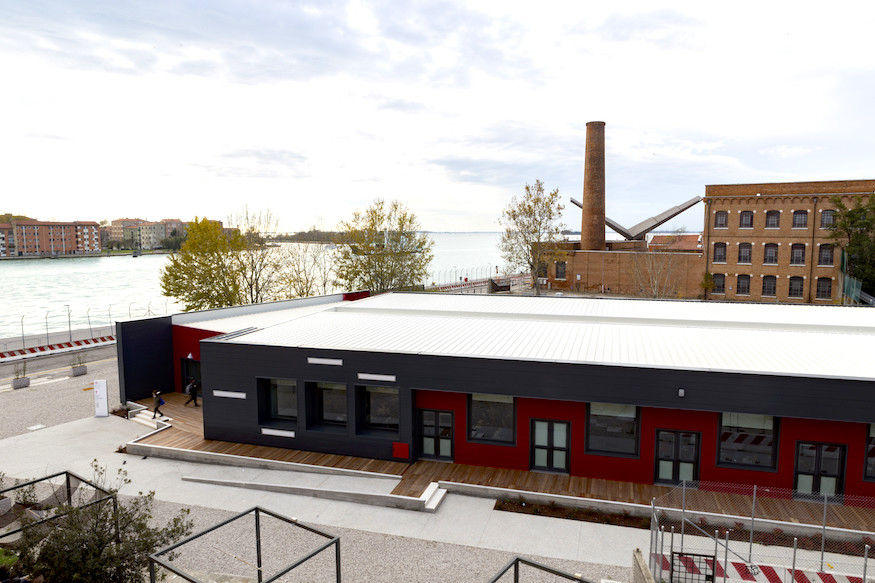
A site that is therefore stratified within its stories and different intentions, needs and expectations which were unfortunately at times disregarded. In fact, this is where the new Iuav University (the former University Institute of Architecture of Venice) headquarters were to be built, designed by architects Enric Miralles and Benedetta Tagliabue, who in 1998 won first prize in the International Competition of Ideas.
Urban change is often difficult in the lagoon area, as it is ostracized by political decisions or the limitations imposed by building and safeguard regulations, issues that have become the excuse to abandon any possible idea of transformation. A theme we already discussed on the occasion of the presentation of the exhibition on Louis Kahn and Venice, which focused on reflections and topics related to the project for the Palazzo dei Congressi in Venice.
The project for the temporary campus by Barman
These assumptions and requests for new spaces for the university were the starting point for the idea proposed by the firm founded by Roberta Bartolone and Giulio Mangano, moving from issues that the founders thus explained:
Is it possible to combine functional needs with the idea that a building, albeit temporary, should in any case tend to a fruitful solution of the topic of integration between a building and its context? Is it still topical to think that the role of architecture cannot be limited to the configuration of physical space, but rather be a signifier of the social relations that are activated inside and outside it? Can the latter be structured basing them on what is the true meaning of places?
Questions that take shape in the architecture of the temporary campus of San Basilio, through an idea that is organized around two blocks with different orientation that reflect the various stories narrated by this place: its industrial past and the Canale della Giudecca.
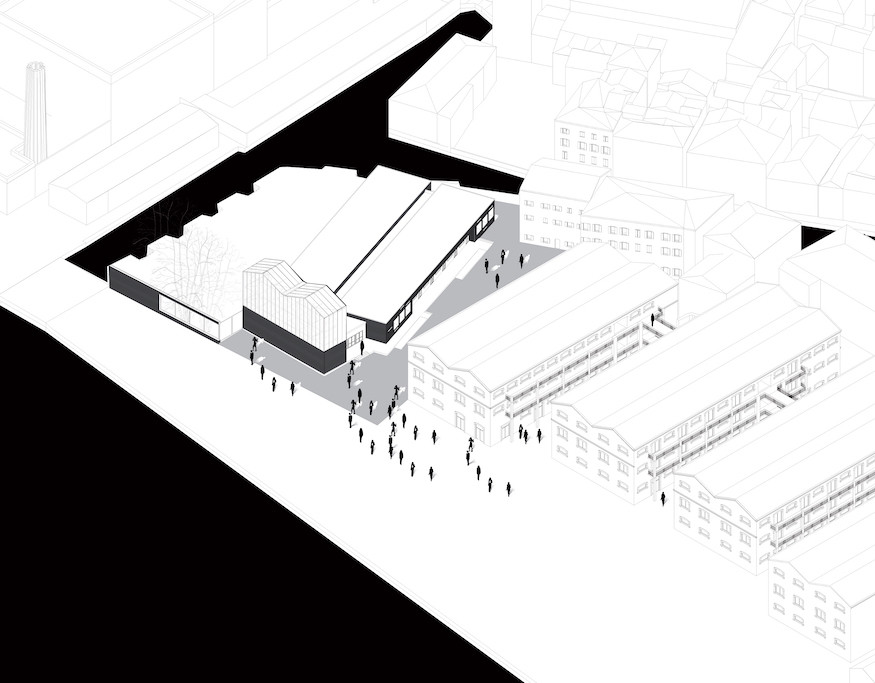
The first block, one level above ground, follows the alignment of the nearby factories and houses six classrooms for about 550 students, bathrooms and technical facilities in a volume that involves the use of prefabricated elements, both for cost containment and to reduce assembly and dismantling times.
The regular layout presents a central corridor whose height is lower than the rooms used for didactic purposes. The extrados of the corridor roof is in fact one meter lower than the classrooms’ so as to house the HVAC system, making it invisible from the outside. The fronts of the building are clad in metal slats that allow to conceal the difference in height between the corridor and the classrooms. The lighting fixtures are integrated into the thickness between the cladding and the panels closing the outer perimeter of the volume and, as well as light the external area, also mark the architectural device of the facades.

The second block, the head one, is parallel to the south margin of the area and represents the main facade of the new temporary campus towards the waterfront of the Canale della Giudecca. The volume, which has yet to be built, recalls the shape of the facades of the adjacent warehouses but with different materials and technological solutions: a metal structure with a textile covering.
The function of the second block is imagined as complementary to the didactic one of the other block, a multi-function space for exhibition and recreational activities. A flexible element in its uses and its external skin, imagined as a “projection” surface, a screen to communicate cultural events connected to the Venetian university institutions.
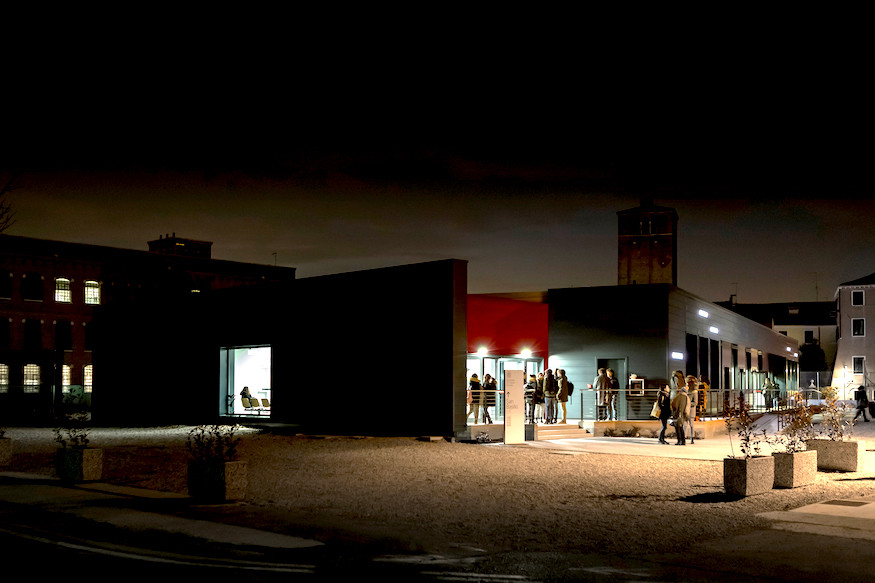
A new urban composition in planivolumetric and symbolic terms, which introduces a new element in the interpretation of the front overlooking the Canale della Giudecca, the insertion of an element inside a score stratified over the “long history” of the Lagoon city. An idea that interacts with the context and at the same time proposes, re-designs a part of the city trying to keep into consideration the different expectations and needs that materialize here.
The architecture suggested by Barman tries to interpret the productive nature of the place, envisioning it is no longer connected to its commercial past, but to a present and future where the cultural role is increasingly important as to what Venice can become. The project of the San Basilio temporary campus is therefore an architectural connection between the city of the past and what the city is today, between past use and present uses, an attempt that does not hide behind a mimetic language or in the spasmodic pursuit of a break with what is preexisting, but identifies a possible perspective careful to the building and economic, historical and social aspects.
