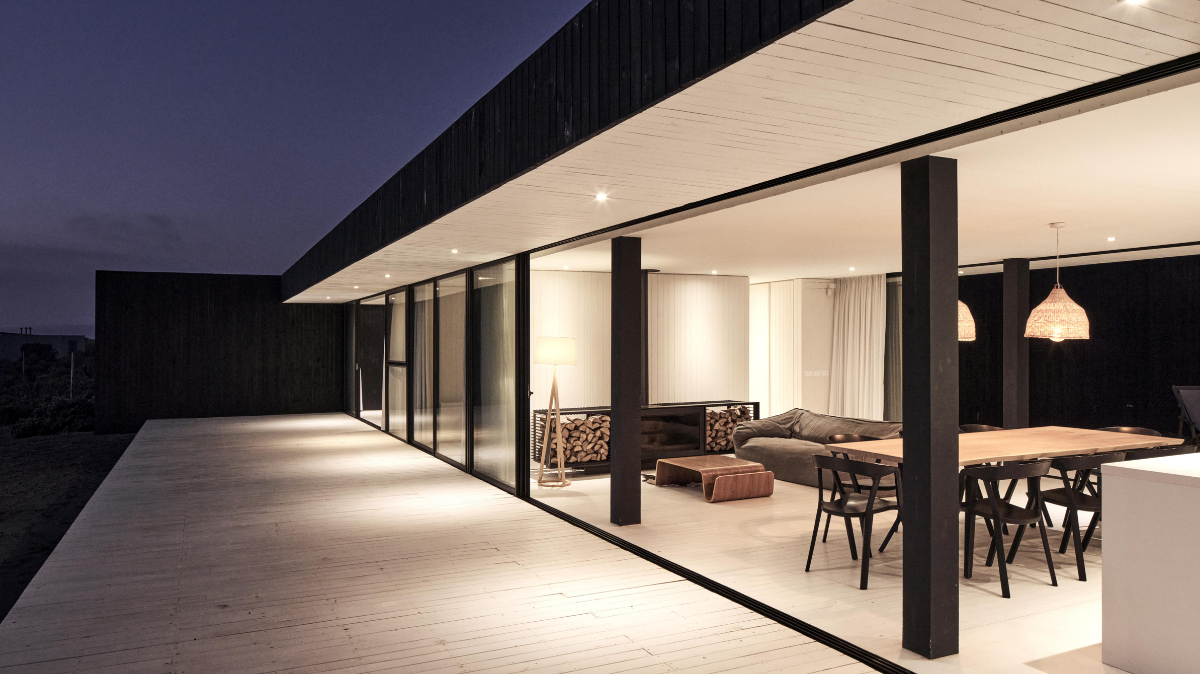
Pablo Saric and Cristian Winckler's project: a sustainable horizontal house that fits into a special landscape context.
House SS is located 270 km north of the capital Santiago, specifically in the town of Huentelauquén, Canela , Chile. It is located in an area of 5000 m2 at 85 meters from the coastline, with native vegetation of low height, constant sun throughout the year and where the south-west wind prevails, frequently reaching 20 km / h.
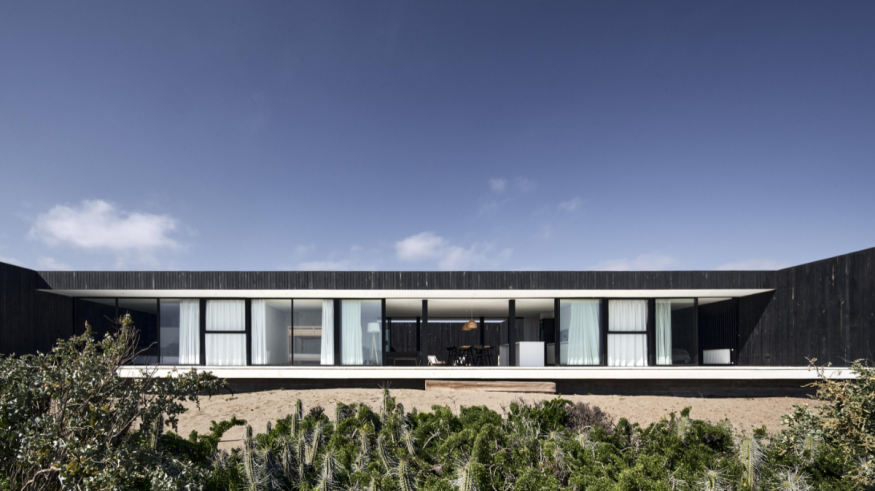
There is no electric light, moonless nights allow you to see the stars without difficulty, it is a place with the cleanest and most transparent skies in the world. The house opens to the view of the sea and closes all its other fronts avoiding producing light pollution. The north and south walls fly off to support the floor plan, that at this point, flies over the sand and existing desert vegetation.
The roof plan and its low interior height (2.3mt) accentuate the horizontality and do not interrupt views of the sea from neighboring sites.
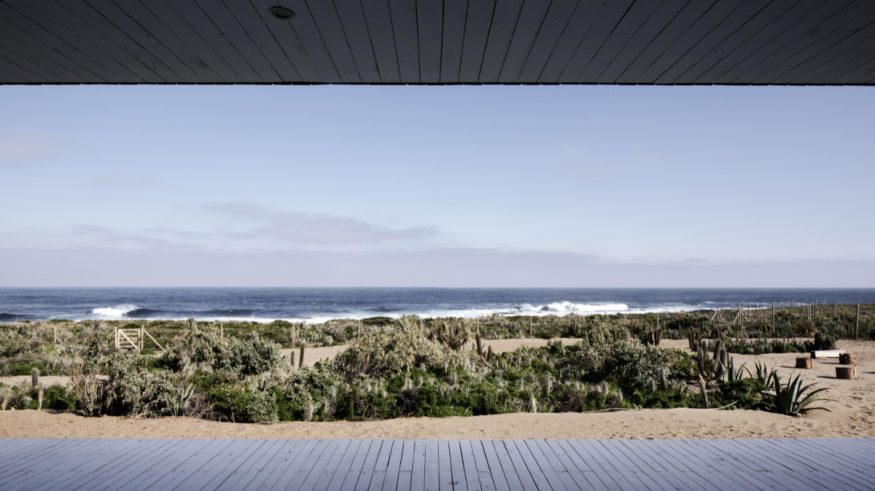
The different walls arranged in the east-west direction create wind shadows that improve the habitability of the adjacent areas, the closed patios fulfill the same function and allow an eventual occupation of tents, hammocks, fireplaces, which are articulated with the programs located inside the home.
The main volume has a front 22.8 meters long by 5.5 meters wide, the rooms are located at the ends, freeing the center for the common use areas, here both glazed facades allow an opening that integrates the living room / dining room / kitchen with the west terrace and the central interior sand patio, the cross ventilation allows to regulate the interior temperature of the house. In the afternoons the setting sun enters this patio.
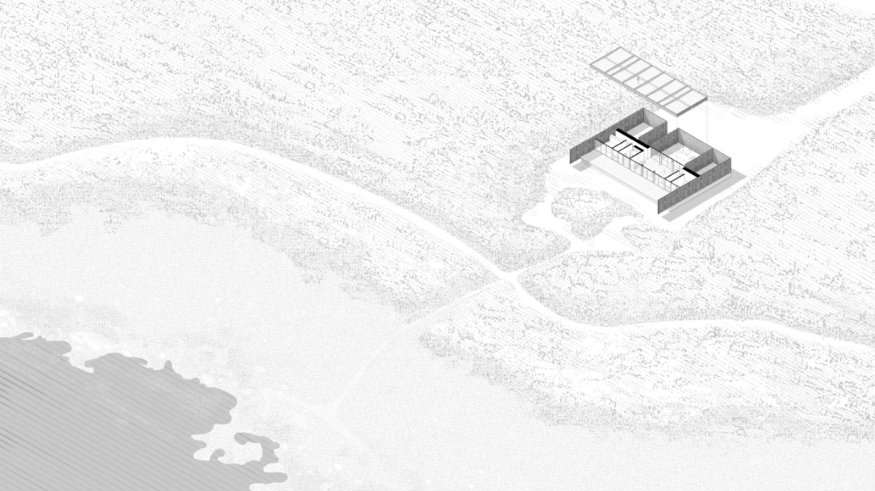
A prefabricated modular construction made in a factory located 270 km from the site was chosen. Nine modules of different sizes were transferred from Santiago and assembled on the ground with the help of a small truck crane.
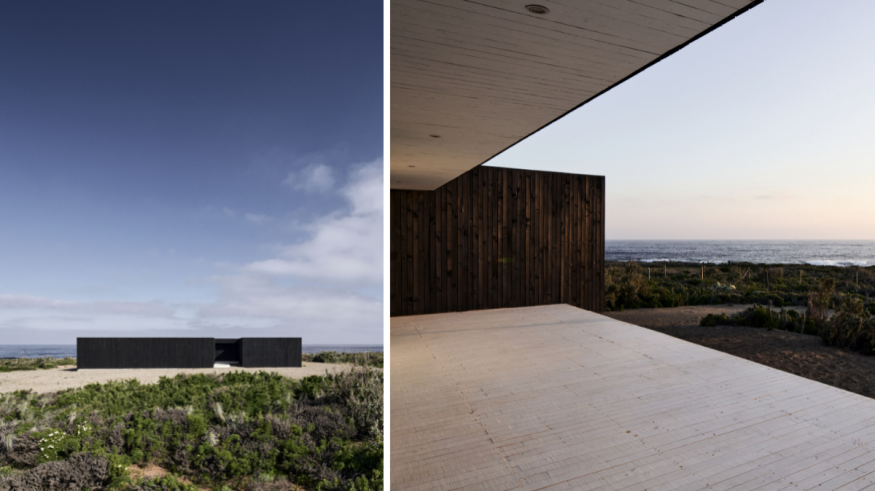
The modules are supported on a small concrete base, made in situ, with 1 ”x 4” brushed pine planks. The floor, the ceiling and the walls are made of Structural Insulated Panels and covered with 1 ”x 4” pine boards. The roof is structured on the basis of 2 "x 4" trusses, over which an OSB sheet receives a thermo-fused plastic membrane.
The house is supplied with electricity through solar panels and reuses gray water to irrigate the native vegetation present in the place.
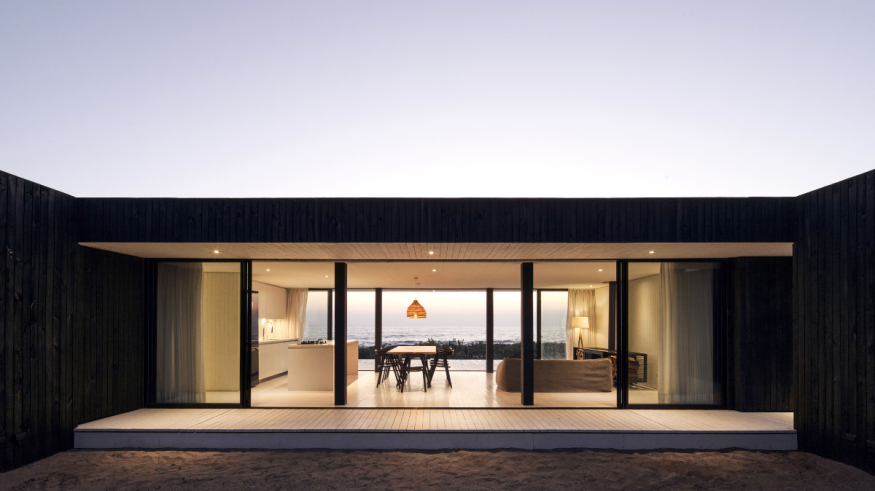
--
Credits
- Media kit Pablo Saric and Cristian Winckler
- Photography by: Cristóbal Palma
- illustrations: Fernando Torres





