
The firm LDA.iMDA built a small housing unit with a lifted ground foundation in an orchard in San Miniato, a virtuous project that is at once sustainable, ecological and aesthetically refined, the result of a design research aimed at reconnecting and reactivating fragile territorial contexts.
The architects of LDA.iMDA Associati say “if you want to be happy for a lifetime, build a house in an orchard.” Actually, this project was born to meet the need of a passionate client to cultivate while staying in close contact with and near the territory, and the end result is a house of about 85sqm floating above an orchard in San Miniato, Tuscany, among fruit trees, hens and vegetables.
San Miniato: a fragile territory
The project is part of the designers’ narrative and figurative research, aimed at exploring the connections between architectural form, technological solutions, identity and requests of the clients and a very fragile context. The house is in fact located in a peri-urban area of the agricultural-productive fabric of San Miniato, a site that had been degraded by urban sprawl, on the border between abandonment landscape, the built environment, old and new, thus standing out with its pure shape and whiteness on a background that is the color of the land, green and blue, but also inserting itself into the fragile boundary between natural and anthropized landscape.
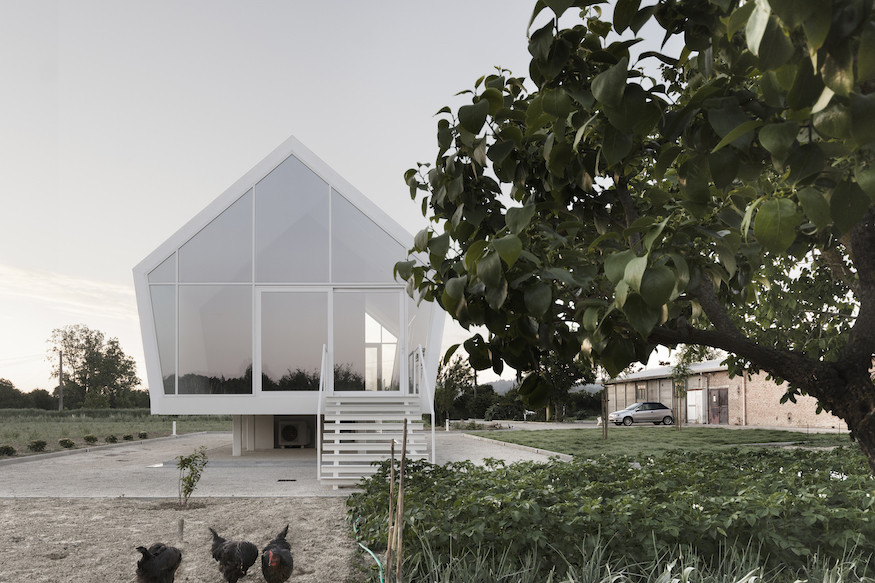
The regeneration of this type of territories also takes place as a result of accurate, controllable and sustainable interventions, which in their research attempt to reconnect the delicate balance between environment and society without imposing stylistic features that are alien to or incompatible with the context: LDA.iMDA decided to open the building site of the “House in the Orchard” to host the 2019 edition of Studi Aperti and make the public aware of this type of interventions.
The sustainable and evolving prototype by LDA.iMDA
The House in the Orchard brings to life only part of a larger project conceived for the area, which demolishes part of the existing buildings on the plot of land and develops linearly on 145sqm, placing next to the housing unit, already completed, an area for a winter greenhouse that still has to be built: the project foresees the ideal fusion of indoor and outdoor thanks to the combination of living spaces and spaces for cultivation.
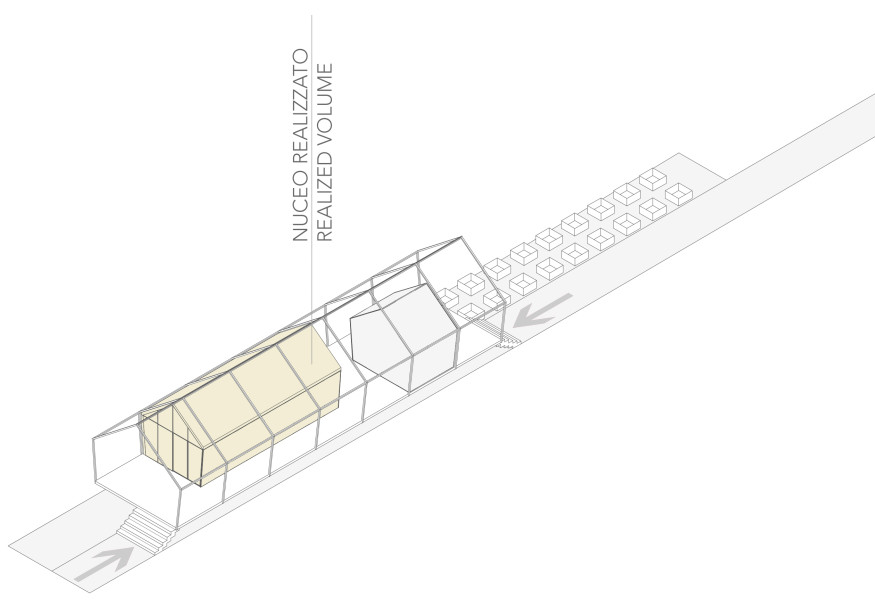
The first part of the project to be completed, the house, crystallizes by means of a pure shape the childish drawing of "The House” and is made of three main rooms connected by a linear distribution identified on the facade by two steel access stairs, located specularly on both short sides.
The living area and the sleeping area, the latter being slightly smaller than the former, are at the two ends of the building and are separated by a block used for the kitchen and bathroom that with its hardness contrasts with the natural brightness of the wood.
Technologies and prefabricated elements for living and more
The building process implied technologies that draw from the world of prefabrication, exploiting elements conceived for living and more and are then combined with cutting edge technological solutions that make the House self-sufficient. First of all, a modular structure is conferred to the building by using a peculiar, simple structural technology, generally used for greenhouses, adapted in this case to build the house: the structure is in fact made of tubular aluminum-steel.
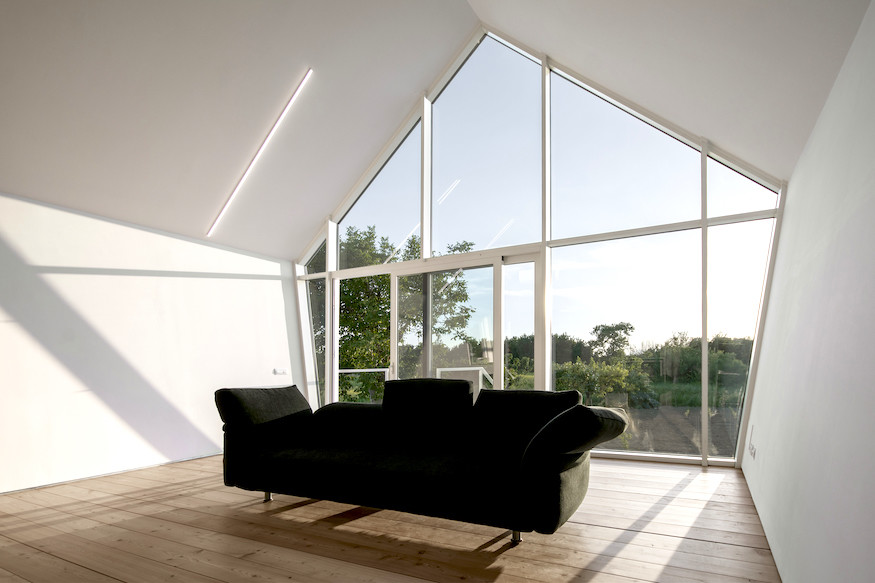
The floating floor slab is made of one prefabricated load-bearing panel, produced in France, with an insulation made of polystyrene between two high-quality layers of larch and fir wood, and was treated using anti-infiltration water resistance products to protect the surfaces. The choice to opt for a floating surface hovering above the ground obviates hydraulic issues and at the same time attempts to reduce the impact of the building on the landscape in terms of land consumption.
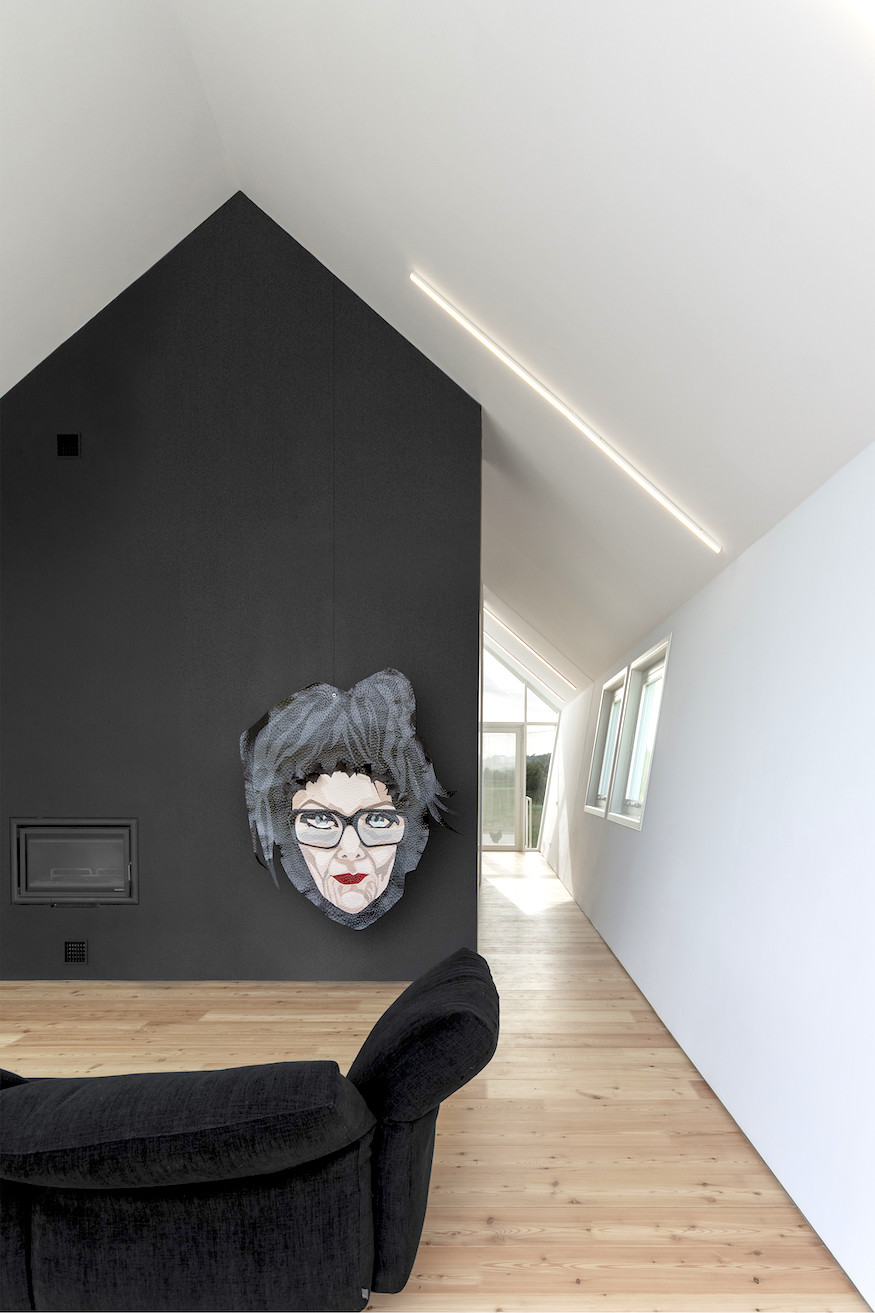
The side walls, on the sides facing the north and south, are provided with an integrated ventilation system, while the external coating is conceived so as to create continuity between the walls and the roof: they are both made of insulated panels covered by a seamless water-resistant flexible polyolefin sheet, with a special white color ensuring high solar resistance. As a consequence, this type of finish reduces the surface temperature of the roof, thus of the building interior, by over 50%, keeping them constant.
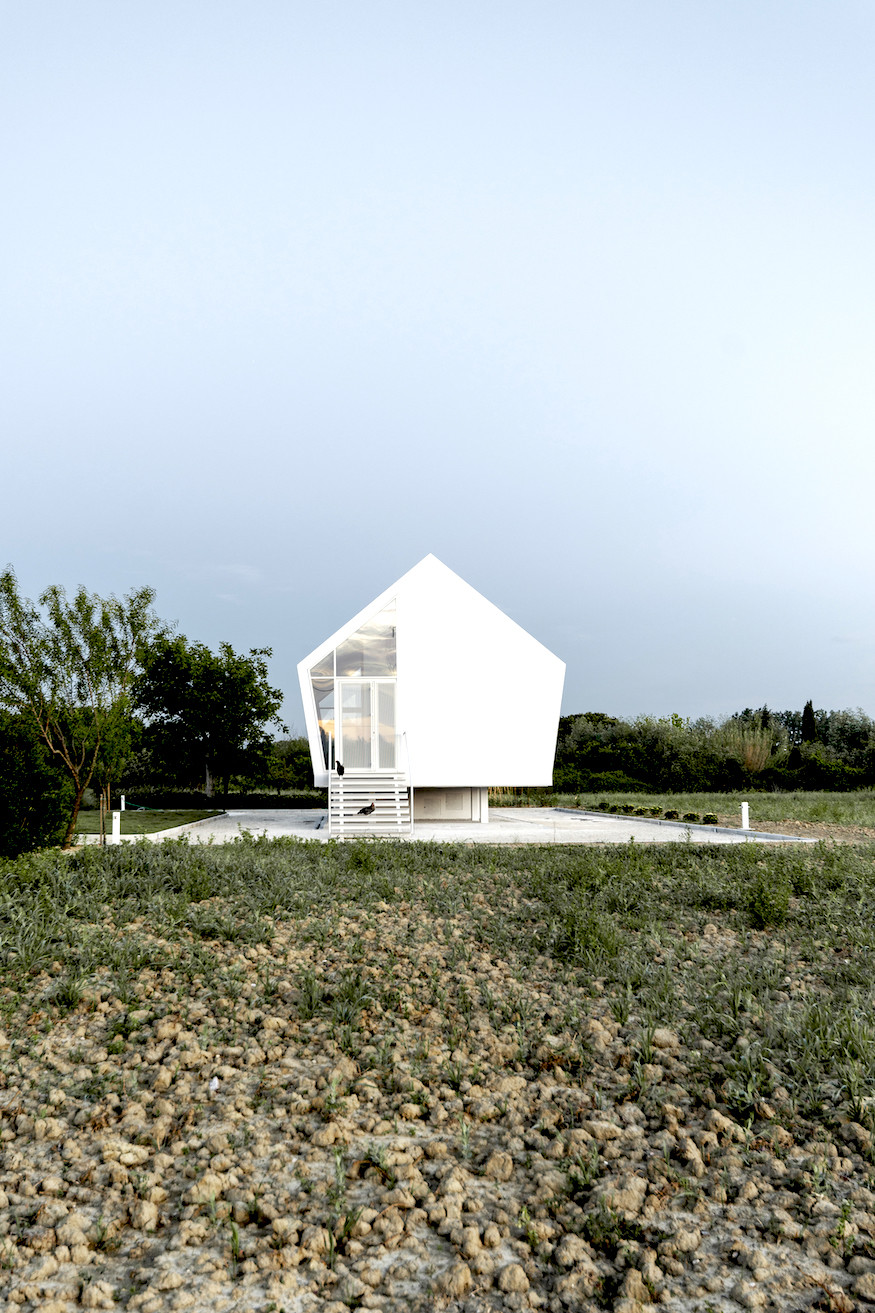
The aluminum window frames combine reduced overall dimensions and clean lines, alternating French windows and sliding glass doors with bascule windows on the north and south sides. Further choices aimed at energy sustainability, such as the installation of a photovoltaic system on the roof, represent an important contribution towards this positive ecological momentum as they make the House in the Orchard fully self-sufficient.
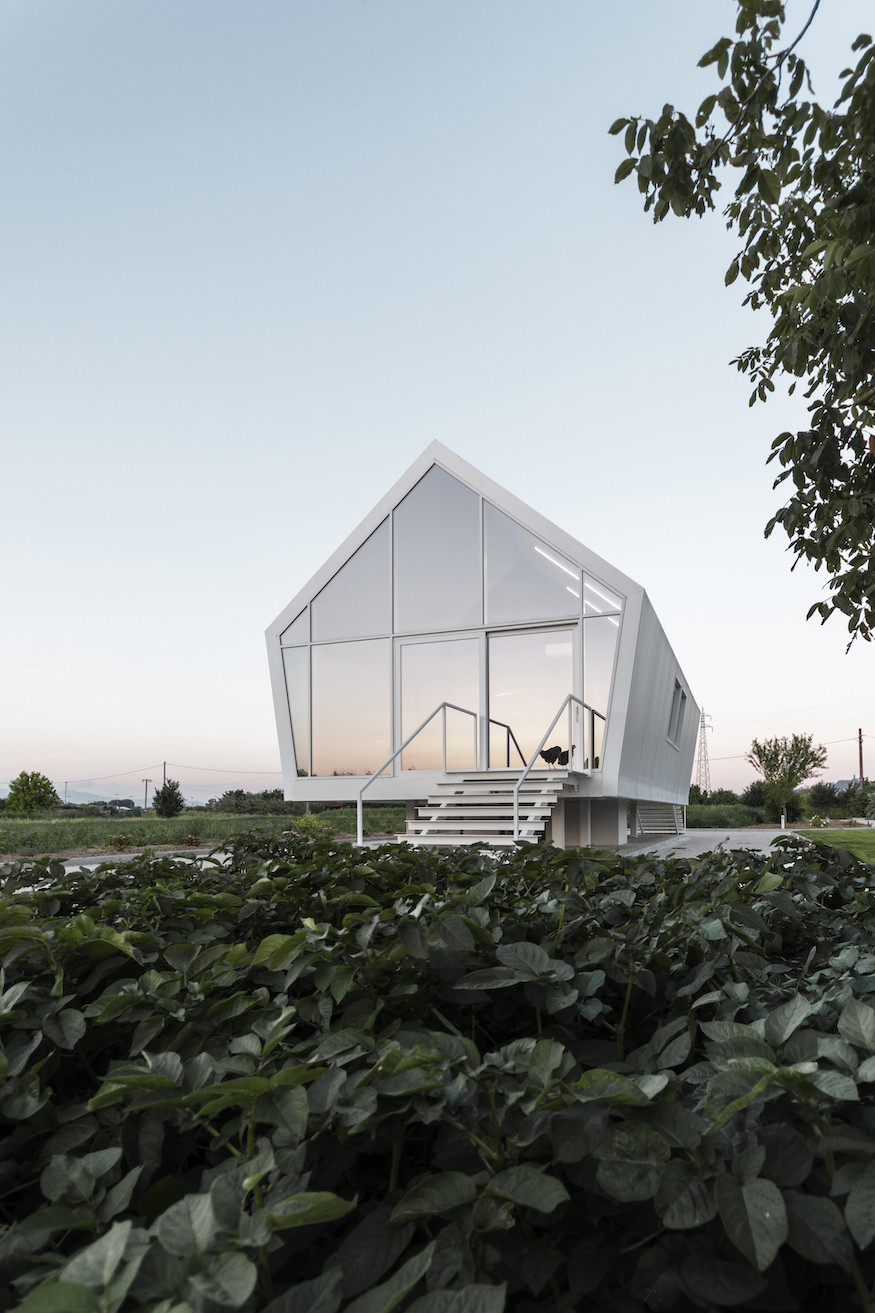
Project Details
- General contractor: Cardelli Bros
- Facade coating: Mapei e Polyglass – Mapeplan
- Polyurethane panels for walls and roof: Italpannelli
- Floor slabs: Simonin – Sapisol
- Windows: Aluk Group – SL50
- One-component polyurethane glue: Soudal – Sodatherm plus
- Fireplace: Palazzetti – Ecopalex 88
- Sofa: Edra Mazzei – Sofà Standard
- Painting: Mercurio-S17S71- 7bats
Photos by MEDULLA studio





