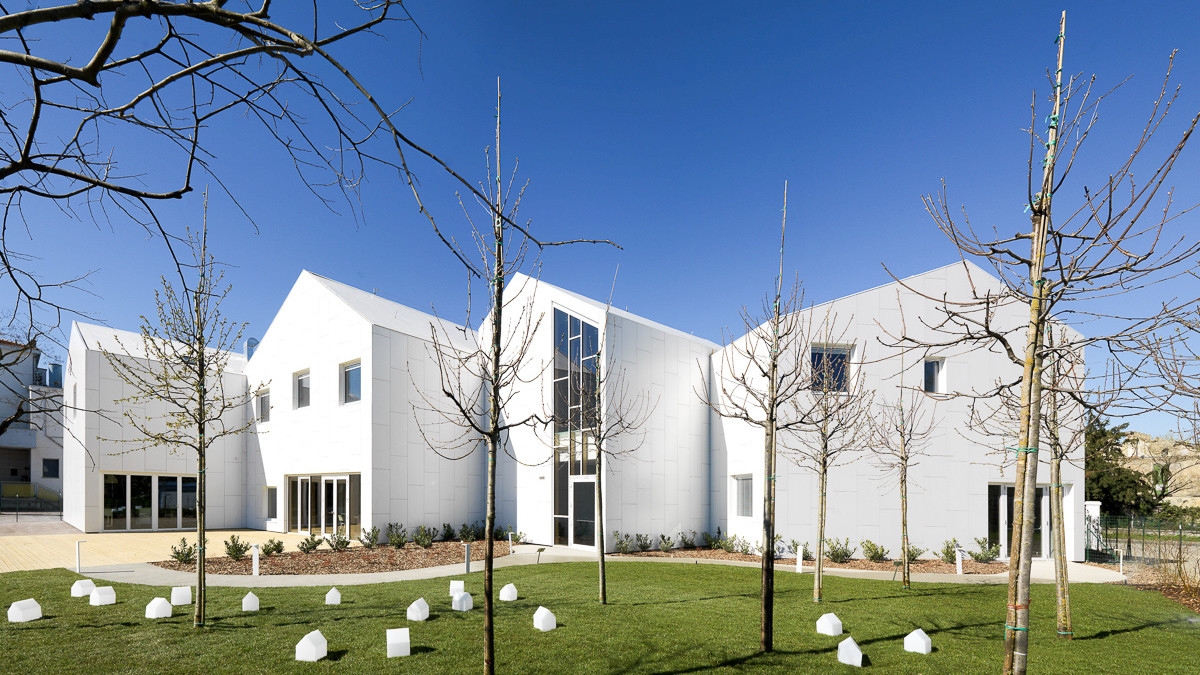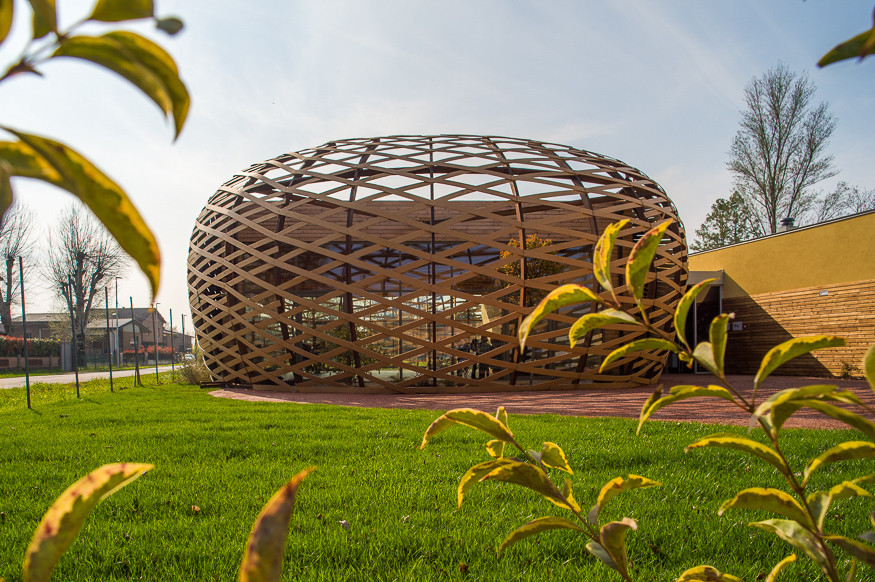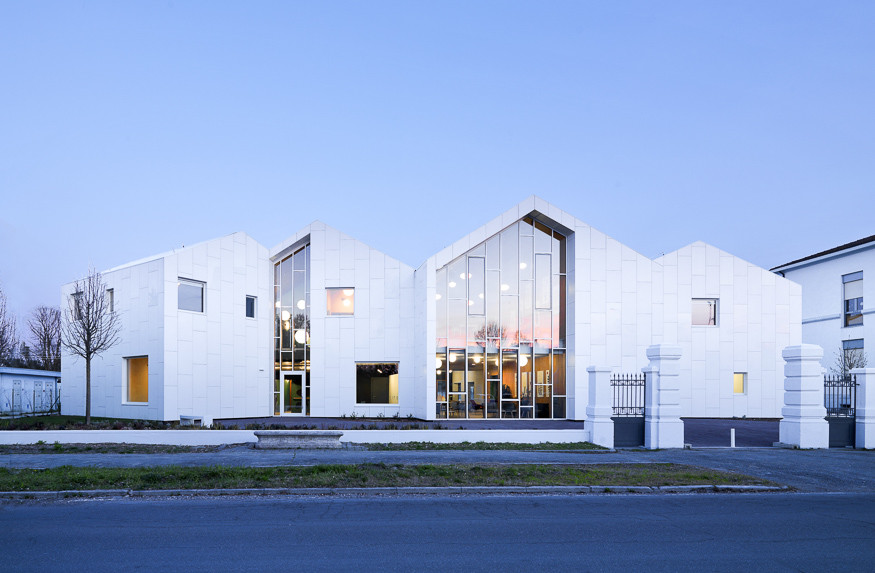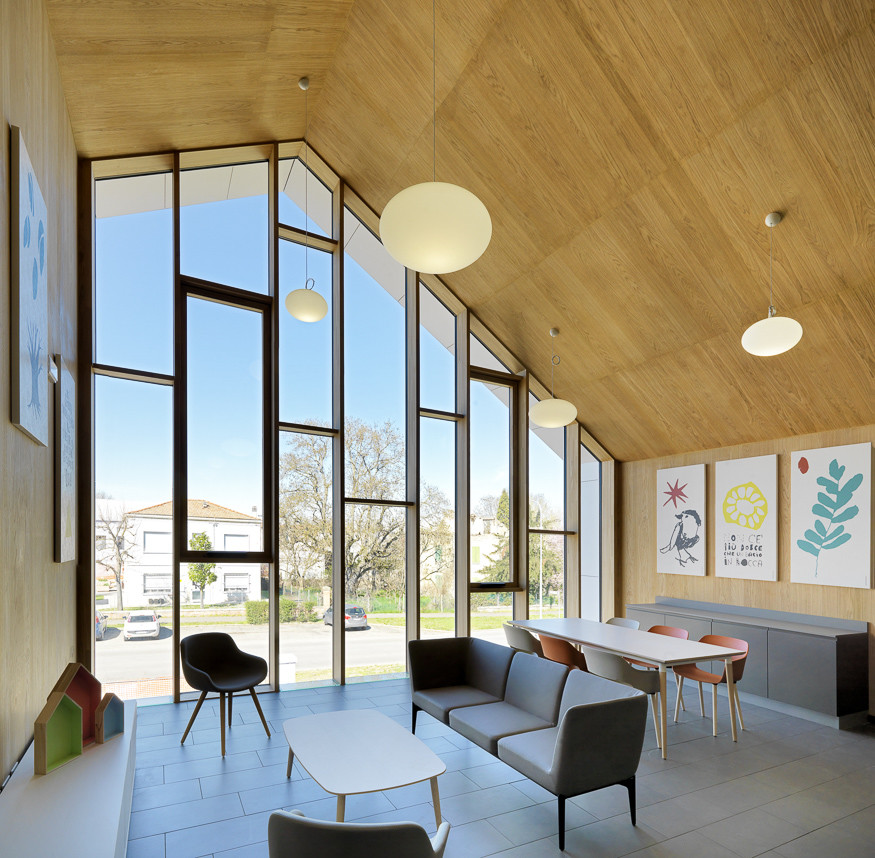
The construction of the “Nuovo Picchio” residential Social Health Center marks the end of Mario Cucinella’s workshop in the Emilia areas affected by the earthquake
Seven years after the earthquake that hit Emilia Romagna on May 29, 2012, the “Nuovo Picchio” residential Social Health center for people with disabilities opened in San Felice sul Panaro, the last of five projects of the Reconstruction Workshop developed by architect Mario Cucinella.
The “Reconstruction” Workshop to design 5 “pills of beauty”
The project, guided by the firm Mario Cucinella Architects, led to the construction of five buildings in the provinces hit by the earthquake, “five pills of beauty” that took shape along a journey, a workshop with “physical” and social outcomes. The topic of the Reconstruction Workshop already included the theme and design goal to achieve: “Building to rebuild”.
The workshop involved 6 young architects and engineers, all under the age of 30, selected among over 160 candidates, who worked with architect Mario Cucinella to create works of public interest. Young professionals who not only had the opportunity to follow a journey of growth and training, but also personally took part in the reconstruction of their territory, questioning themselves on crucial issues posed by architecture, which had to represent a rebirth and reconstruction after the trauma of the earthquake. A possibility of intervention whose guidelines were quality and beauty within an operation to promote architecture and the Emilia territory. The ambition of the initiative was, therefore, to use architecture to give shape to new needs in terms of aggregation, meeting places, with reference to a place dramatically wounded by the earthquake.
Answers that became reality in 5 interventions, 5 “pills of beauty”, aimed at showing that quality in architecture can, or better has to, become contagious, creating new reference spaces for the residents: functional hybrids that generate new public spaces.
These resources produced buildings that we called “pills of beauty”, in the belief that quality must become contagious. We want the places we chose to become a reference point for citizens and that is why we created the conditions for a shared process- Hybrid spaces that have different functions and have allowed to create new public spaces, architectures that meet the criteria of energy efficiency and sustainability.
The 7 years of the workshop led to the construction of 5 buildings: The Music House in Pieve di Cento (Bologna), the “Hub Oltrepò Mantovano” Recreational Center in Quistello (Mantova), the Multifunctional Art and Culture Center in Bondeno (Ferrara), the Dance School in Reggiolo (Reggio Emilia) and finally the “Nuovo Picchio” Social Health Center in San Felice sul Panaro (Modena).
 The Dance School, Reggiolo, photo by Bellipario Geraldina
The Dance School, Reggiolo, photo by Bellipario GeraldinaThe “Nuovo Picchio” residential Social Health Center for people with disabilities, inaugurated on June 1, was created thanks to the generosity of the workers and businesses that accepted the invitation of the trust “Nuova Polis” (Confindustria, CGIL, CISL, UIL and Confservizi) to contribute to the rebirth of the territories hit by the earthquake. The Fund collected voluntary donations of workers and businesses all over Italy, for a total of about 7,700,000 Euro.
Architect Mario Cucinella said:
This building completes the great experience on reconstruction which took shape over these past years. One last intervention, but very important for local communities. […] Once again the example of Emilia-Romagna’s reconstruction showed how it is possible to rebuild better than before while paying attention to the needs of communities. The “Nuovo Picchio” Social Health Center will be a place of great and new happiness, both for its guests and the families that have to face difficulties with great courage. Architecture was the starting point for this collective journey and proved to be a powerful and especially useful tool.
 "Nuovo Picchio" - photo by Daniele Domenicali
"Nuovo Picchio" - photo by Daniele DomenicaliThe “Nuovo Picchio”: a permeable space with no barriers
The “Nuovo Picchio” is a structure for 22 guests with severe disabilities with a catchment area that includes 9 municipalities in the northern part of the province of Modena. A space with no barriers, designed around the archetype of the barn, completely permeable thanks to its large glass windows, thus establishing a visual relationship between indoor and outdoor. A “therapeutic” architecture, where green areas are studied according to the principles of the healing garden that promote and improve the guests’ health and well-being through the choice of plant species and the patterns of the paved pathways.
Moreover, the pitched roof immediately brings to mind the image of a house, an important quality to communicate a sense of security to the people who will live there. The Center is made up of 4 separate buildings, interconnected with each other, thus creating a unified space inside, while on the outside it preserves an idea of separate volumes.
 "Nuovo Picchio", interior - photo by Daniele Domenicali
"Nuovo Picchio", interior - photo by Daniele DomenicaliSpecifically, the main front on Via Garibaldi is a space with no barriers, totally permeable. A small public space donated to the city, which will improve the relations between the youngsters using the structure and the citizens, also thanks to its large glass windows.
The building technology in X-LAM wood with a dry stratigraphy reduced construction time and ensured high-level thermal and acoustic performances. Passive design, combined with the use of high-efficiency energy systems powered by district heating and the collection of rainwater, allowed the building to be rated class A in terms of energy efficiency.
The “Nuovo Picchio” project is part of a shared experience, deeply rooted in the territory. An intervention that follows and ideally ends the journey undertaken by the Reconstruction Workshop through an architecture that is mindful of future users, where the innovative principles of building construction and community emerge.
 "Nuovo Picchio" - photo by Daniele Domenicali
"Nuovo Picchio" - photo by Daniele DomenicaliCover photo by Daniele Domenicali





