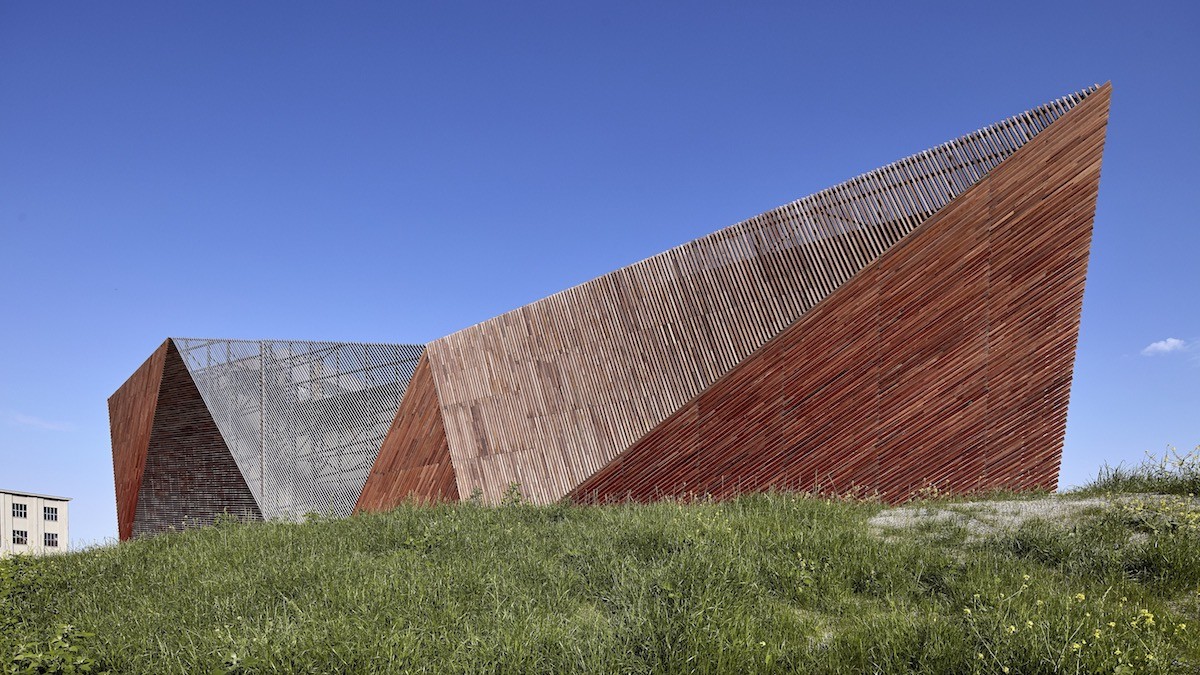
The reliefs of the Romagna landscape guide the access to Powerbarn, the new plant for the production of energy from renewable sources by the firm Giovanni Vaccarini Architetti in Russi (Ravenna, Italy), an example of coexistence between industrial and agricultural production.
The architecture of the large furnace dominates the agricultural expanse of the panorama of Ravenna and translates into matter the conversion process of what once was the former industrial area owned by Eridania, one of the main sugar production companies in the history of the Italian food market. Once sugar was no longer processed here, the approximately 280,000 square meters became the subject of a long public debate, aimed at finding a programmatic proposal capable of respecting regional environmental standards and adapting better to the territorial context.
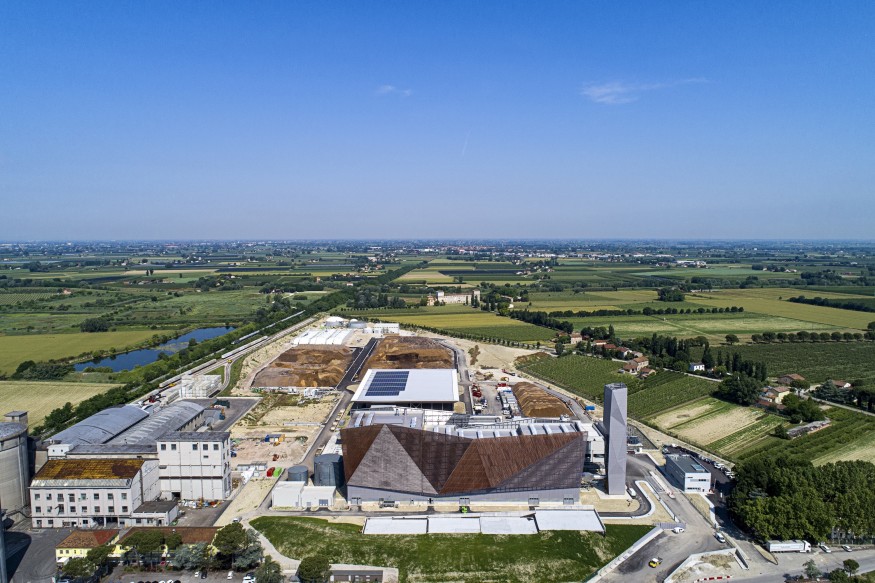 Powerbarn, Giovanni Vaccarini Architetti, Photo by Massimo Crivellari
Powerbarn, Giovanni Vaccarini Architetti, Photo by Massimo CrivellariThe area, which the local community lost a long time ago due to the strong industrial presence within it, was completely converted and now houses an innovative project that questions itself on the quality of energy production as well as on the formal issue. Powerbarn, today a bioenergy production plant, is, in fact, part of a new trend aimed at providing electricity from renewable sources in close relationship with the surrounding territory. Although this field is in continuous development and growth, the new production center is one of the most interesting cases of industrial regeneration in terms of "clean energy” on the Italian scene. Numerous projects by Giovanni Vaccarini Architetti in fact explore the theme of environmental mitigation, both nationally and internationally.
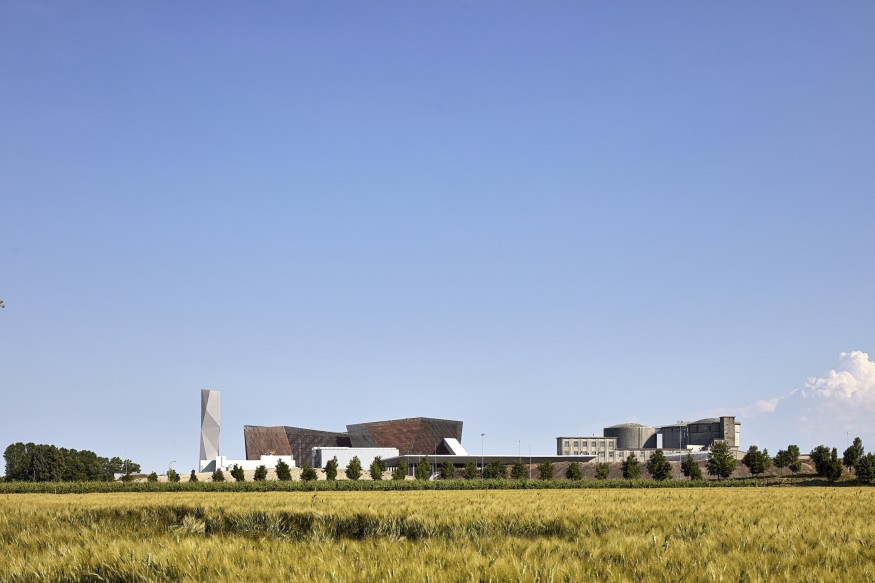 Powerbarn (aerial), Giovanni Vaccarini Architetti, Photo by Massimo Crivellari
Powerbarn (aerial), Giovanni Vaccarini Architetti, Photo by Massimo CrivellariA genius loci between two realities
The imposing mass of the project stands on the border with the Lamone river, at the edge of a large piece of agricultural land furrowed by the traces of a railway line leading to Ravenna. A place marked by an intense dual past, industrial and agricultural. A territory whose genius loci is disputed between two apparently opposite realities. Today, however, the new production center is the result of the union of these two realities.
The compositional envelope, consisting of a camouflage skin broken down into wooden fragments, is designed in geometric contrast with the softness of the curves of the landscape while in material symbiosis with the vegetal elements, writing a new language. A language where architecture and agricultural production, architecture and energy production find a common and shared syntax. A rigid, solid language, at times enigmatic, capable of transcending the conventional distinction between urban and rural environment, revealing its intrinsic relationship.
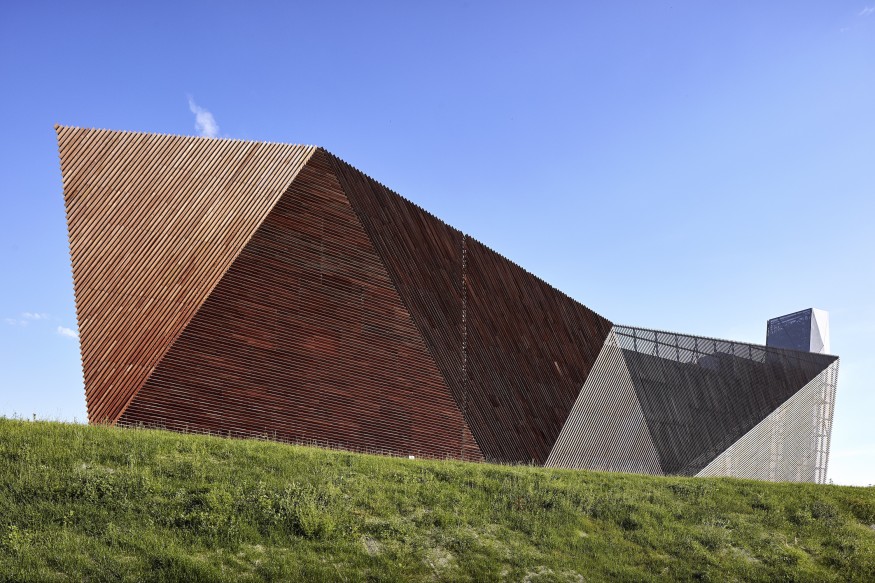 Powerbarn, Giovanni Vaccarini Architetti, Photo by Massimo Crivellari
Powerbarn, Giovanni Vaccarini Architetti, Photo by Massimo Crivellari“The entire project starts with the design of its edges”, says Giovanni Vaccarini, explaining how the design of the surrounding landscape was crucial in redefining the integration of the object within its territory. With a variable height between three and ten meters, the gentle reliefs that make up the perimeter of the area and define the transition between the production center and its context. Accessible to slow mobility - pedestrians and cyclists -, the edge of this space is designed as a natural embankment capable of regulating the relationship between the Powerbarn interior and its exterior, defining a continuous line, an uninterrupted narration.
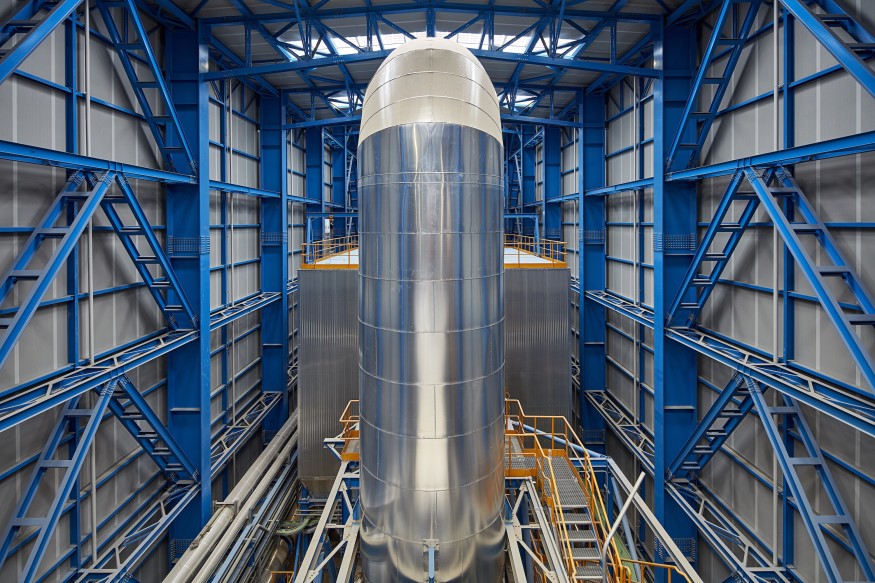 Powerbarn (detail), Giovanni Vaccarini Architetti, Photo by Massimo Crivellari
Powerbarn (detail), Giovanni Vaccarini Architetti, Photo by Massimo Crivellari




