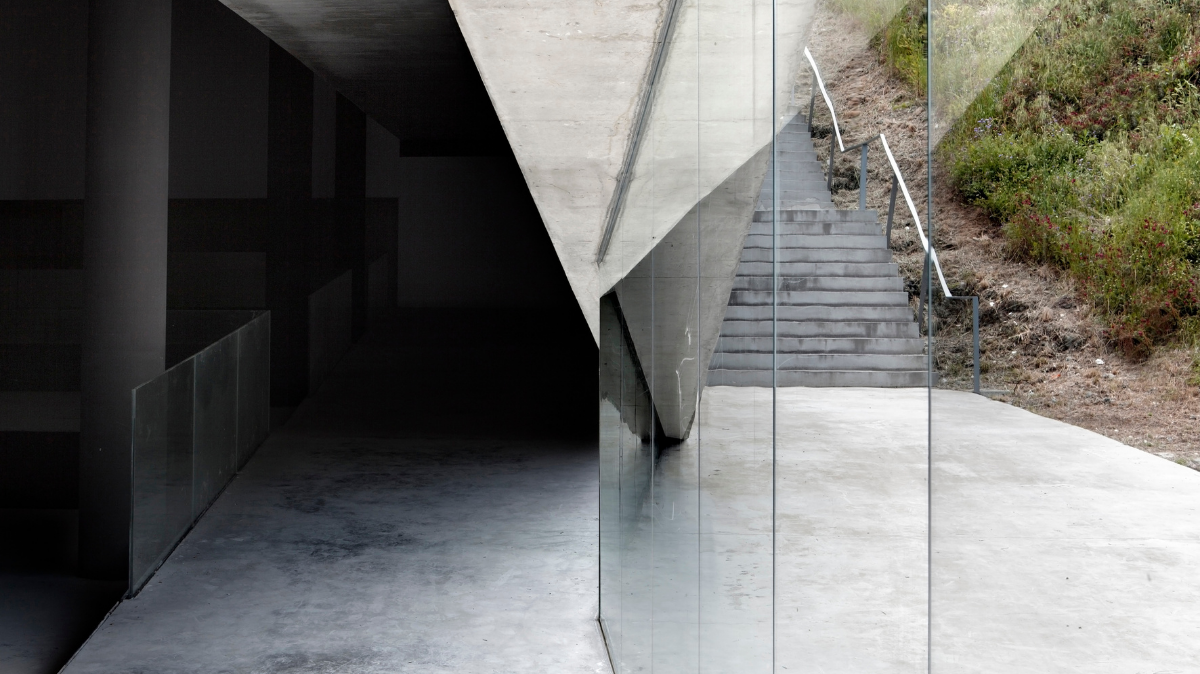
The place dedicated to the work and thought of Pythagoras with the aim of creating a new landscape and being a reference for the cultural activities of the city of Crotone.
The project was born from the international competition of ideas promoted with funds from the European Community by the Municipality of Crotone in 2003. The object of the competition was the creation of a park whose theme is the figure of Pythagoras in the Kroton of the 6th century BC
The intervention is located within the Pignera Park on an area of 18 hectares of municipal property located on the slopes of a hilly relief on the edge of the city.
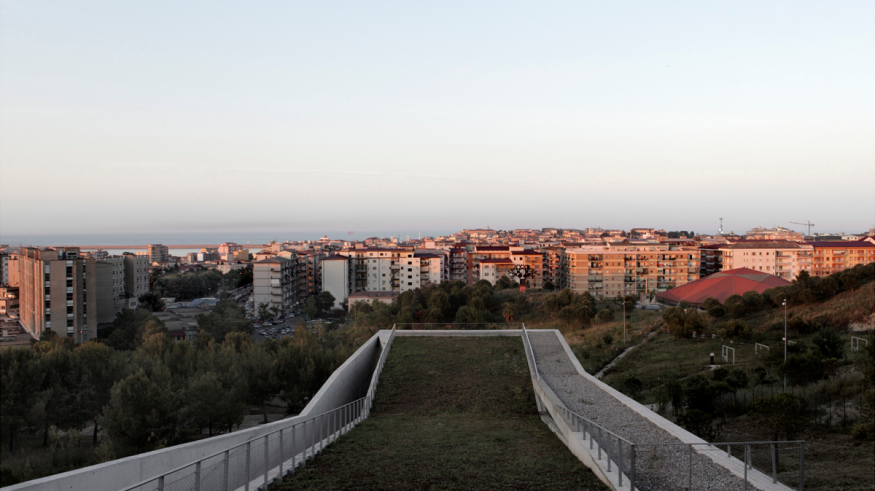
In the intentions of the administration, the project must represent an attractive force for international cultural tourism, activating economic and social development for the city. For this reason, it acts on two levels: global by proposing the enhancement of the historical-scientific identity of Pythagoras, local by initiating a process of urban redevelopment of the fabric between the historic center and the newly formed suburbs.
The architecture of the museum aims to create a new landscape morphologically rooted to the ground through a partially hypo-epigean space that is integrated into the mountain through the continuity of the roof with the existing orography, as if to resume the profile of the hill.
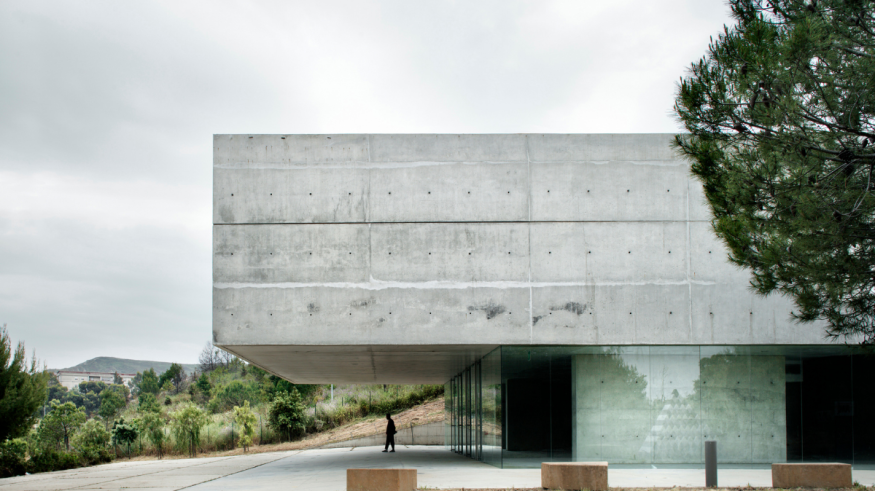
The relationship between architecture and landscape is emphasized in the interior spaces of the foyer and the cafeteria that frame the external panorama.
The museum structure can be accessed both from the lower level through an ascending path from the city, and to the upper level through a path descending from the mountain.
A spiral architectural promenade manages the distribution of the internal museum functions (foyer, permanent and temporary exhibition rooms, educational laboratories, offices, cafeteria), accompanying the visitor in a fluid and continuous way up to the roof-garden which turns into an open-air square . It is conceived as a lookout over the park and the city, a place for socializing where the limit between the exhibition function, the square and the garden is characterized by the use of users.
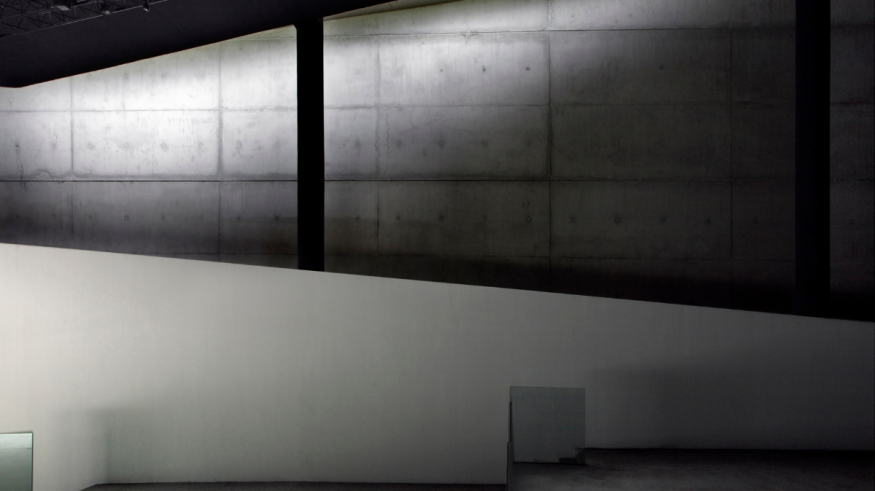
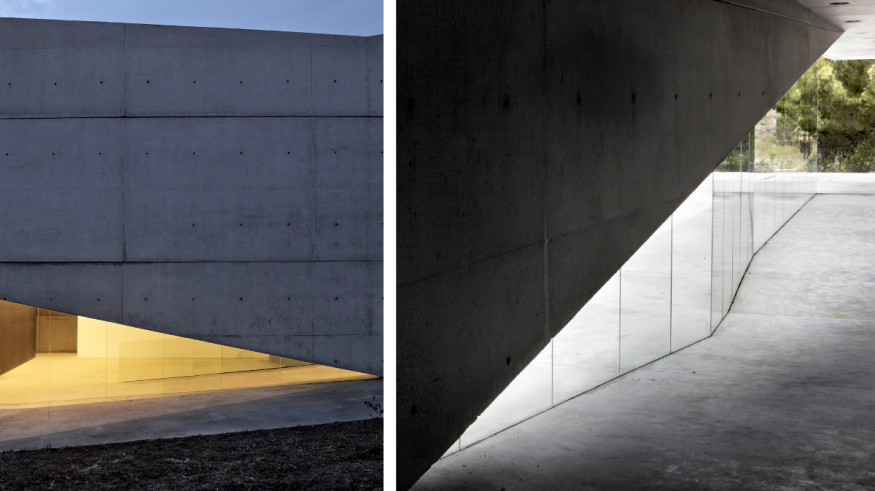
Located in the first south-eastern outskirts of Crotone, the project is part of a larger project aimed at repopulating the urban areas on the outskirts of the city with new public functions, creating a tree-lined promenade that has the sixteenth-century castle Charles V on one side and the Pignera Park on the other, thus establishing a clear link between the historic center and the newly expanding city.
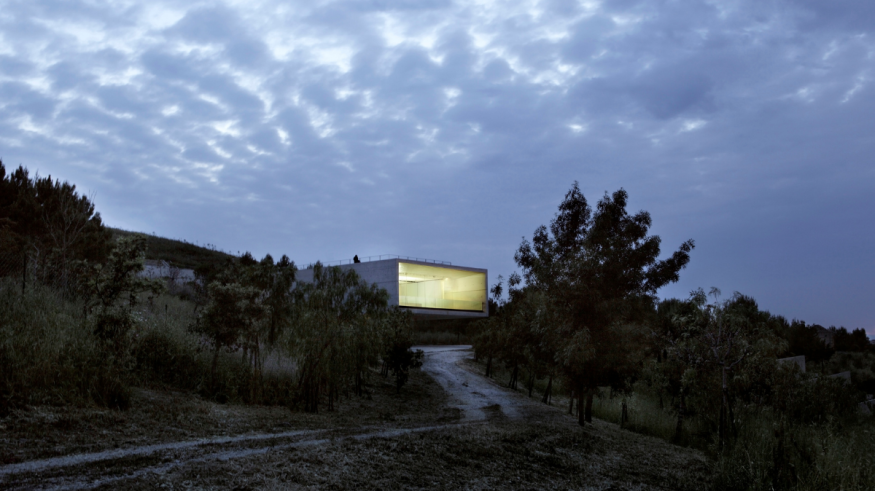
The Pignera Park is expected to become the new green lung of the city. By means of landscape solutions - such as the ring of vegetation at the base of the hill and the pedestrian connection system to the lines of the urban route - a greater connection between the different parts of the city will be possible.
The new generation interactive museums and science centers demonstrate the attractive power that science can have on the general public, becoming an attraction for a new form of cultural tourism. The project proposes an articulated program that combines science, art, nature, history, philosophy, mathematics and music, favoring suggestions and the search for harmony between the various disciplines.
The gardens and the museum operate in two different and complementary roles: the gardens are the place where ideas are more (rap) presented than explained; the museum, on the other hand, is the place for reflection and deepening of the themes anticipated in the gardens.
The figure of Pythagoras becomes the ideal path to combine the classical culture of Magna Graecia with modern scientific thought which, through Fibonacci and Kepler and then Wiles and Witten, leads to the present day. However, this is not a traditional museum. The exhibition itinerary consists of hands-on exhibits, designed to be literally used by the user who establishes a highly interactive relationship with them, thus favoring self-learning and autonomous reasoning.
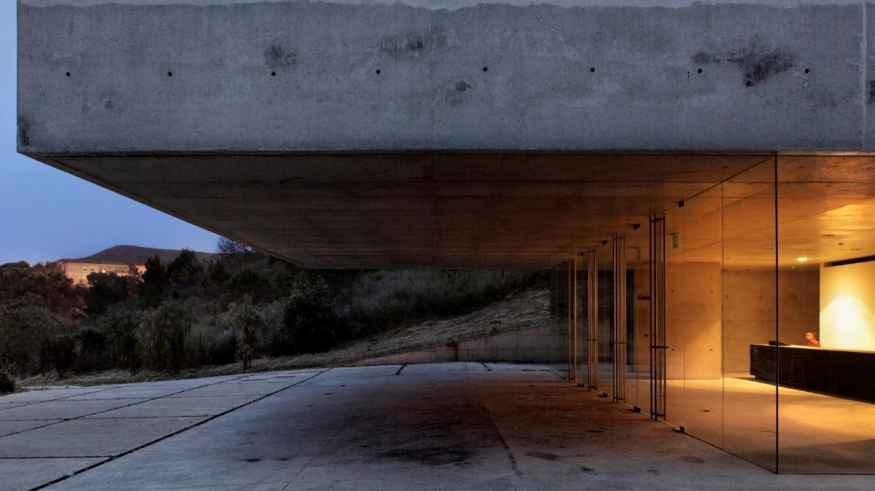
Credits
Source: Media Kit OBR - Paolo Brescia and Tommaso Principi
Photographs: kindly provided by OBR - Paolo Brescia and Tommaso Principi
Designer: OBR Paolo Brescia and Tommaso Principi
With: Erika Skabar, Favero & Milan Ingegneria, Claudia Lamonarca, Giuseppe Monizzi, Giovanni Panizzon, International School of Advanced Studies
Client: Municipality of Crotone
Contractor: Edilcase-Bossi
Location: Parco Pignera, Crotone
Dimensions: intervention area 180,000 sqm; built area 1.000 sqm
Chronology:
- 2011 end of works
- 2006 executive project
- 2005 final project
- 2004 preliminary project
- 2003 design competition (1st prize)
Acknowledgments:
- 2013 Ad’A, Rome
- 2011 In / Arch Ance Award, Young Architects, Rome
- 2010 European 40 Under 40 Award, Madrid
- 2009 Gold Medal for Italian Architecture, Finalists, Triennale Milano
- 2008 Urbanpromo Award, INU, La Biennale di Venezia
- 2008 Plusform Award, Best realized architecture under 40, Rome
- 2007 AR Award Emerging Architecture, honorable mention, RIBA





