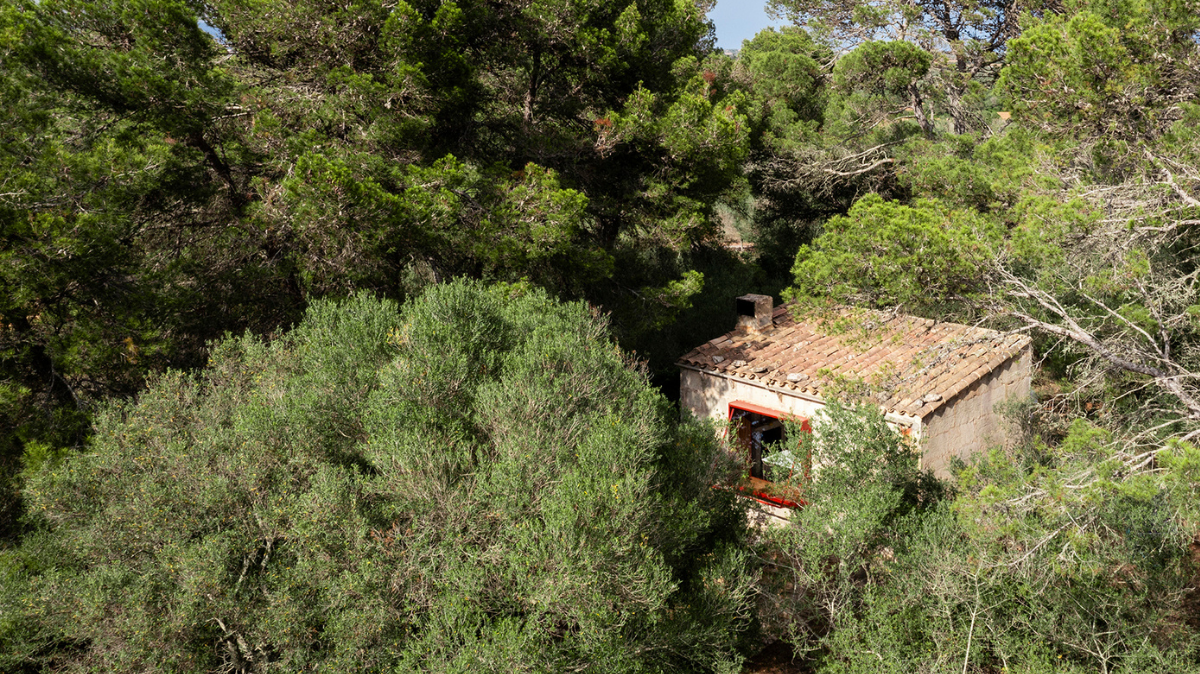
12 Volt Retreat - #1 Siurell is a project by Mariana de Delás, in Palma di Maiorca
12VoltRetreat - #1 Siurell is a case study pilot to renew a series of existing traditional sheds and shelters into temporary sybaritic outside dens sited in rural Mallorca. Throughout the island’s agricultural fields these traditional stone shelters were built to act as refuges (to take cover and or/rest) for hunters and shepherds and also act as storage units for labour tools.
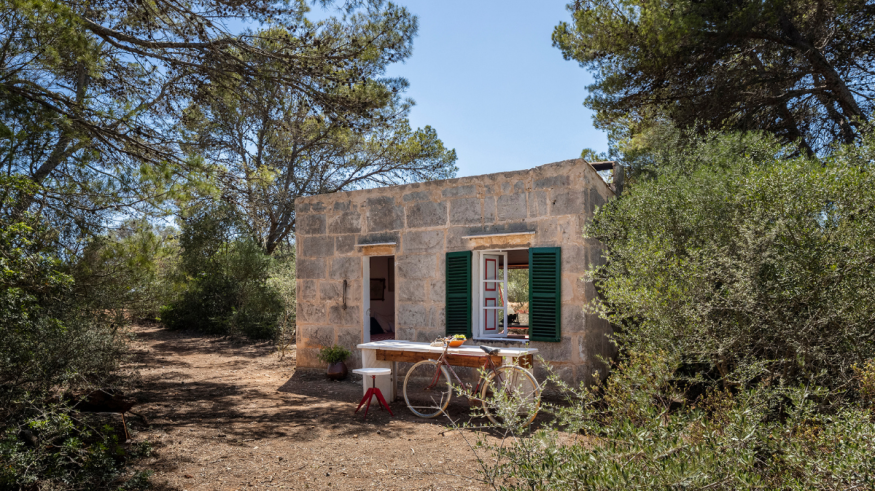
The simple local Mares stone construction walls and the light ceramic + tile roofing plus the small size footprint they occupy,( they range from 5 to 20 sq meters) make them very recognizable across the island. Currently many of them are in disuse but still keep the outside enveloping structure intact, with the added value that most of them are sited in idiilic locations.
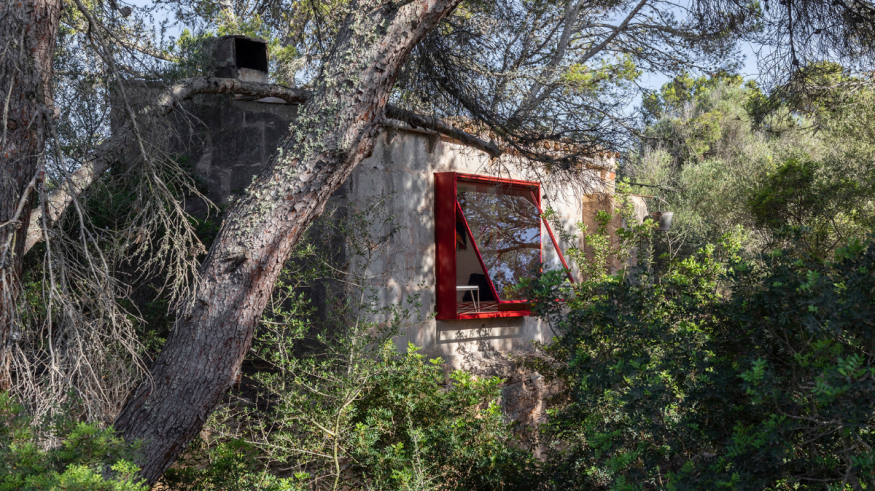
The exercise in this particular hideout was to recuperate and emphasize the existing structure whilst optimizing the inside space by the introduction of light, views and made to measure furniture that has a double use and maximizes the space.
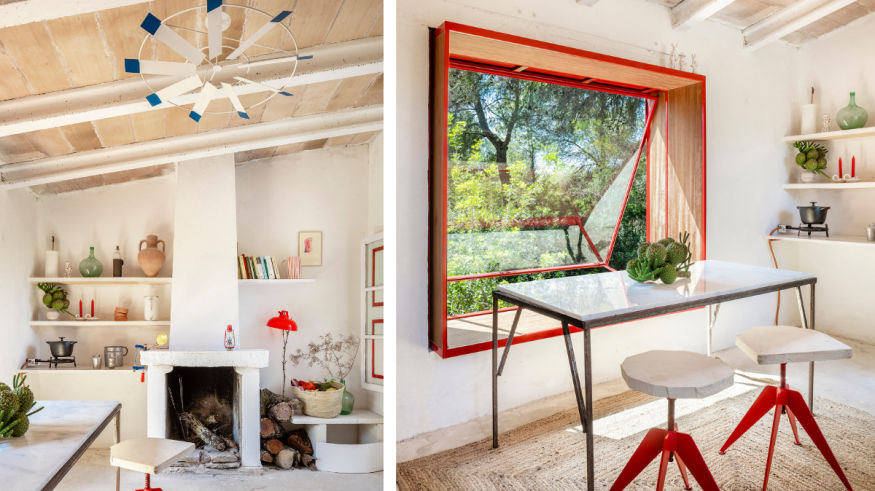
The main architectural intervention is to insert a bright red bow window that opens into the old quarry which serves as seating element for the inside and generates cross ventilation when open. The new opening frames the landscape from both inside and outside creating the connection between the interior and the exterior that was missing.
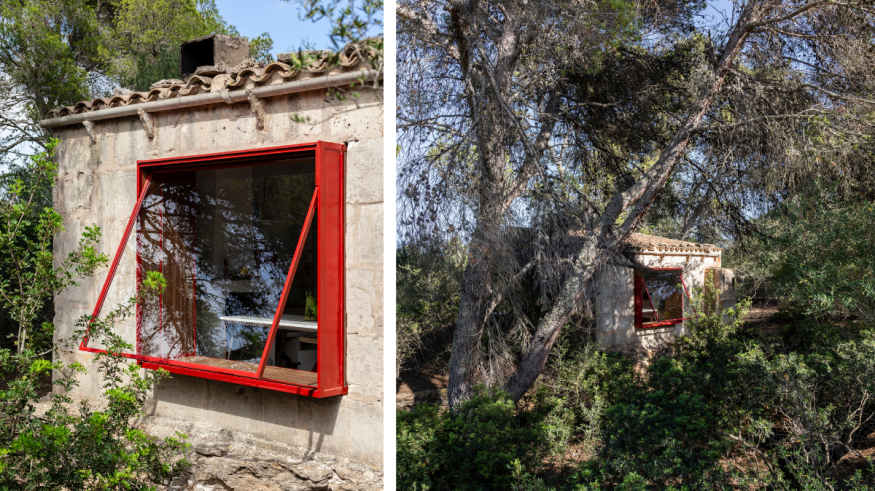
This bow window is devised thought and executed conjointly with local 2monos studio. With them, the challenge and exploration was to build it with the thinest metal profiles possible and to generate an opening mechanism that was easy, elegant and functional.
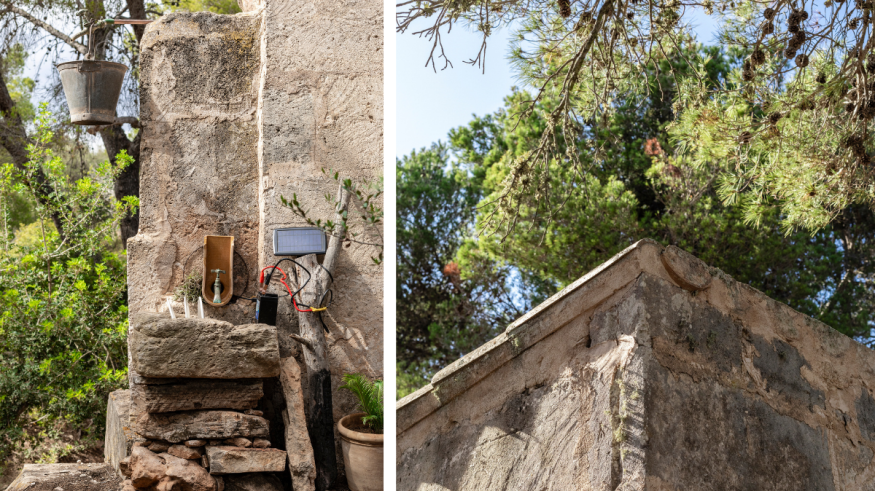
All of the interventions and furniture pieces have been self-built to explore, learn and perfectionate the use of different materials and options. Benches, tables and stools are made by ensambling in different positions the traditional 80cmx40cm mares piece, reusing the characteristically traditional facade element into the inside.
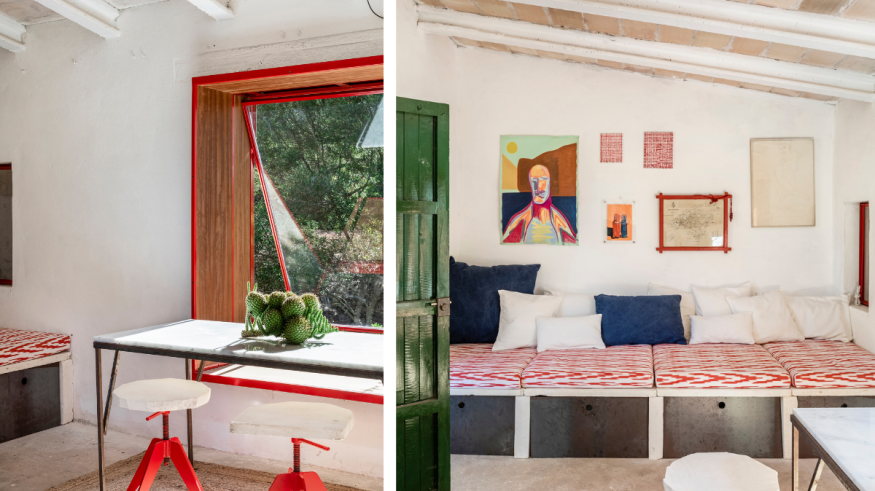
Credits
- Press Kit: Mariana de Delás
- Photography: Tomeu Canyellas





