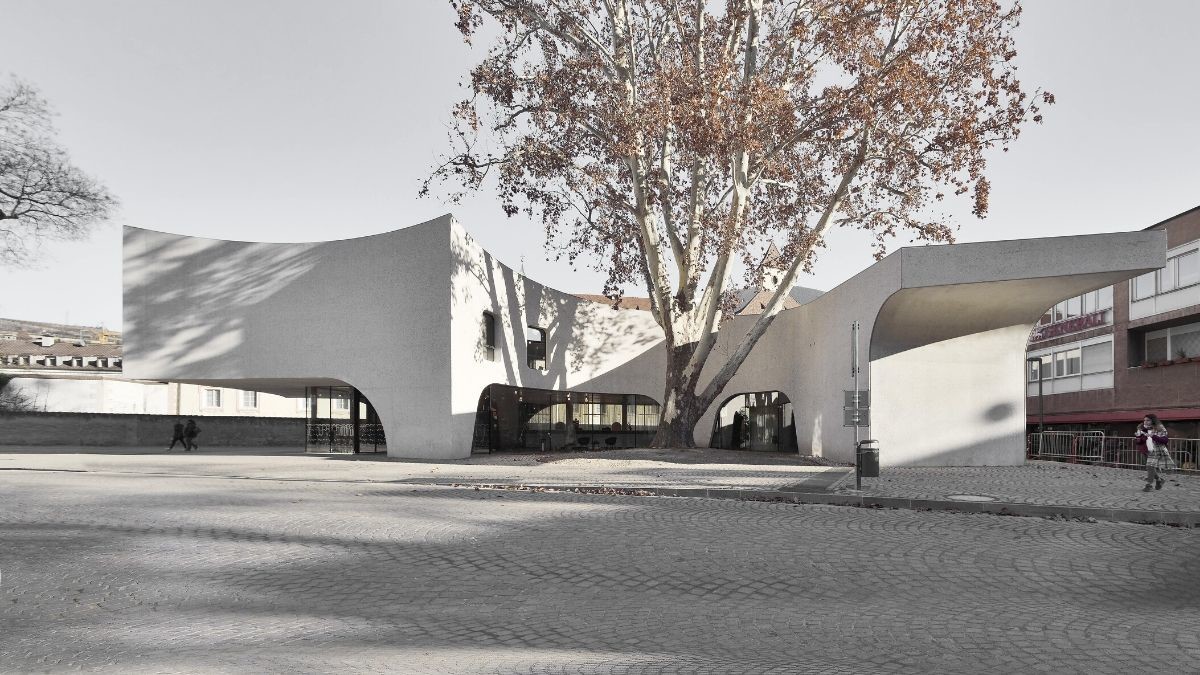
TreeHugger, a sculptural volume with sinuous curves designed by the architectural firm MoDusArchitects, envelops public space: nature and architecture adapt symbiotically.
Suspended
Thin columns, deep loggias, measured overhangs. These are the proportions of the context reinterpreted by TreeHugger, the recent project by MoDusArchitects whose spatial qualities are composed by dialoguing with the elements of the surrounding city. Winner of a competition launched in 2016 for the new Tourist Information Office, the project rises from the ground with impetus, projecting itself onto the urban outline through the creation of a new public space.
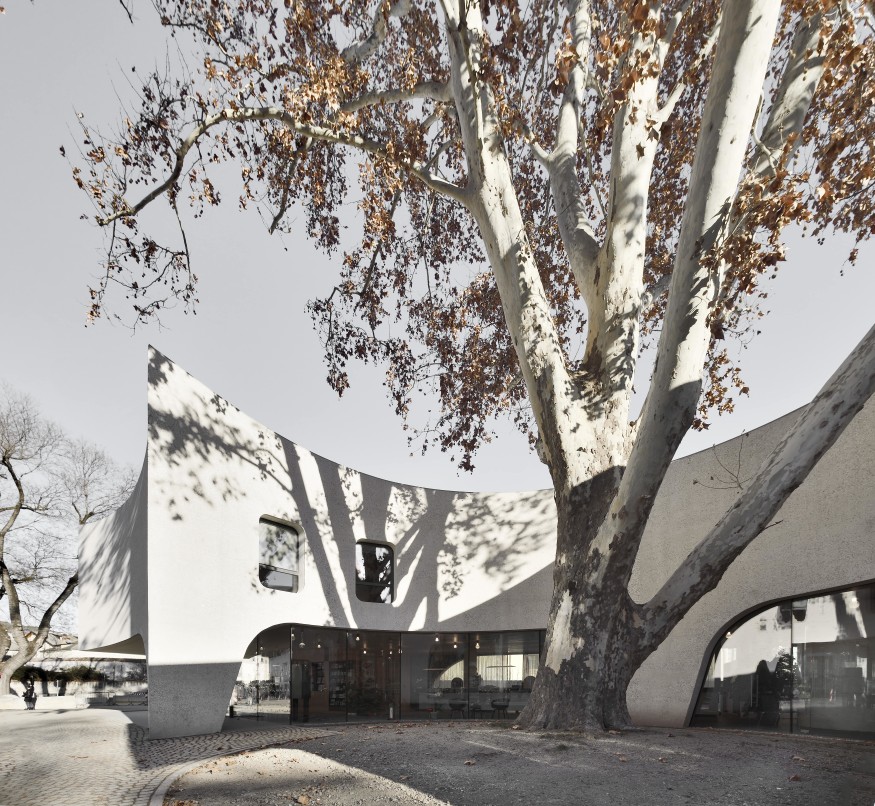
Suspended, it defines visual connections with the context along new alignments. In addition to the main building of the Bishop's Palace, the Chinese and Japanese pavilions inside the elegant gardens also become a reference for the new architecture. From these, the new architectural element reinterprets geometries. Sinuous curves, soft lines alternating with acute angles. A new entrance.
Enveloping
The building is freed from the ground, around a large plane tree. The trunk is the fulcrum, the central point which the entire volumetric composition gravitates around. Lines are modeled boldly, following its proportions and enveloping the large tree in a formal union between architecture and nature. The bush-hammered bare concrete treatment feeds the synergic dialogue between the two elements, with its rough tactile quality, and is juxtaposed with the bark of the plane tree.
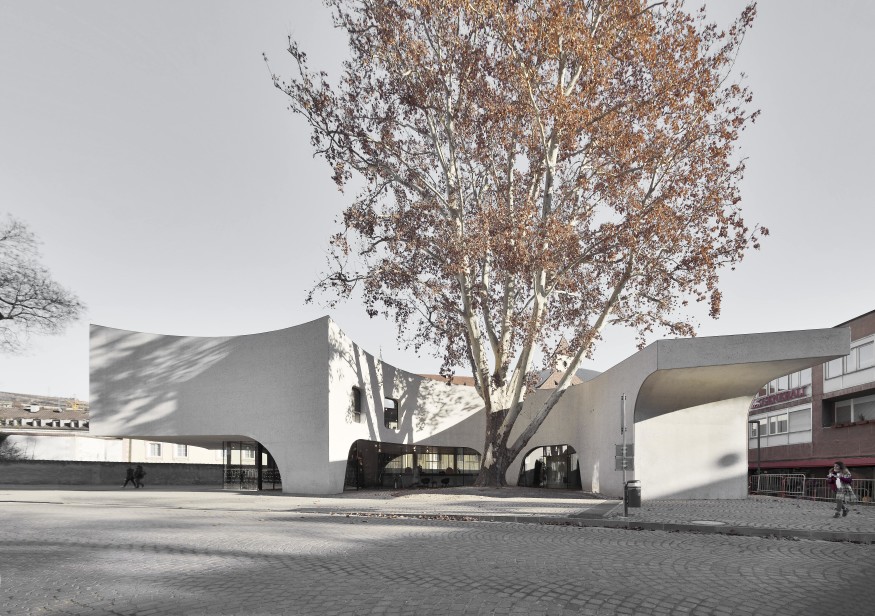
Coherent
The volume, modeled synergistically in all its parts, manages to prevent the compositional noise between form, structure and facades which instead become a single entity. Five arched spans allow the building to rise above the ground. The transparency of the fully glazed ground floor facades indicates the permeability of the building, housing public spaces and information points.
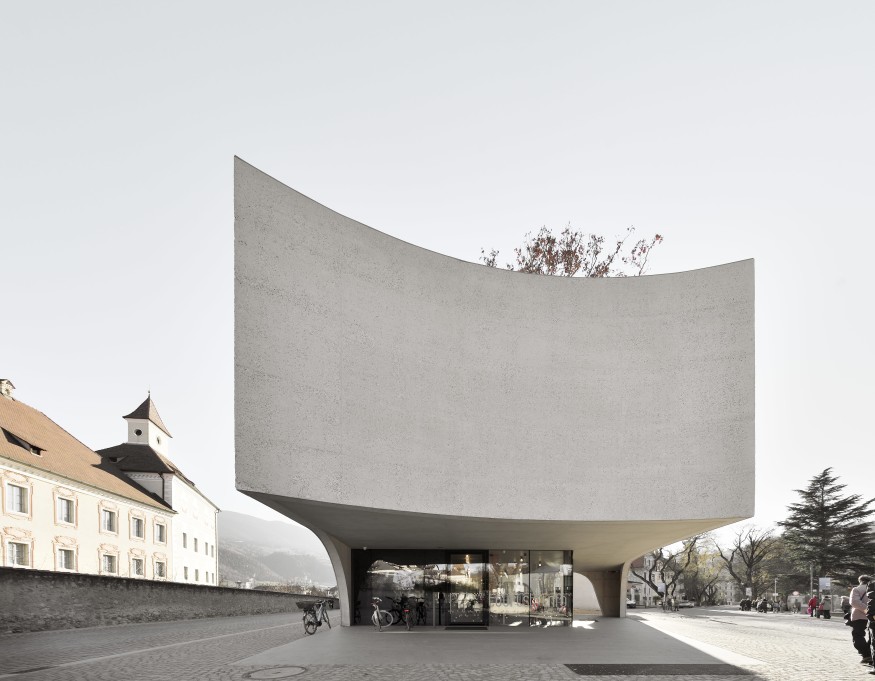
Above, on the contrary, the large overhang cantilevers out towards the new square, housing the more introverted and airtight administrative spaces. For this reason, the full-height walls were cast in one flow and in successive sections for a total height of 9 meters, thus obtaining material continuity and a unitary effect.
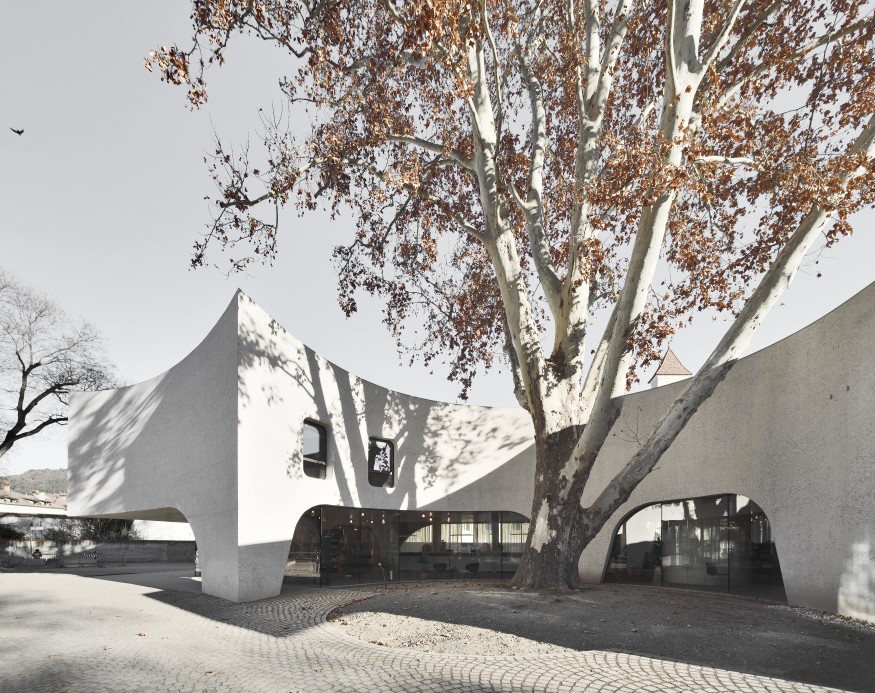
A new reference point, a tourist information center whose volume respects the context, visibly connecting with it. A bold object, a contemporary element in the city center.
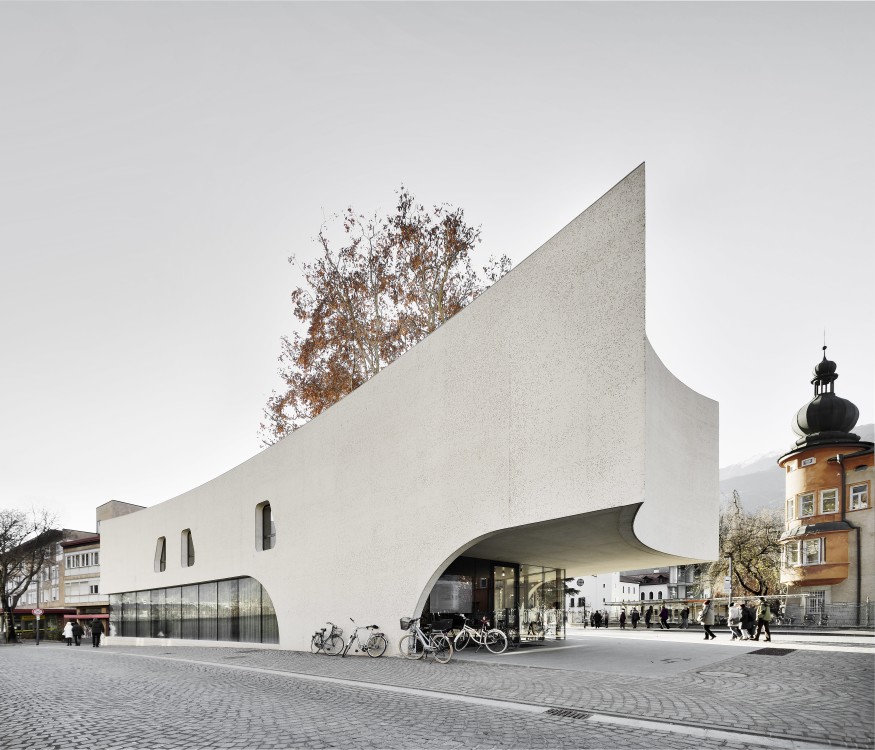
CREDITS
- Project: TreeHugger (Tourist Information Office)
- Locations: Bressanone (Bolzano, Italy)
- Architecture: MoDusArchitects (Sandy Attia, Matteo Scagnol)
- Project team: Irene Braito, Filippo Pesavento
- Structural engineering: Luca Bragagna
- Client: Associazione Turistica di Bressanone
- Competition: 2016
- Project phase: 2017—2018
- Completed: September 2019
- Project surface: 430sqm
- Contractor: Unionbau
- Excavations: Goller Bögl
- Electrical installations: Elektro Josef Graber
- Thermo-hydraulic installations: Pezzei
- Stone and ceramic flooring: Bernardi & Figli
- Carpet flooring: SAXL Bodenbeläge
- Glass facade and windows: Huber Hannes
- Bush-hammered bare concrete: Designtrend
- Subflooring and plasterwork: Winkler-Verputz
- Dry works and painting: Cimadom Décor
- Insulation and drywall: Cimadom Décor
- Doors (interiors): Aster Holzbau
- Elevator: Kronlift
- Furniture: Jungmann, Trias
- Custom-made furniture and carpentry: Barth
- Custom-made furniture and interior windows: Tischlerei Goller - Anders Gmbh
- Sheet metal work: Stampfl Bauspenglerei
- Metal work: Ellecosta Metallbau
- Multimedia: ACS
- Electrical system: Elektro Josef Graber
- Bathroom fixtures: Pezzei
- Mechanical, HVAC and hydraulic system: Pezzei
- Materials
- Bare concrete supplier: Beton Eisack
- Products for insulation and drywall: Stiferite S, Stiferite GTE, Naturaliabau Intello
- Glass doors: Vetroin
- Window profiles: Schüco
- Lighting (ground floor, ceiling): Viabizzuno n55
- Flooring (ground floor): local porphyry
- Carpet (first floor): Fabromont Kugelgarn
- Acoustic finishes: Filzfabrik Fulda Lanisor
- Images: ©Oskar Da Riz





