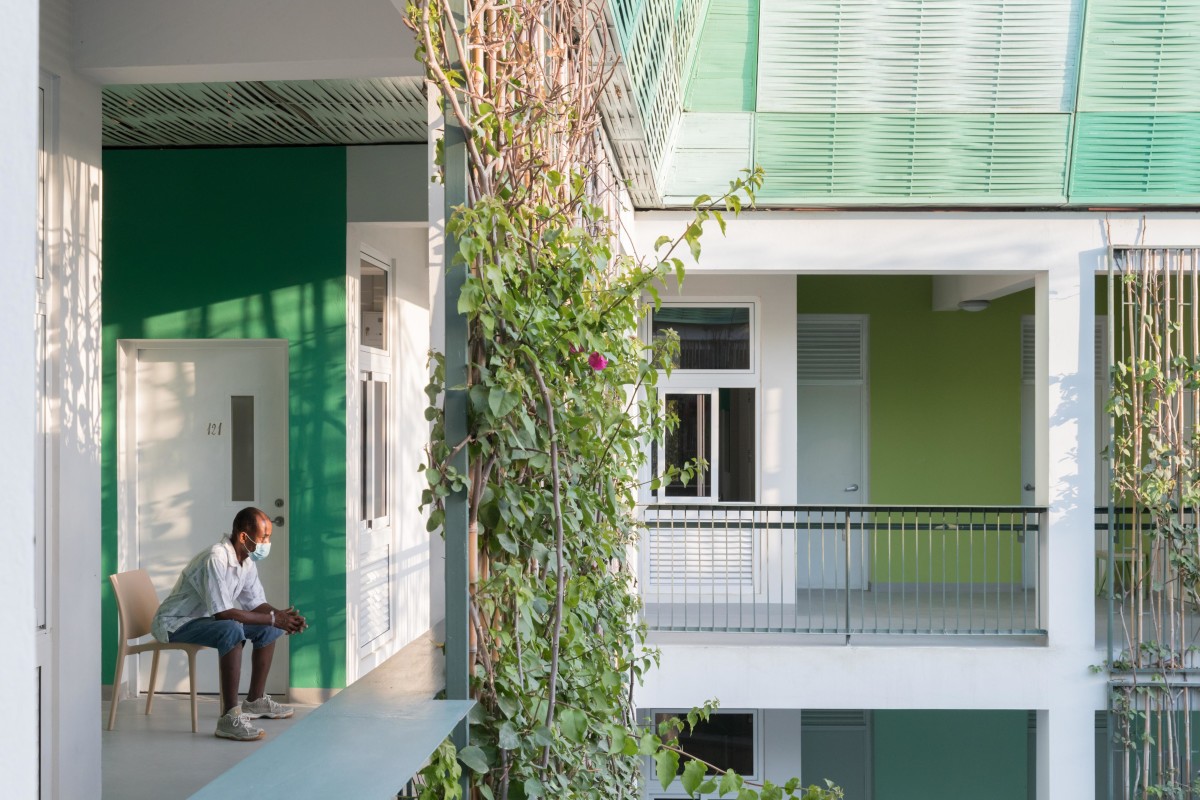
The space of the hospital will continue to facilitate infection, unless infection control protocols are established and adhered to. Validated protocols designed to prevent COVID-19 transmission do not yet exist, and therefore hospitals are implementing spatial redesigns on the fly, doing their best to learn from protocols based on other diseases.
Healthcare workers — who are particularly vulnerable to exposure and more severe infection — must remain healthy in order to protect patients, families, and communities. We need research that identifies how spatial design can mitigate risk. For the case of the Mount Sinai Hospital in New York City, clinicians helped designers remotely using action cameras (GoPro) into active COVID-19 units and worked at 3 levels.
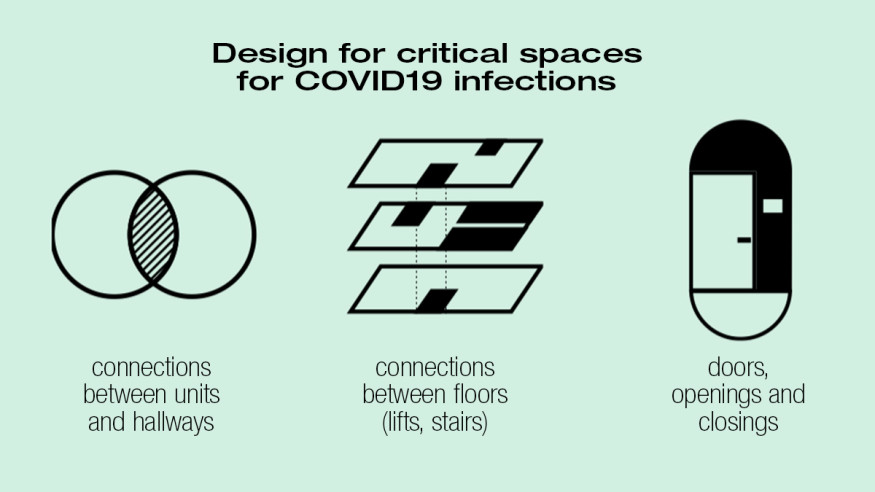
Proper infection control protocols are needed both in the single units and in hallways and key thresholds, like entries into units. Simple visual aids and design nudges can help mitigate infection transmission by clearly conveying risk zone.
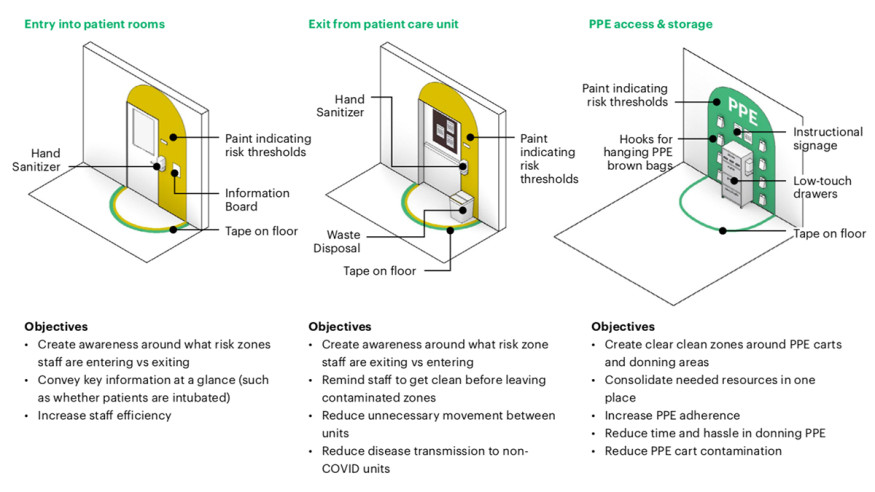
The research team identified red, orange, and green zones under pandemic surge conditions. All possible measures should be taken to ensure that stairs and elevators in vertical hospitals stay uncontaminated, as they connect many different zones; and tape, signage, or paint can be used to designate these different risk areas and thresholds more clearly.
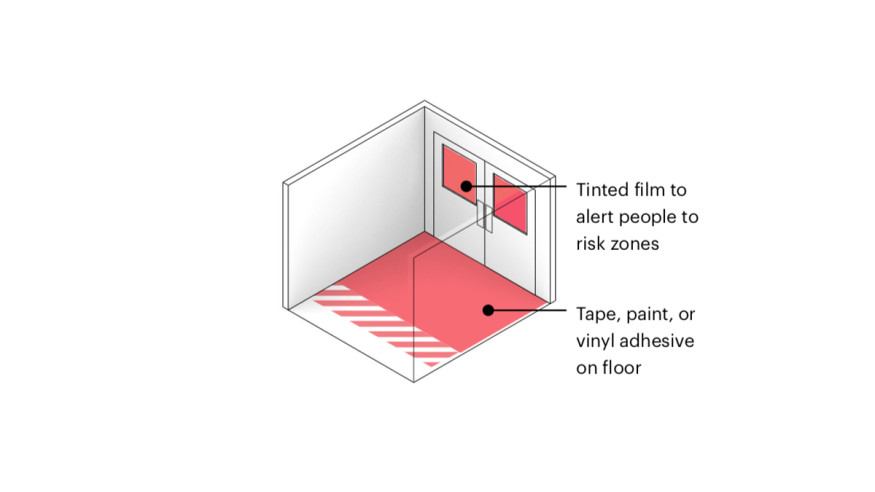
For highly contagious infectious diseases, negative pressure isolation rooms are designed with antechambers and specialized airflow precautions. To prevent contaminated air from spreading into the rest of the hospital, rooms must be fully sealed, achieve a specific number of air changes per hour, ensure negative pressure (preventing room air from entering the hallway), and safely exhaust contaminated air.
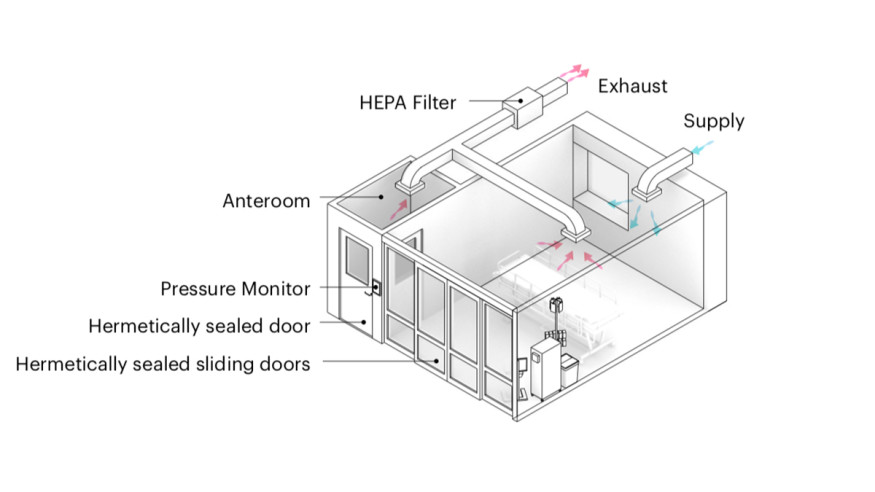
The Mount Sinai additionally converted 260 existing patient rooms into negative pressure isolation rooms.

Walls and doors were constructed across the front of previously open ICU bays, and measures were taken to ensure fully sealed patient spaces. Large high-efficiency particulate air (HEPA) filter units were brought into rooms and set up to directly exhaust out windows that were fitted with wood panels. Monitors were pulled out into hallways to minimize provider exposure and allow for safer and easier monitoring. PPE waste and recycling bins were dedicated to each unit, and protocols were established to bring these materials to dedicated service elevators in an effort to minimize cross-contamination.
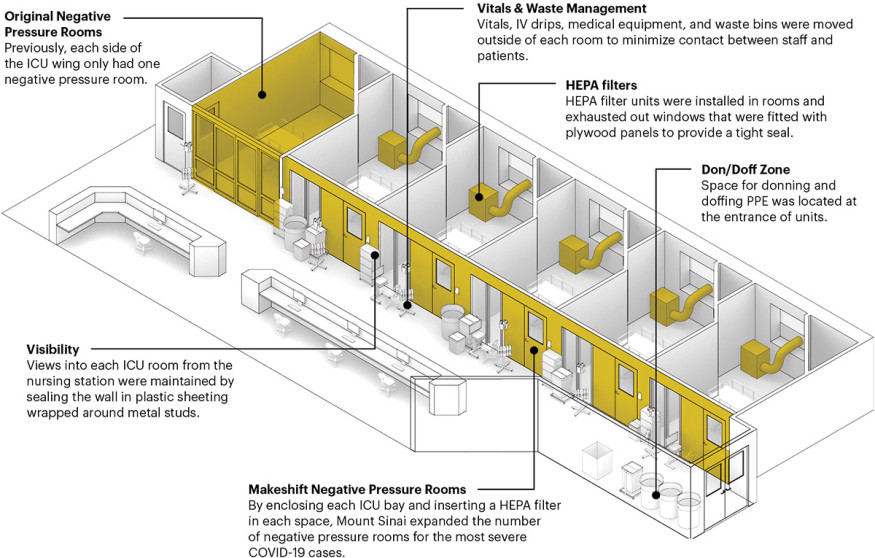
As we continue to realign care infrastructure and processes to the new normal, clinicians, designers, and administrators must work together to make invisible risks more visible, and create spaces that instill order, collaboration, and morale.
CREDITS & NOTES
Photo cover: © Iwan Baan, Les Centres GHESKIO Tuberculosis Hospital, Port-au-Prince, Haiti
For more information about this research on COVID-19 response, visit https://massdesigngroup.org/covidresponse
Please note: This document is not intended to serve as design guidelines. It is a representation of lessons learned from a quickly implemented design research methodology. Additional research, more case studies, testing, and iteration are needed to create formal guidelines for infection control during pandemic surges like COVID-19.
Thanks to:
- John Bucuvalas, MD, Vice Chair of Faculty Affairs and Professor of Pediatrics, Icahn School of Medicine at Mount Sinai and Mount Sinai Kravis Children’s Hospital
- Regina Y. Chen, Sr Director, MASS Design Group
- Michael Dolinger, MD, MBA, Chief Pediatric Fellow, Mount Sinai Kravis Children’s Hospital
- Grace Galvin, MPH, Assistant Director, Innovation Platform, Ariadne Labs
- Jeffrey Mansfield, Director, MASS Design Group
- Ashley Marsh, Sr Architect, MASS Design Group
- Michael Murphy, Co-Founding Principal and Executive Director, MASS Design Group Neel Shah, MD, MPP, Assistant Professor of Obstetrics, Gynecology and Reproductive Biology at Harvard Medical School, and Director of the Delivery Decisions Initiative at Ariadne Labs
- David Reich, MD, Professor of Anesthesiology, President and Chief Operating Officer of The Mount Sinai Hospital
- Maimuna Sayyeda, Director of Operations for Mount Sinai Kravis Children’s Hospital Amie Shao, Principal, MASS Design Group Steven Yung, MD, Medical Director of Quality and Safety for Mount Sinai Kravis Children’s Hospital





