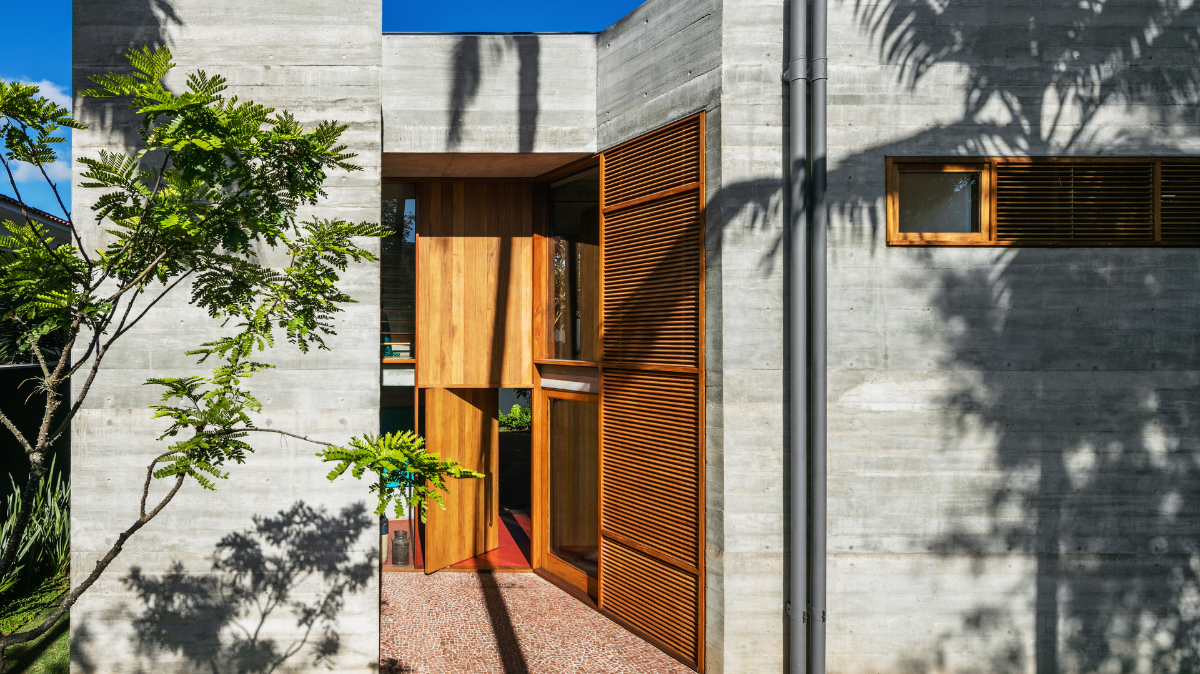
A house designed for a particular family, even when one always creates a project suitable to anyone.
Tending to be more feminine than masculine, the house embraces a 50-year-old fruit tree (a Jabuticabeira) at the center of the plot.
It shapes a small courtyard towards which every room opens: a porch, a living room, a dining room, a kitchen, a study room and a bedroom.
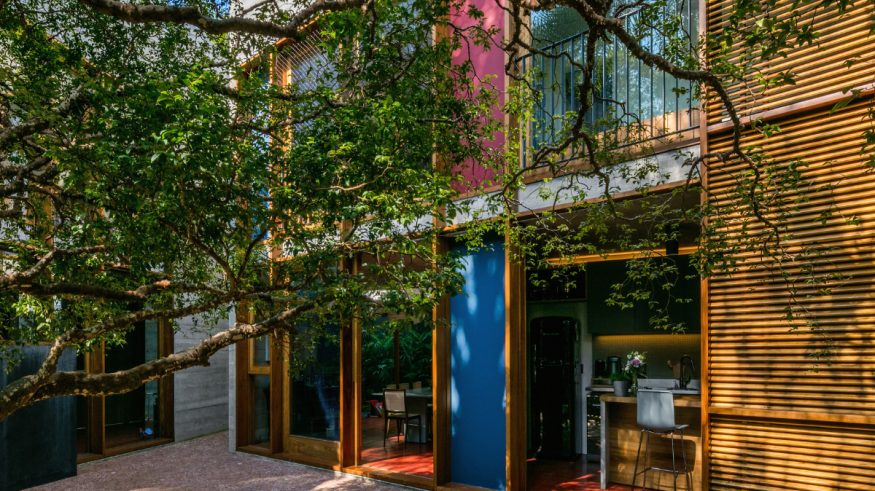
The bending in of both of its wings aims at closer views of the tree and also of themselves, as in two small houses overlooking each other.
The morning sunlight bathes the children bedrooms, and hits the façade with a fold on the concrete wall, which defines the entrance of the house.
Other large trees, such as the Tipuanas, Jerivás, Palmeiras and Pitangueiras remain in the edges of the original plot.
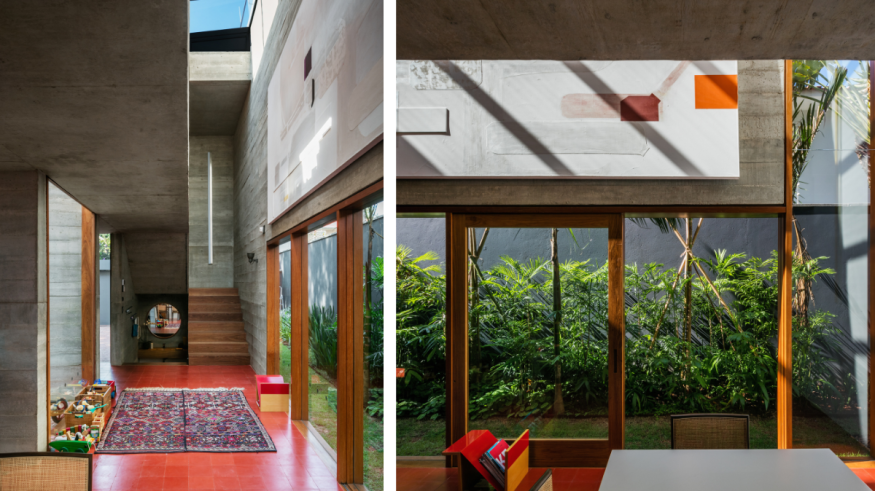
To benefit from the view of these trees tops, along with the views of the city, a swimming pool and a terrace fill the entire rooftop.
The cropped volume, with its glass façade towards the patio, represents the first unit of Porto’s Architecture School (and other works by Siza). The patio longs for being (in its deepest desires) an Aalto (Muuratsalo).
The swimming pool reminds us, if only in passing, Villa Dall’Alva’s (OMA), and also slightly of the Millan’s House rooftop (Paulo Mendes da Rocha).
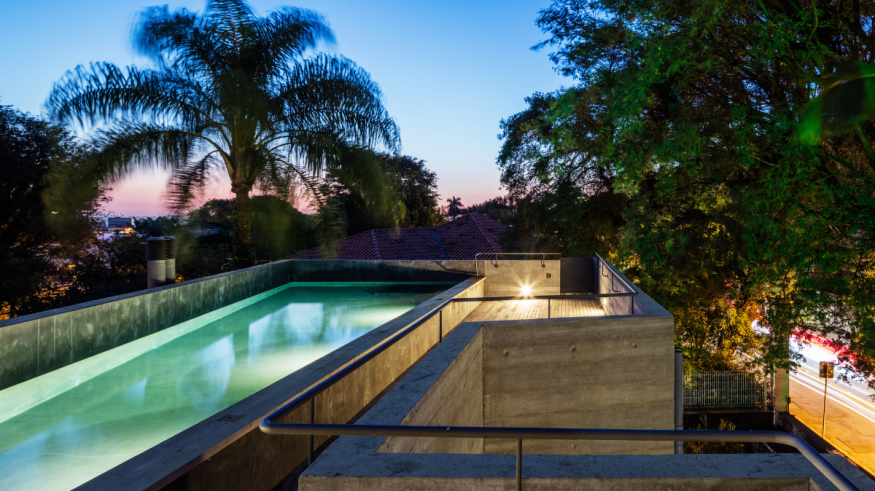
The circulation area in bridge form is like Maison La Roche, although here it faces only a slit, in the interior of the house. It also reminds us of Artigas’ houses (like Baeta’s!). However, Artigas is here represented more in the wish to arrive at the appropriate proportions for the spaces.
The frames are irregular, with large wooden surfaces like in the Maison Jaoul (LC), and they yearn to form a grid, which reconciles the internal and external spaces, as in the Curutchet House. The wooden jambs are wide and high, as Louis Kahn’s (in the Esherick House).
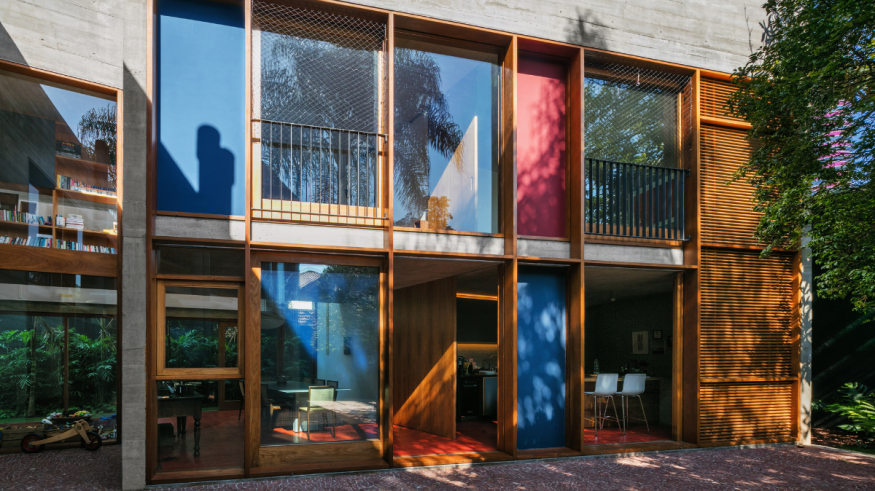
However, Kahn employs double-height, a single frame, while here the verticality in sought for in a different way.
The dining room, opening to all sides, comes about from remembrances of the small houses by Breuer in Cape Cod.
House 239 aspires to the same essence as Eames’ house, and that of Sérgio Fernandes in Caminha.
These are the houses which inhabit us.
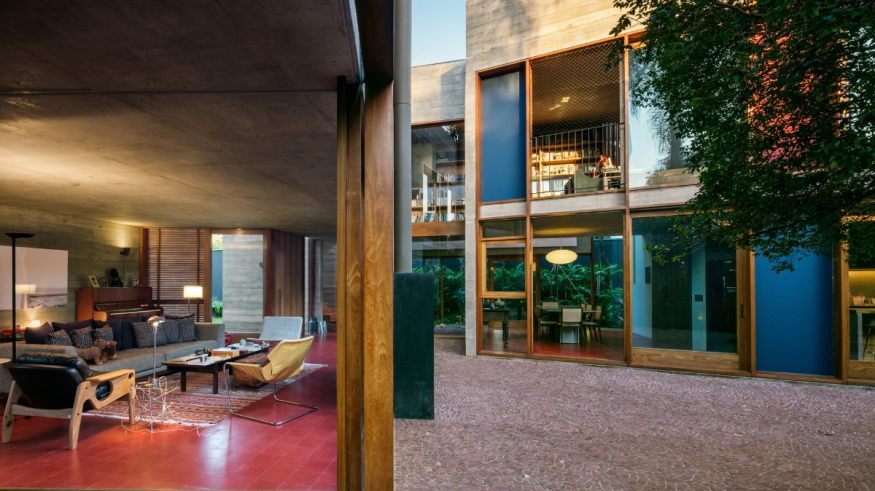
--
Credits
- Source: Press kit UNA arquitetos
- Photographer: Nelson Kon





