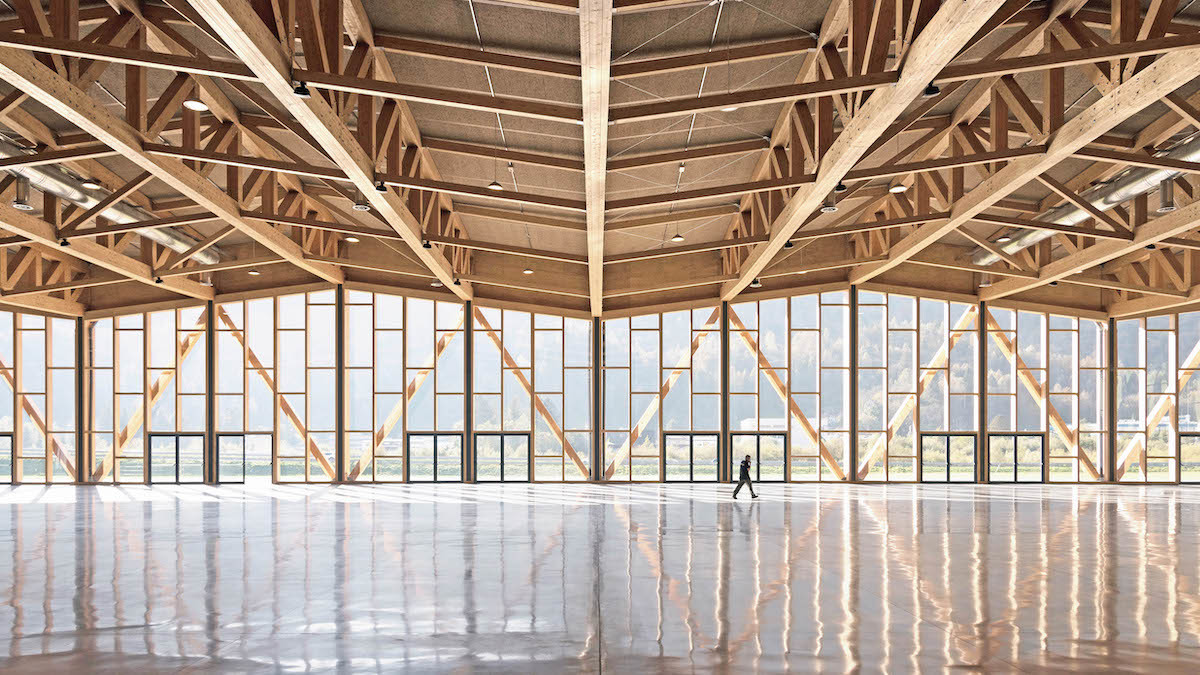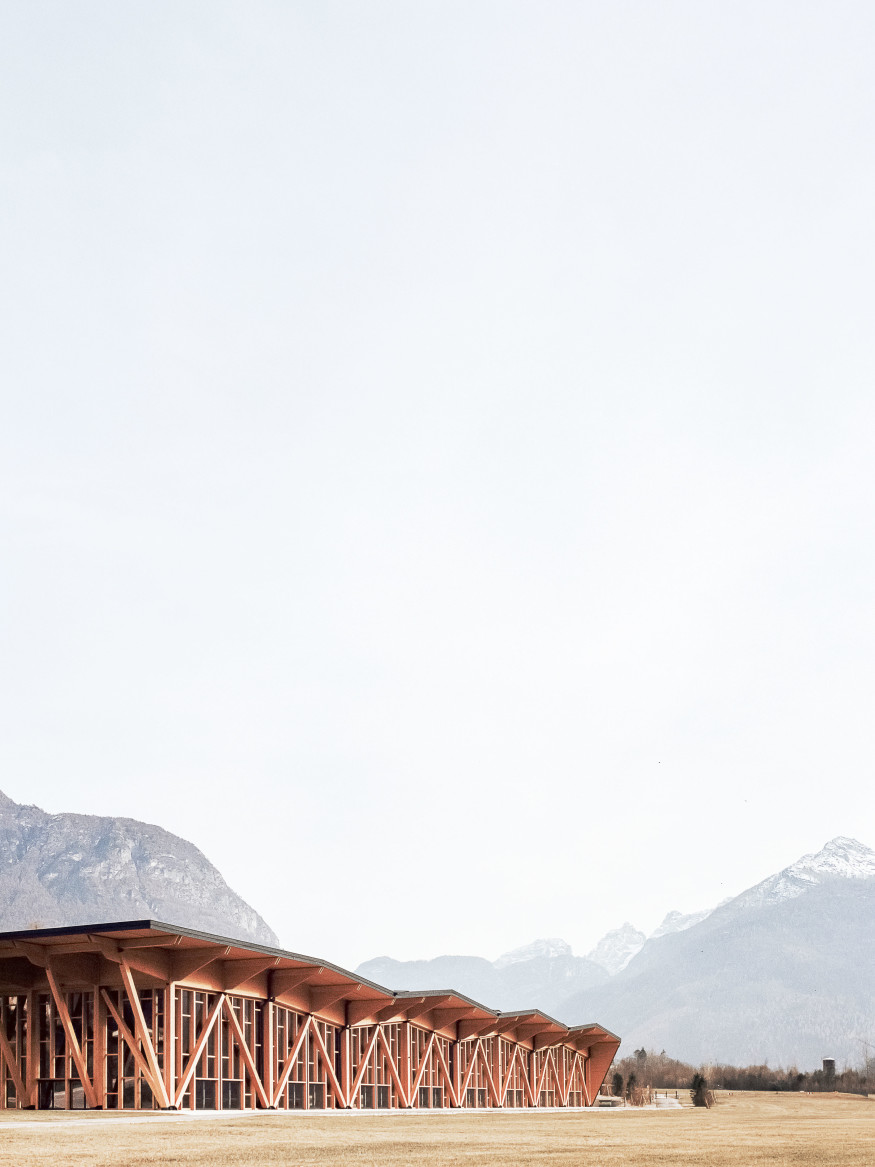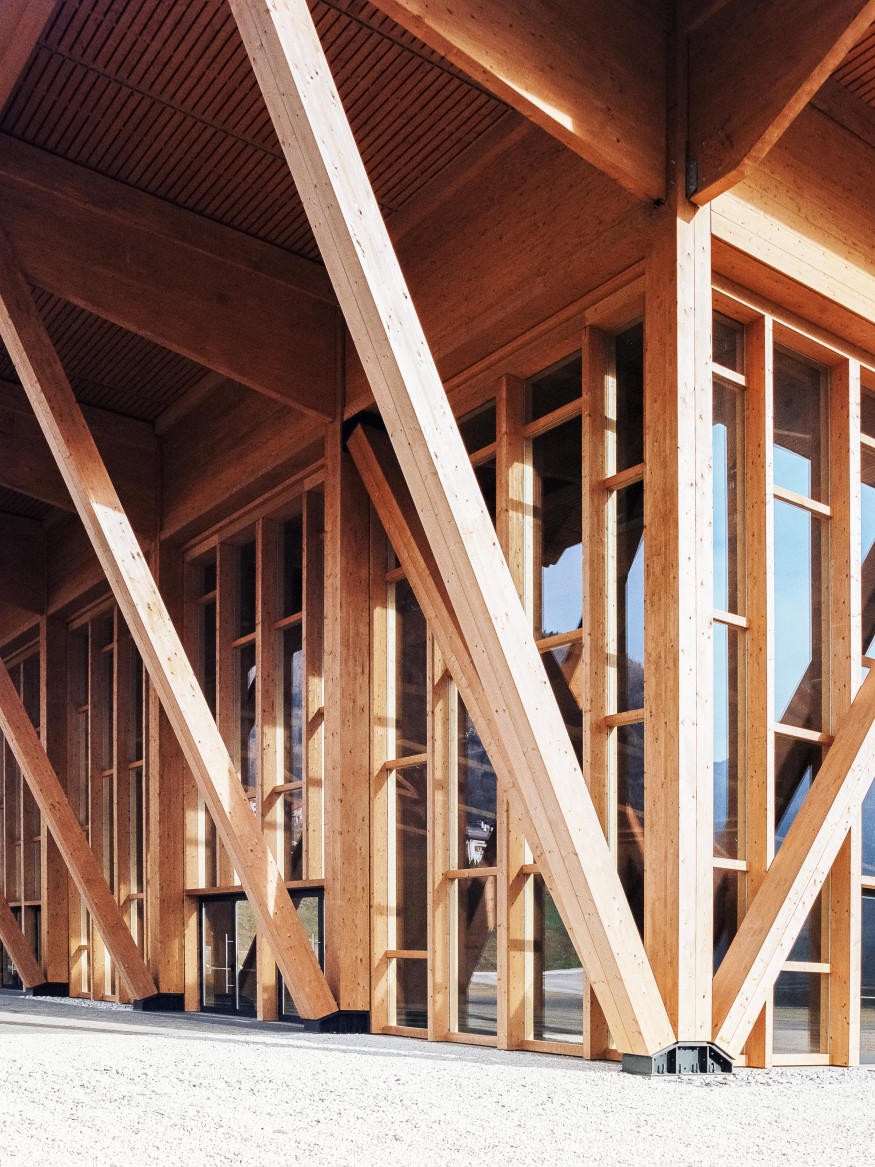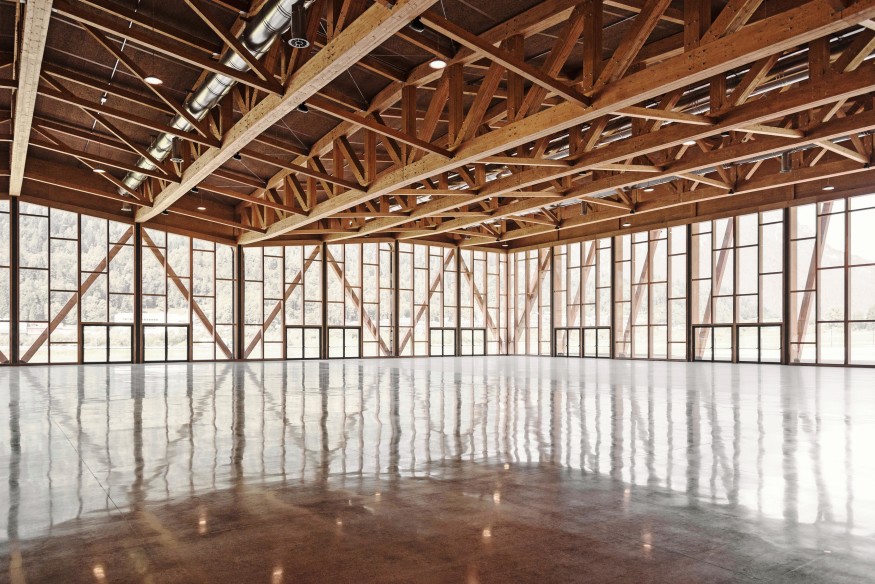
Botter and Bressan design a multi-purpose room for Agordo, keeping in mind the surrounding landscape and the demands of the community through pitched roofs and wooden structures
Along the basin marked by the Cordevole torrent, surrounded by the peaks of the Belluno Dolomites, you will come across the town of Agordo. If on one hand the industrial plants of Luxottica dominate the territory, on the other you will find the small town of Agordo, separated by a road axis and one of water. Here, just outside the town in a green area, is the new multi-purpose room designed by Studio Botter and Studio Bressan.
The context, the dialogue and the reinterpretation
 Studio Botter + Studio Bressan, Multi-purpose Room - photo by Simone Bossi
Studio Botter + Studio Bressan, Multi-purpose Room - photo by Simone BossiA building which can be “read” from different angles. A building that fits into the landscape and at the same time restores a relationship with the surrounding context, reinterpreting the language of the mountain peaks through the broken line of the roof. A volume that becomes an iconic sign for the territory: on one hand it’s formal, developing under a pitched roof repeated along the north-south axis, but at the same time it’s functional, with the aim of hosting various activities and services for the community and for the production companies of the area, inserting itself in paths and public services.
References, structure and coverage
 Studio Botter + Studio Bressan, Multi-purpose Room - photo by Simone Bossi
Studio Botter + Studio Bressan, Multi-purpose Room - photo by Simone BossiThe references for the new multi-purpose complex designed by Botter and Bresson derive from the typical rural constructions of the Agordina valleys (tabià), characterized by wooden frame structures equipped with oblique stiffening elements. The wooden load-bearing structure highlights a sequence of vertical elements alternating with oblique struts that draw the facade and stiffen the structure, while the laminated wooden beam roof leads to a free span of almost fifty meters, extending the internal space beyond one hundred meters on the long side of the building.
A feeling of openness is emphasized by the large windows on the long sides, marked only by the modular design of the window frame, which aim towards the surrounding alpine landscape. An effect that plays on the reflections given by the internal flooring that projects the external light and the colors of the surrounding environment on the inside.
Lightness and balance
 Studio Botter + Studio Bressan, Multi-purpose Room - photo by Emanuele Bressan
Studio Botter + Studio Bressan, Multi-purpose Room - photo by Emanuele BressanWhat emerges is the overall lightness of the intervention, thanks to the materials and shapes of the roof. A space that thanks to its structure and some design features - such as the overhang of the roof - allows for proper protection from atmospheric agents but also a correct exploitation of solar energy, reducing air conditioning costs.
The search for a balance with the landscape and with the needs of the territory find their expression through simplicity and lightness by looking at tradition and at the same time pushing the structural discourse forward, playing with geometry and references.
Project details
- Surface: 6.400 m2
- Volume: 79.000 m3
- Sizes: 112 m x 57 m x 14 m





