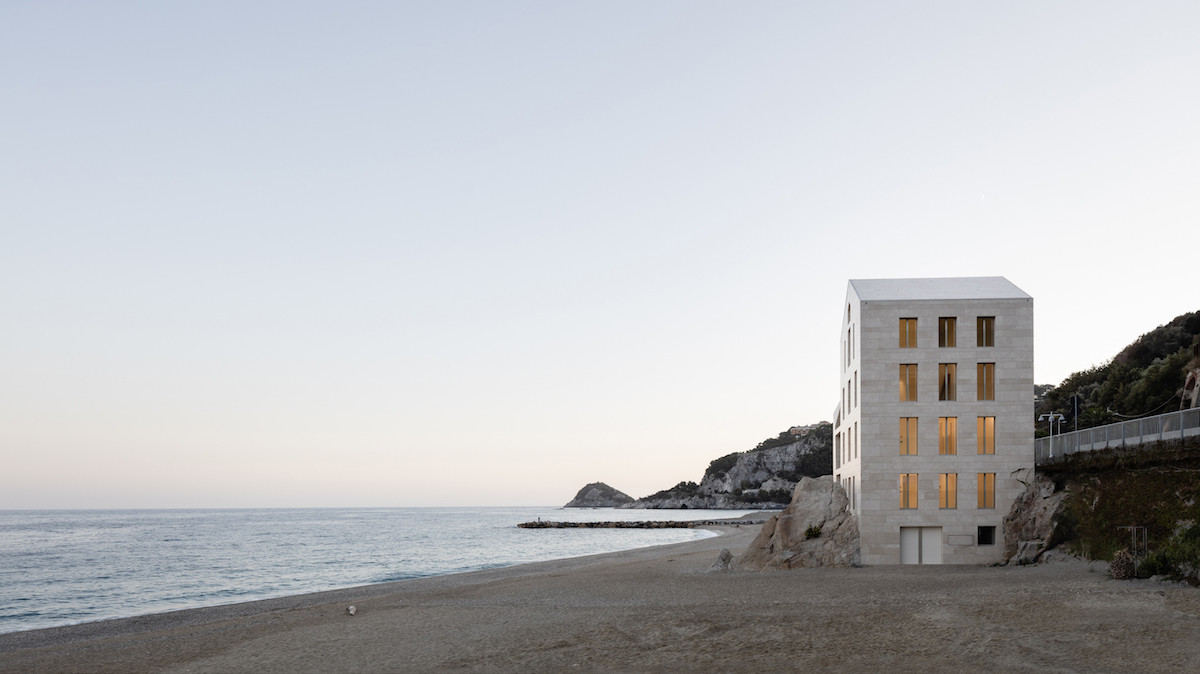
The strength of the sea, the force of the waves: only a rock can counter them. Thus, a monolithic architecture emerges from the sand of the Ligurian seafront. The restoration of the former "Il Faro": a stone volume that contemplates the horizon.
The ruin
In summer, in winter, an old ruin has looked at the sea for years, lying on the beach of Bergeggi (SV), along the Ligurian stretch of the Via Aurelia. This is "Il Faro" [The Lighthouse], a former hotel complex consisting of two volumes that, until 2019, stood on the sand like a romantic ruin constantly observing the waves breaking.
The Savona architecture firm Marco Ciarlo Associati, in collaboration with Studio Daniele, changed its image last year, when a new monolith rose from the rocks of that same beach. As a tension towards the immensity of the sea. As a memory of the old ruin.
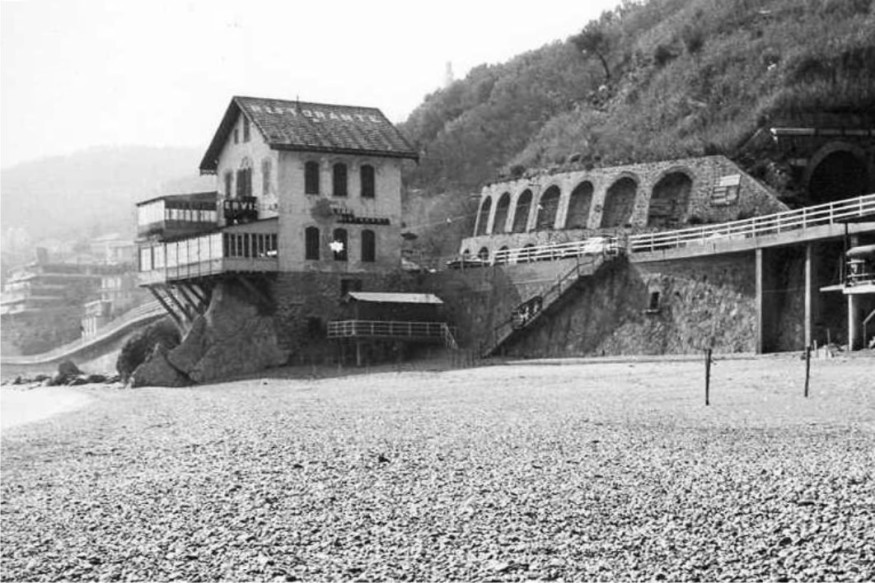 d
dThe monolith
A prismatic block with sandy tones, with proportions that recall and reinterpret the geometries of the pre-existing ruin: a new pitched roof, the echo of the two old volumes and the direct view of the horizon, with openings that faithfully quote the holes in the facade of the previous building.
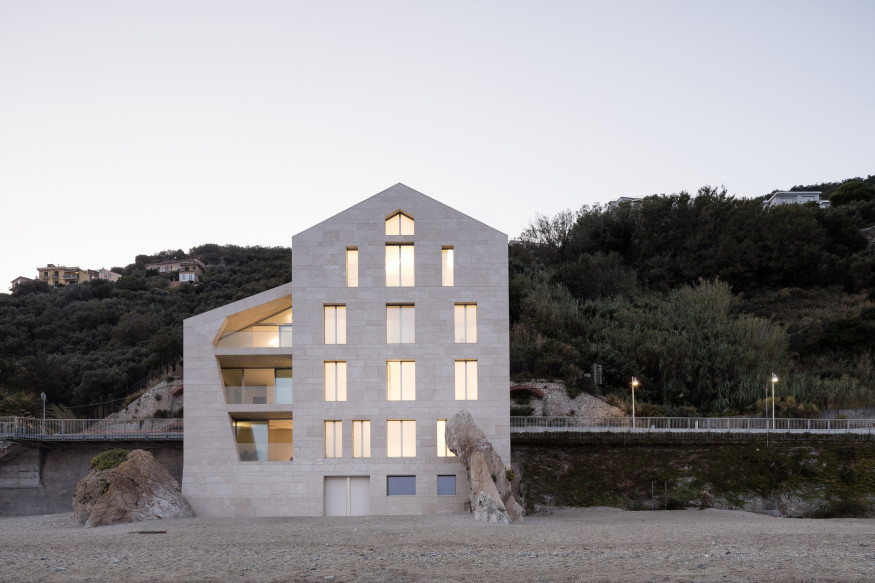 07
07
A project with rigid, defined lines, a building born from the rock. An austere, rigorous architecture, immobile in front of the sea, with the ground floor for public use and directly connected to the beach, albeit hidden among stone spurs set at its base.
An elevation to the upper floors dedicated to living. A reserved dwelling, almost enclosed within a monolithic sculpture that houses six luxury apartments, in an intimate and deep connection with the landscape, facing the immensity of the blue sea.
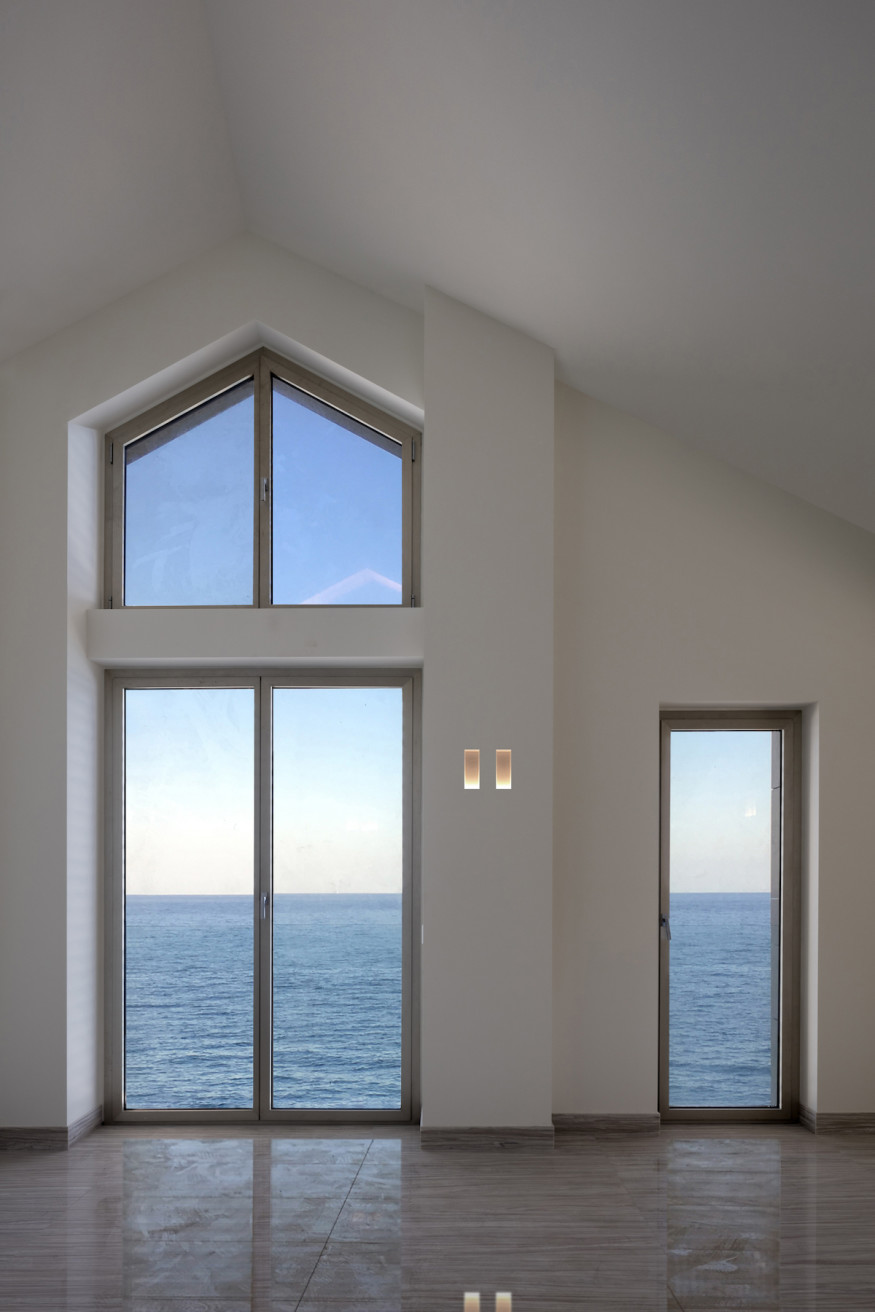 026
026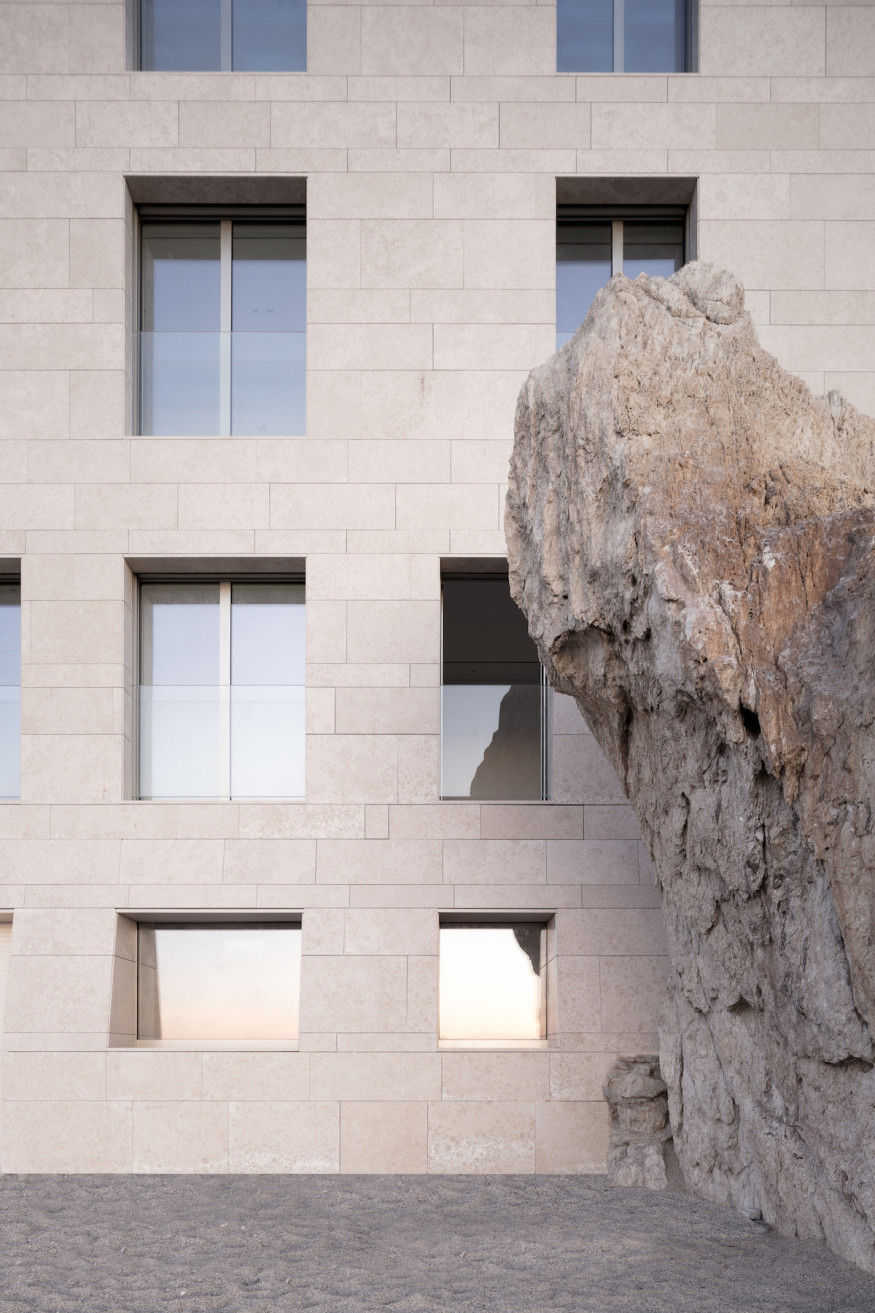 019
019In connection with the main body, a secondary volume looks like an open block on the horizon, with deep arcades resulting from an asymmetrical slit and a pitched roof in tension towards the large volume on which it rests.
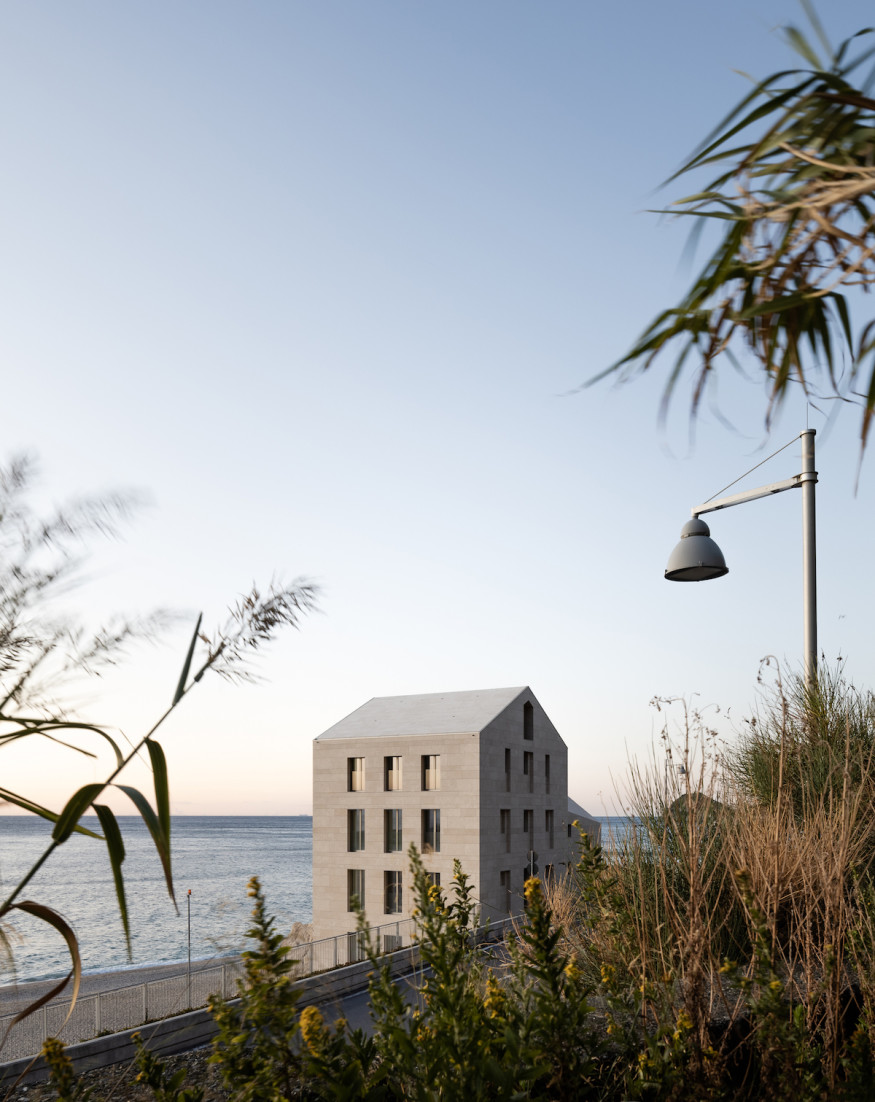 011
011The rigor
The cladding is homogeneous, making the facade and roofs uniform. The unitary image is the result of a complex material and chromatic study that is measured in the compositional awareness of the choice and installation of each individual slab. A precise and tailor-made study.
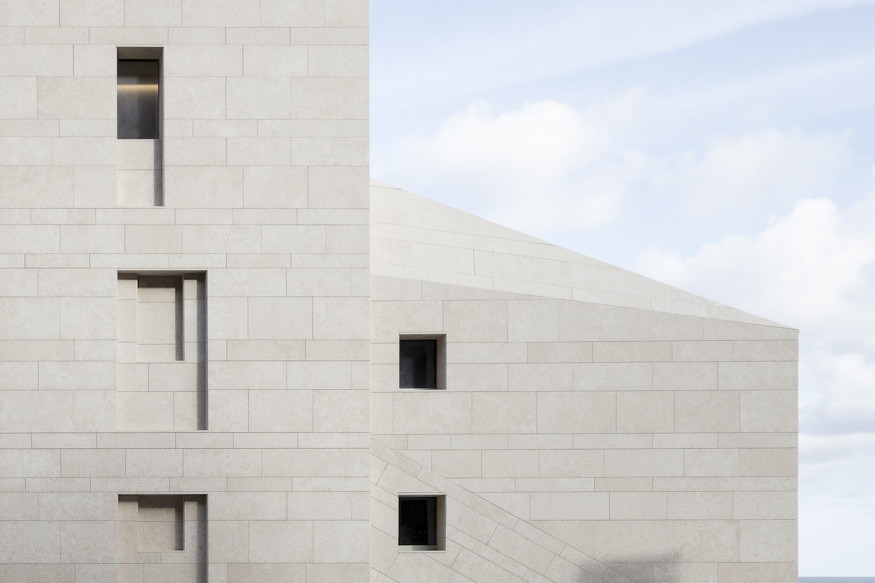 028
028Blocks of natural stone of various sizes thus cover the exterior of the building, sometimes also entering some rooms, revealing a deep formal research through the use of the material. Where technology, elegance and perfection coincide, creating the image of an imposing architecture, at times severe, certainly enigmatic.
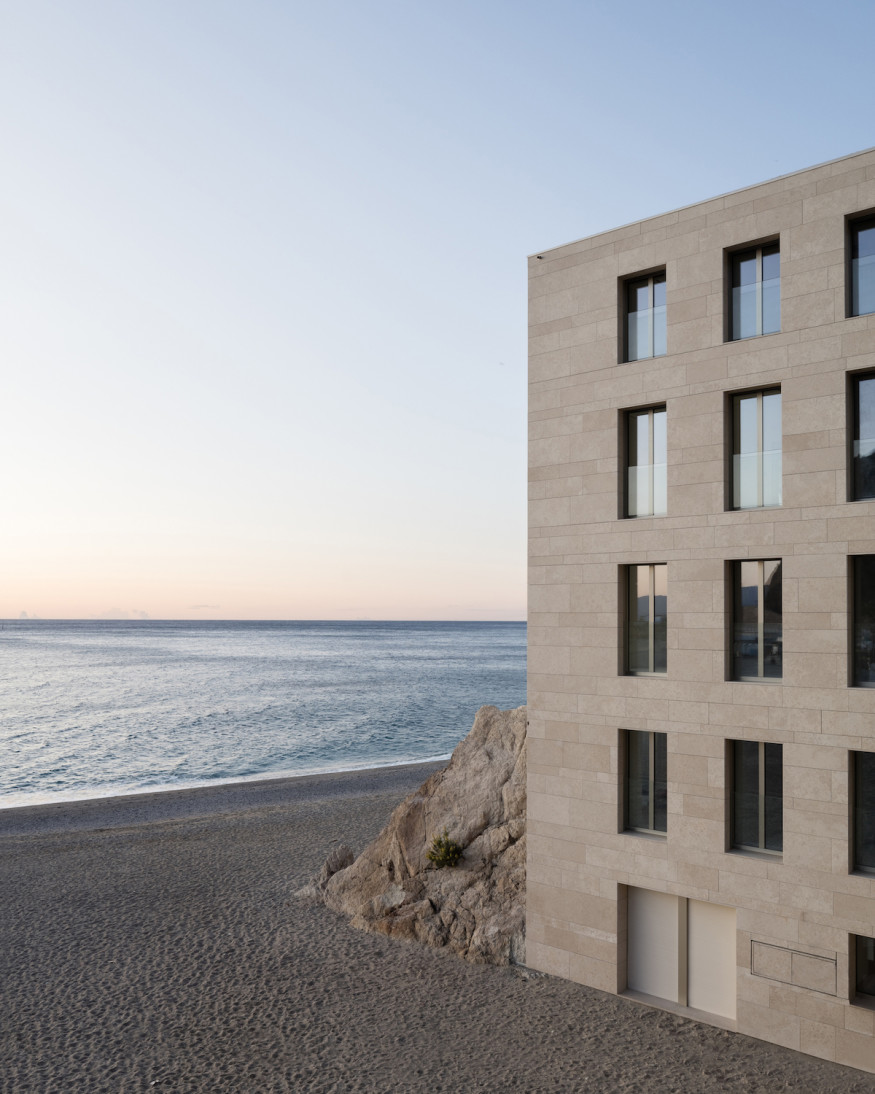 016
016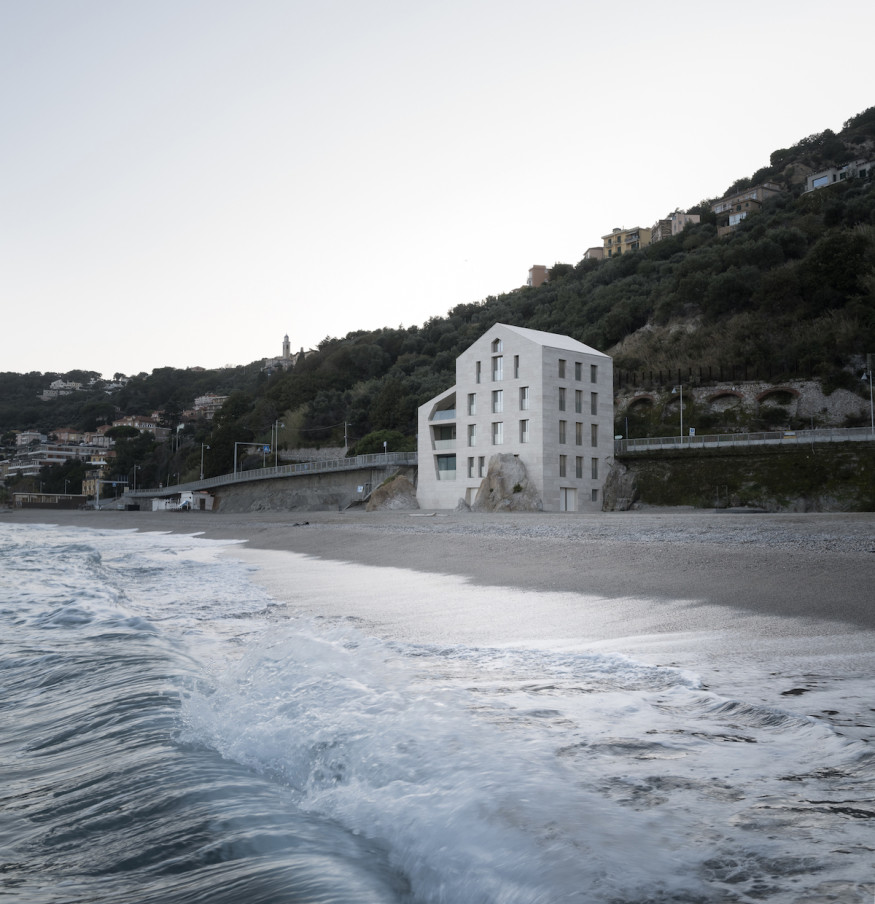 02
02CREDITS
Project
Studio Marco Ciarlo Associati
Marco Ciarlo, Fabrizio Melano, Giampiero Negro
Studio Daniele
Carlo Daniele, Lorenzo Daniele
Supervision of works
Carlo Daniele
Art direction
Marco Ciarlo
Collaborators
Angela Magnano, Ramona Blengio, Giorgia Rinaudo, Giovanni Ciarlo, Simona De Miglio, Michele Ciarlo Andrea Rossi
Structures
Studio Lerda Giovanni Lerda, Guido Lerda
Systems
Termica Progetti Ravera e Lanza Associati
Ventilated walls
Dallera Tecnologie
Executing company
Porta Rossa Spa
Chronology
2016 – 2017 project
2018 – 2019 completion
Dimensional data
560sqm total area
120sqm headquarters of the Bergeggi Island Park
440sqm residence
Location
Via Aurelia, Bergeggi
Photos
Aldo Amoretti





