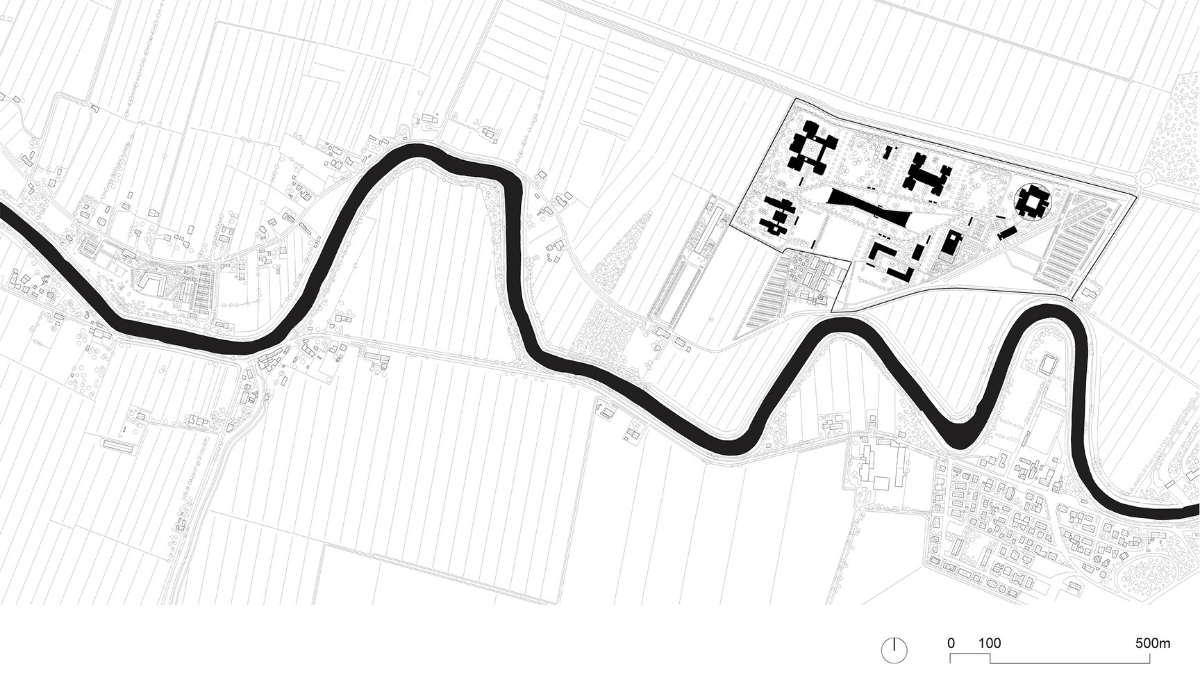
H-FARM CAMPUS, Zanon Architetti Associati, is an ambitious project: a campus of higher education in the countryside of Treviso in a unique and at the same time international place thanks to its proximity to the airport of Venice.
The project idea
The challenge launched by H-FARM foresees the construction of buildings for education and at its service in an area of 30 hectares along the Sile river, adjacent to the Headquarters of the promoting company, with the aim of training young and very young people by merging the international school system and the use of technology at the service of learning. The project, born as an evolution of the principles that have characterized the birth of H-FARM, represents the insertion in a rural area of an activity at the antipodes of the autochthonous one in spaces built in respect of the place.
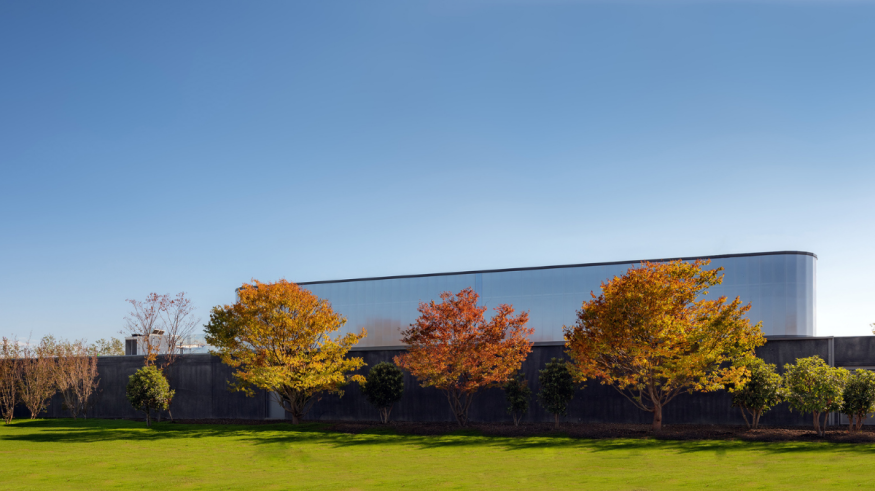
The buildings are developed on a maximum of two floors respecting the geometry of the context and preventing the erection of physical barriers that would interrupt the overall vision of the surrounding countryside as an experiment of the principles of a new rurality. The plant also aims to maintain portions of land for agricultural use, to insert large walls with localized woodland patches and to bring the biodiversity of the place within the landscape project.
The landscape has guided the architecture and the technical choices, not vice versa.
The project thus lives on the mutual exchange between environment and human life, in a symbiosis linked to an imaginary reconstruction of the apparently compromised relationship between nature and anthropization; a romantic interpretation aware of the need for its reworking and updating. Not with the intention of nostalgically reconstituting unattainable conditions, but to proceed towards new experimentation, with increased awareness, through technologically and constructively innovative solutions aimed at generating a new landscape.
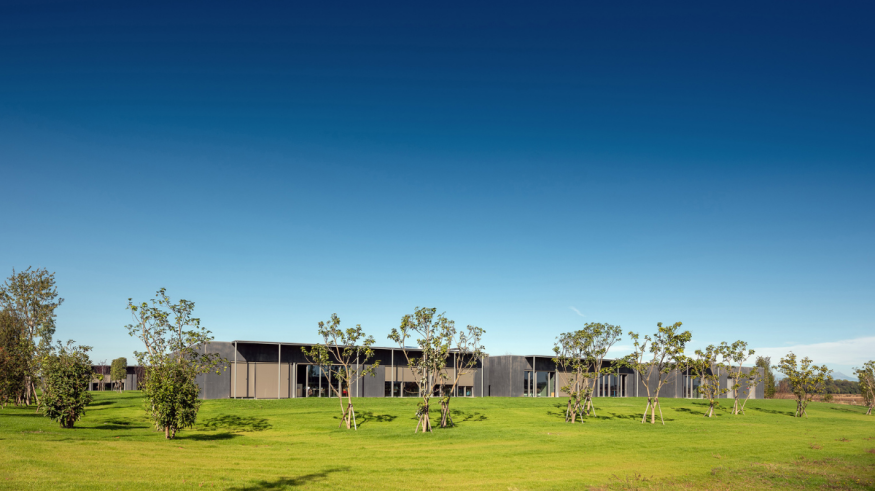
The architectural project
The project H-FARM CAMPUS is developed on an area of thirty hectares adjacent to the headquarters of H-FARM, generating a physical continuum and a coherent expansion of innovative activities, which can succeed here to constitute a "critical mass", achieving greater effectiveness not only from the architectural and managerial point of view, but especially from the relational point of view between activities and people.
The new intervention is in continuity with the existing nuclei, using volumetry in part derived from the demolition of buildings not relevant to the historical and architectural (including some buildings for military use), with the aim of proposing an intervention to "zero cubage". The strategic project of regional interest for process and size aims to concentrate in a single place the cubage obtained from demolished buildings that now return to be an active part of the vegetation, therefore returned to the countryside.
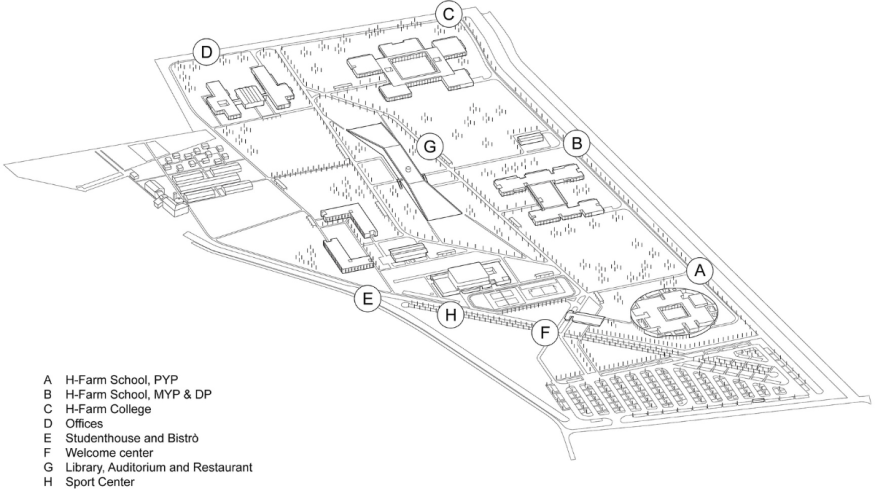
The master plan provides for the construction of eight buildings, in addition to some service volumes. The access point to the campus is through the reception (F), a one-storey volume characterized by a projecting pitched roof, located just beyond the intersection between the renewed route of Via Annia (historical archaeology of the place) and the paths coming from the public parking. Once passed this access point, the internal road system is divided according to alternative carriageable paths, respectively an external circulatory ring and one (partially coinciding) more internal. With the exception of the possible circulation in both directions in case of emergency, the daily road system (service maintenance, waste disposal and internal electrical system) is kept one-way and forced to a reduced speed. All internal routes are in fact primarily pedestrian routes. The road section itself is of minimum width, so as to force vehicle drivers to behave prudently.
Within the band placed between the central ring and the secondary one, located further north, there are three of the school buildings: one building dedicated to elementary school (A), one to secondary education (B), one to university level courses (C). These three buildings follow one another as if to represent the chronological and formative phases that the students will face: the school as a path of which the route is recognized, the past is contemplated and the future is glimpsed, where those in front can be an example to those who follow. The buildings look at each other, but between them there is space for nature and the environment. The lamination basins, bordered by slight declines so as to be easily accessible and planted with wooded scrub, stand out to separate and unite the architecture at the same time. The time required to walk from one building to the next is the time of pause, of maturation, of growth.
If the east-west path represents a process of development, the north-south axes involve the relationship with the other: towards the north the agricultural plain opens up, apparently extended to the mountains; towards the south, other buildings represent the complex relationship with social relations and the role of the individual. At the meeting point between the inner and outer ring, near the western border of the area, in addition to the existing nucleus of H-FARM, there is a complex consisting of two buildings for directional use (D). On the one hand placed as a natural continuation of the training course, on the other hand as a bridge to a business reality, such as that of H-FARM, founded on continuous innovation in the application of knowledge with the "conscious" use of new technologies. Continuing eastward, separated by another green area, we meet the student residence (E), composed of two buildings intended for student accommodation and a building-ground containing services for catering and common laundry. A little further on, the circle closes with the sports facilities (H), indoors or outdoors.
At the center of this ring, a multipurpose building (G) designed with the Rogers Stirk Harbour studio, a reference nucleus for major collective activities such as conferences, library, catering, leisure, becomes a panoramic bridge from which to observe the entire campus and a physical link between its parts.
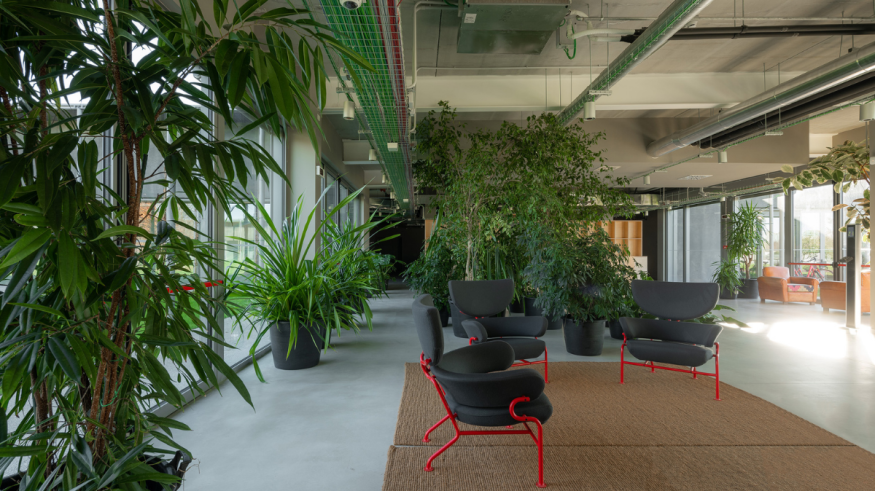
The alternation between buildings, wooded areas more or less compact, green lawns and agricultural corridors contributes on the one hand to the continuous perception of a sense of rhythm (between open and closed spaces, between built and green, between artifice and nature), on the other hand to the formation of an idea of unity, community, coherence between project and existing.
The buildings are characterized by a simple and clear planimetric development capable of supporting the specific functional and distributive programs, making the rigidity of the rules (especially the school) strong points from which to develop the themes at the base of each building. The materials used, the finishes, the colors and the technological solutions are repeated in each volume in order to create a coherent overall image.
The altimetric development limited to one or two floors above ground has also allowed to maintain perceptually the secondary nature of the building compared to the landscape context.
The main purpose of the project is a complete integration between architecture and landscape: in fact, the buildings are designed to be incubators of functional programs in evolution without any ambition to become iconic architectures in contrast with the habitat in which they are inserted, pursuing a neo-rurality and its principles.
The careful study of green and its integration around, inside and above the building has facilitated the pursuit of sustainability goals (energy consumption, indoor and outdoor comfort, etc..) otherwise unattainable. The attention to the well-being of the interior spaces, understood from all points of view (thermo-hygrometric, acoustic, lighting, visual) has led to the definition of systems that respond effectively to the needs of users to vary external conditions and activities carried out within the occupied spaces, while optimizing energy consumption of operation.
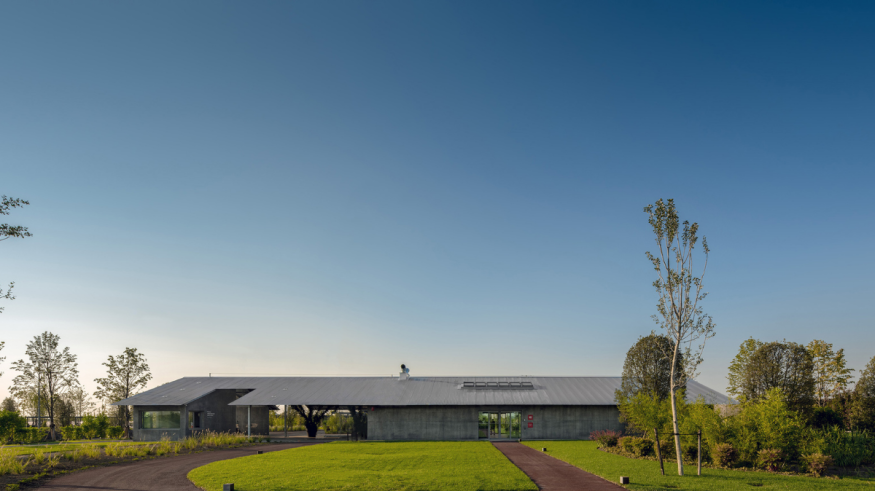
The glass facades allow natural light to enter the occupied spaces, suitably integrated with artificial lighting systems, and the possibility of creating visual and physical continuity between the external and internal environment, thus building the best psychophysical conditions for the use of spaces. The general use of large glass surfaces allows users to overlook the landscape, especially in the case of buildings called "greenhouses", the focus of common activities and socialization, where the full-height glass walls give an immersive experience compared to the surrounding greenery.
The landscape design
The landscape theme acquires significance both as a connective and structural system of the intervention. The design of the constituent spaces and the alternation between built and unbuilt characterizes the insertion of the works, in the reproposition of signs and rhythms typical of the neighboring rural territory.
An intervention that, drawing inspiration from the traditional rural context, and in particular to its reduction to a sort of abacus of simple elements such as straight lines (hedges, rows, avenues), full volumes (groves, broli), open spaces (meadows, gardens, crops), bumps and depressions (banks, ditches, basins), leading to the formation of a new landscape, mindful of the past, but representative of the current sensitivity and social awareness in terms of environment and sustainability.
First of all, the area of intervention has been intersected with the surrounding landscape, an environment subjected to agriculture, where sparse patches of woodland interrupt the monotonous course of intensive cultivation. Hence the attempt to ideally eliminate the perimeter boundaries, making "slip" inside straight strips of agricultural land, as if they were the result of persistent pre-existences.
Secondly, wooded patches of quadrangular shape have been introduced, as elements of restoration of the landscape biodiversity and cultivation that industrial agriculture had long subtracted, as well as useful for their energy and microclimatic values, in the creation of optimal conditions that had a positive effect both for the psychophysical well-being of users, and for a more efficient energy management of buildings: the presence of vegetation has in fact a direct action on the air movement and the intensity of solar radiation regulating temperature and humidity. The integration between plants and buildings triggers a series of mechanisms that optimize the efficiency of the building envelope.
The connection between the two main habitats, the agricultural corridor and the wooded scrub, is left to a number of elements in continuous alternation, some times to emphasize some ordering elements (rows, hedges, ditches), others to compose an overall picture of great landscape variety: from the agricultural corridor bordered by italic poplars one passes to flower borders interspersed with trees in small groups; dense wooded patches open unexpectedly to open meadows, where the gaze can reach the horizon; creepers and shrubs approach and sometimes climb the walls of the built-up area; small ecological niches alternate with large lamination basins, where hygrophilous vegetation takes over. A sort of man-nature gradient is created: a landscape for the users near the buildings that fades more and more towards the enrichment of biodiversity.
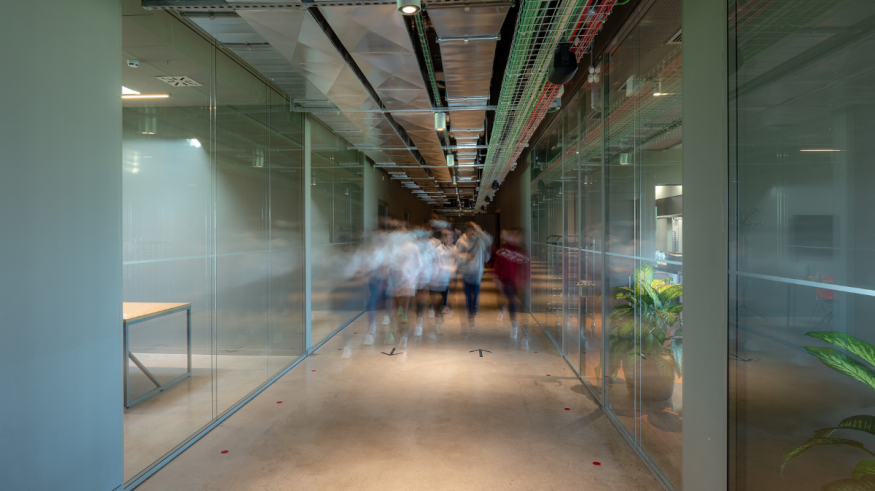
The founding values of the initiative as well as the territorial extension foreseen for the realization of the same allow the setting of relevant and innovative objectives also in the field of environmental arrangement and design of the green, in which the architectural volumes, the technical and technological networks will be immersed.
The historical analysis has allowed to outline the evolutionary stages of the area in the last three millennia, identifying how with the passage of time the presence of man has profoundly changed the territory. In the area of intervention are stratified at least five macro historical levels that more or less clearly are harbingers of vestiges of the past: the Silva Fetontea, the Roman centuriation, the era of medieval abandonment, the rebirth and the government of the Serenissima, the recent reclamation.
The founding objective is represented by the desire to retrace these stages, connecting them together and enhancing for each of them the predominant aspects in significant places according to their function, while avoiding choices dictated by ephemeral aesthetic parameters.
An attempt to capture the genius loci, relating it to the needs of today's society. Because, although it is inevitable that man's actions modify the environment that surrounds him, the approach is different between imposing foreign models where scorched earth has been made and listening, finding one's own space again, re-knotting the threads that those places had created.
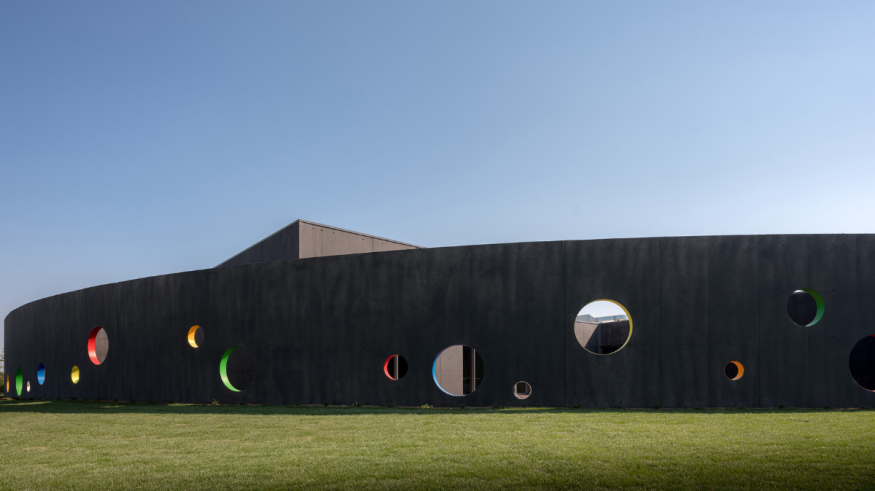
Credits
- Source: Media kit ZAA Zanon Architetti Associati
- Photographs: Marco Zanta and H-Farm Archive





