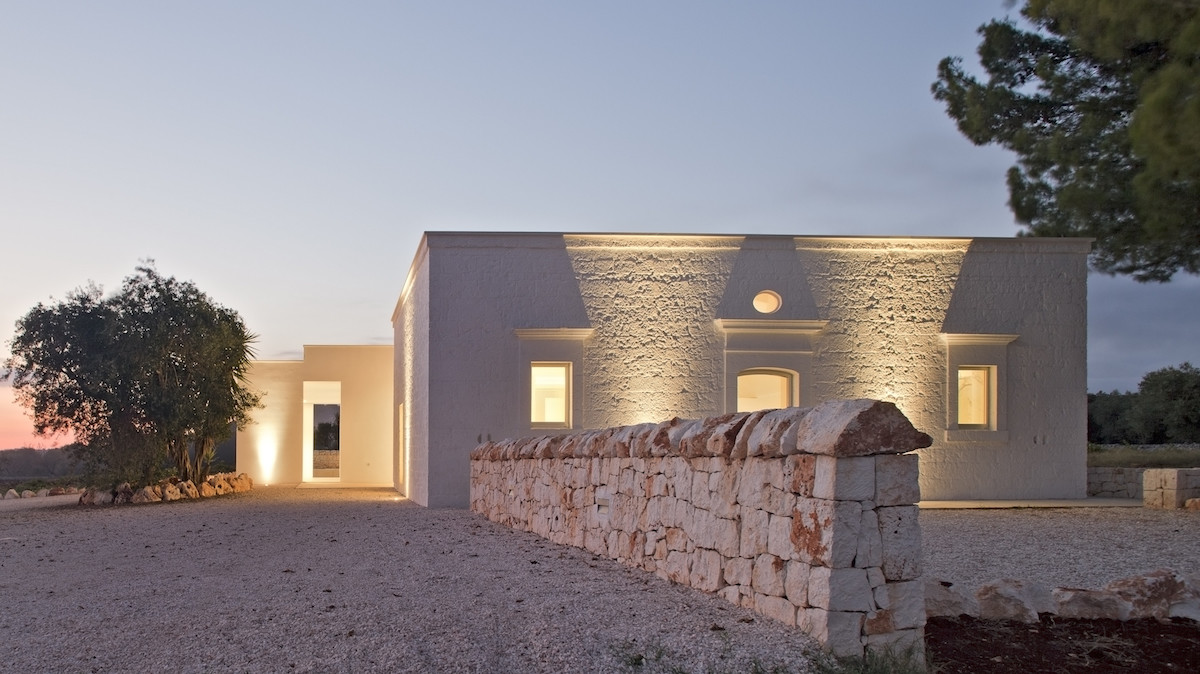
In Italy’s deep south, in the Itria Valley, surrounded by olive groves and Apulian pine forests, a country house becomes a cozy nest for a New York manager fleeing the American metropolis. Interpreting the client's requests, Reisarchitettura designs a summer home with a Mediterranean flavor, between tradition and contemporaneity.
Contrasting harmonies
In her search for a nest to periodically escape from the stressful life of the American metropolis, the woman found in the Apulian countryside the perfect setting to relax in contact with nature and enjoy the Italian food and wine landscape and "slow" life just a few kilometers from Ostuni and the sea.
With Ceglie Messapica in the background, GR House is distributed through two finely connected volumes: a traditional farmhouse that housed the old wine press and a new minimal and linear structure.

The two white blocks dialogue in "contrasting harmony". The existing property made of white stone has a square plan and a traditional flat roof covering 7 vaulted rooms. The regular proportions and the purity of the original body prompted Paola Rebellato and Nicola Isetta of Reisarchitettura to design the new intervention through a detached volume, connecting the two rooms only through a narrow corridor that becomes the entrance hall and, at the same time, is the connecting fil rouge.
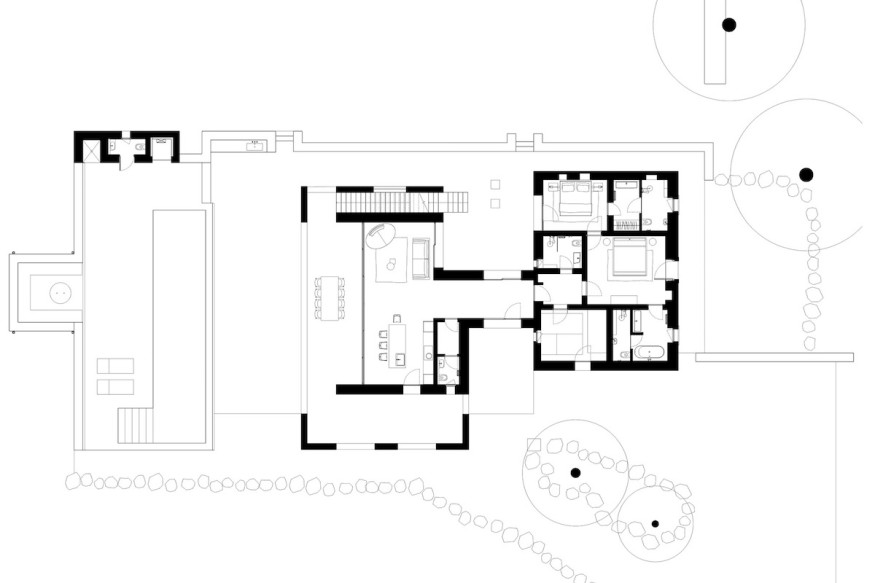
The new volume, necessary to expand the existing farmhouse and meet the client's needs, rises to house the living area, enclosed by partitions on both sides and completely glazed towards the west. An internal patio between the two volumes houses a staircase leading to the large terrace above.
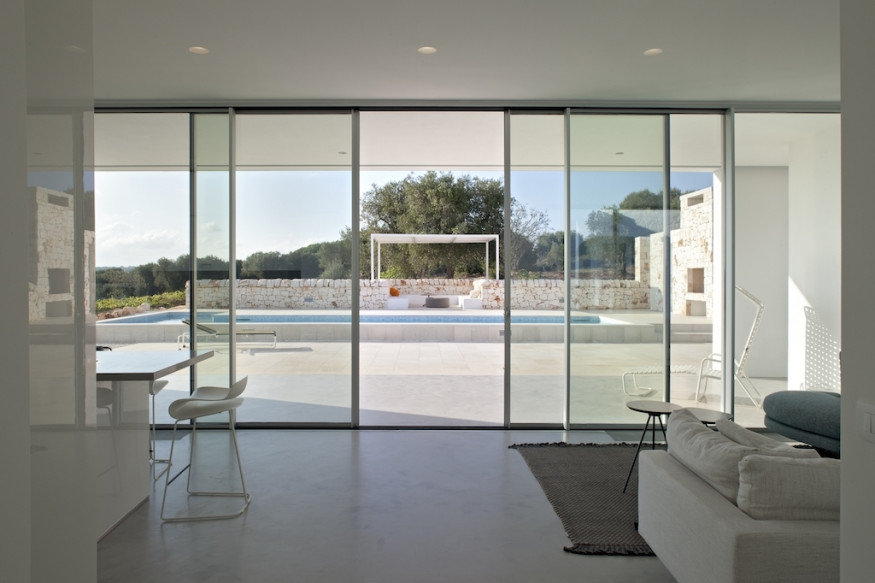
The smooth surfaces, the white lime plaster, the light tones of the local stone, the smooth concrete on the internal floors and the "dry-stone" walls define the material body of the house, in a combination of nuances and tones that recall the aesthetics of typical white Apulian architecture.
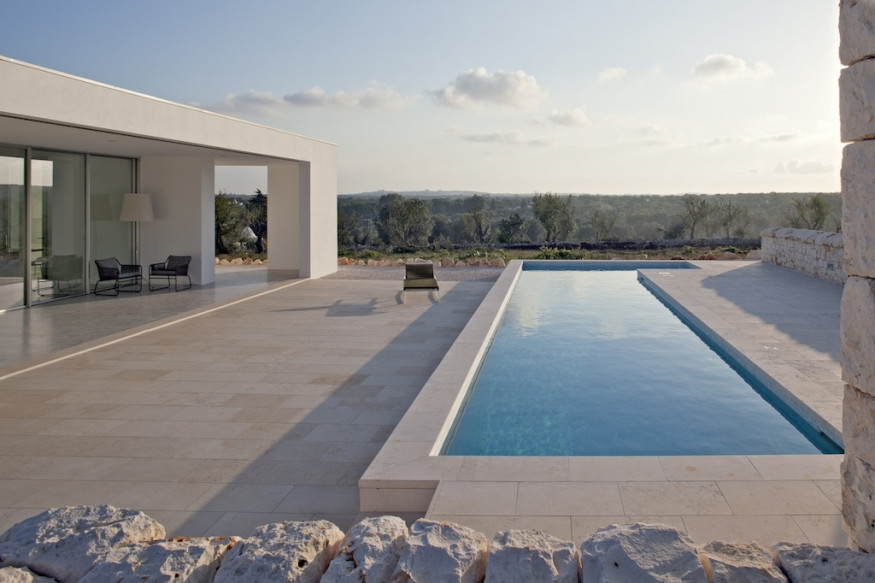
Summer sunsets
To the west, evening sunsets reflect on the water of the outdoor pool, slightly raised above the edge of the Apricena stone flooring to follow the natural slope of the terrain and facing the three-hectare property. The large window of the open space and the facing veranda become a single environment when, on warm summer evenings, the sliding windows are opened to allow the interior to easily communicate with the exterior.
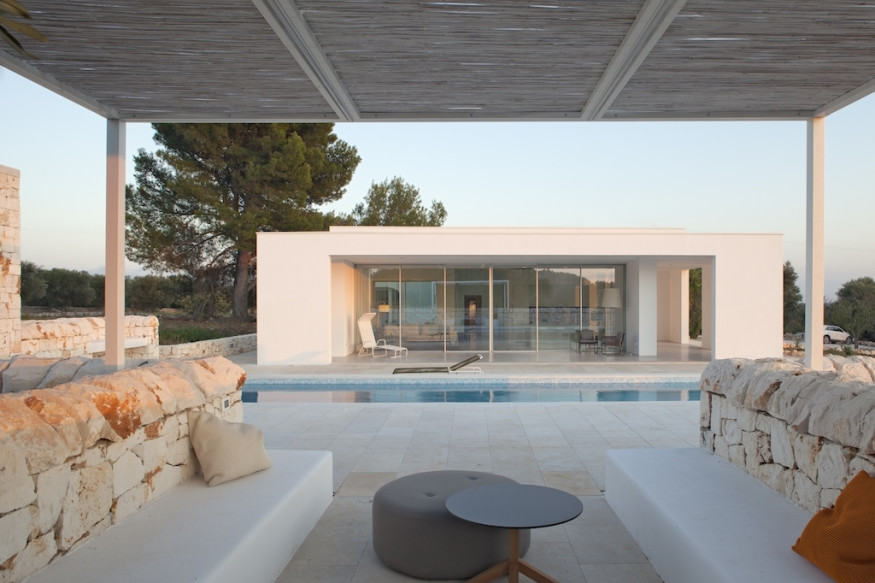
The interiors recall, in a contemporary key, the soul of the ancient pre-existence. The vaulted ceilings house the sleeping area, with a master bedroom, a second one for guests with an independent access (each with its own private bathroom) and a third one obtained from the restoration of the wine-press room, with a backlit glass floor.
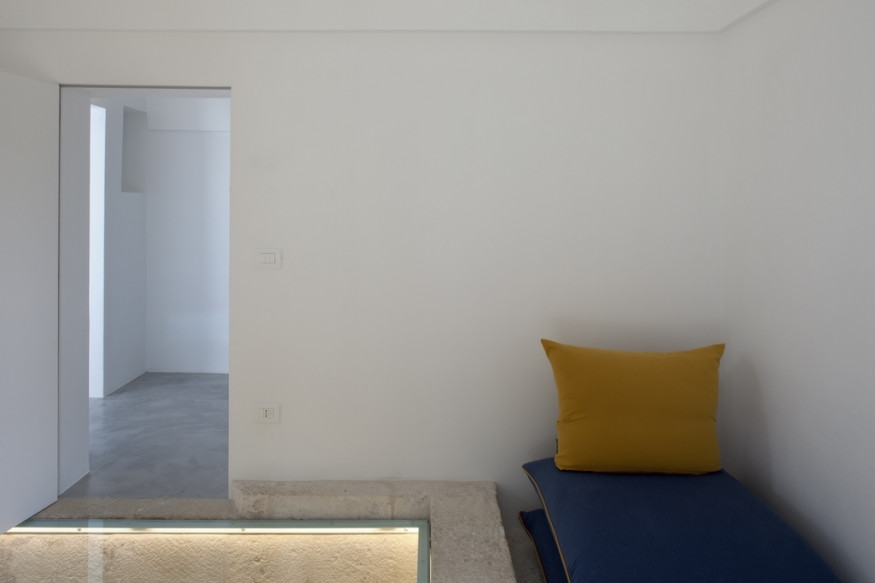
A careful, proportionate and elegant intervention down to the smallest detail. Delicate, rigorous and refined finishes for a living solution capable of consistently fitting into the fabric of the local countryside. Between measure and evidence, simplicity and candor.
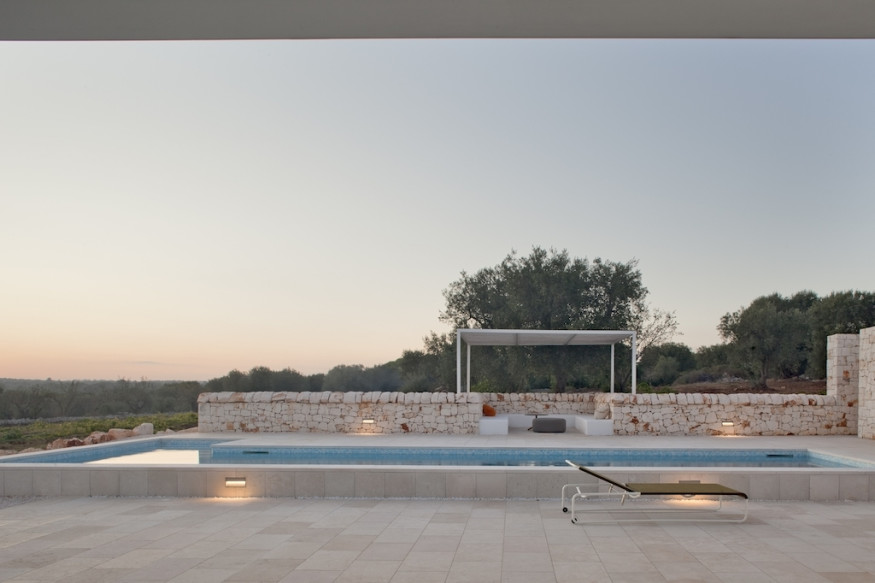
CREDITS
REISARCHITETTURA Paola Rebellato e Nicola Isetta Architetti Associati - Website: https://reisarchitettura.it/
Architectural Project and Project Management:
Arch. Nicola Isetta and Arch. Paola Rebellato
Structural design:
Engineer Michielin Alessandro
Mechanical and air-conditioning system design:
Engineer Francesco Bertolo
Contracting companies:
- Sirio Costruzioni e Restauri srl, Ostuni (BR) (building works)
- Pepe Lorenzo, Ostuni (BR) (sanitation and air-conditioning systems)
- Iart di Tanzarella Domenico, Ostuni (BR) (outdoor windows and doors, gazebos and iron works)
- Baccaro Francesco, Cisternino (BR) (electrical systems and lighting)
- Grandi Impianti srl, Monopoli (BA) (pool systems and finishes)
- AD srl, Martina Franca (TA), (furniture)
- IMIEL A&G Srl, Ceglie Messapica (BR), (lighting devices)
Products and brands:
- Metra Spa, aluminum “NC-S 120 STH Slim” sliding windows and “NC 65 STH” doors
- Garofoli Spa, indoor doors, “Filomuro” series
- Sabiana Spa, built-in floor fan coils “Carisma Floor”
- Marazzi Group Srl, “Grande” porcelain stoneware slabs (bathroom cladding)
- Axor-Hansgrohe SE, “Citterio M” bathroom fittings
- Pozzi-Ginori (Geberit Group), Bathroom sinks with “Tower” cabinet
- Ceramiche Flaminia Spa, “Oval” bath tub and “Pass” basin
- Tubes Radiatori Srl, “Kubik” heated towel rail
- Artemide Spa, “Dioscuri” wall lighting fixtures (bathrooms)
- Simes Spa, “Skill”, “Miniskill” and “Minizip Quadra” built-in outdoor lighting fixtures and “Loft quadrato” wall fixtures
- Penta Srl, ”China” lamps (master bedroom)
- Pallucco Sas, “Gilda” lamp (veranda)
- Living divani Srl, “Floyd-Hi” sofas
- Arclinea Arredamenti Spa, “Italia” kitchen
- Kristalia Srl, “BCN” stools (kitchen)
- Porro Spa, “Makura” bed
- Cattelan Italia Spa, “Kaos” coffee tables (living room)
- Lago Spa, “Chama” armchair (wine press room)
- Roda Srl, “Root” table and “Double” pouf (gazebo), “Harp” chairs (veranda), “Harp” sunbed (pool) and “Bernardo” coffee table (patio)
- Gervasoni Spa, “InOut 109” chair (patio) and “InOut 881 F” deckchair (veranda)
Client:
Private
Schedule:
2015 preliminary project
2017 permit to build
2019 end of works, building code compliance
Location:
Ostuni (BR)
Area:
117sqm house+15sqm basment+55sqm veranda
Project Cost:
€ 580,000.00
Photos:
Alessandra Bello





