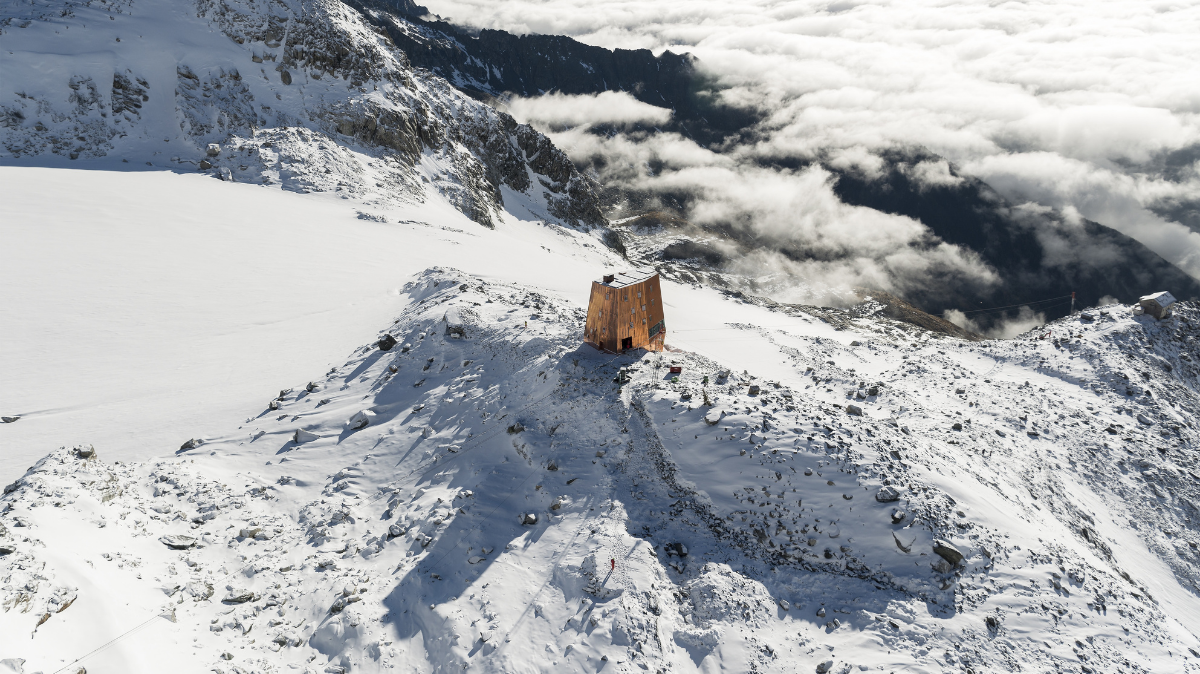
The new Sasso Nero mountain hut: an impressive architectural symbol poetically encased in copper.
An abstract piece of rock
The new Sasso Nero mountain hut, conceived as a tall standalone structure, is placed in a slight and natural depression of the mountain at 3,026 m above sea level. The building’s form is a response to the location in the high mountains. The intention was that as little surface area as possible should be presented to the wind which can reach hurricane levels here at any time of the year and so the new mountain hut looks like a monolithic, irregular geometric solid. You can arrive there after a three- and-a half hour way from the valley. During this approach, which is no Sunday stroll, the building suddenly vanishes and emerges again as an impressive architectural symbol poetically encased in copper.
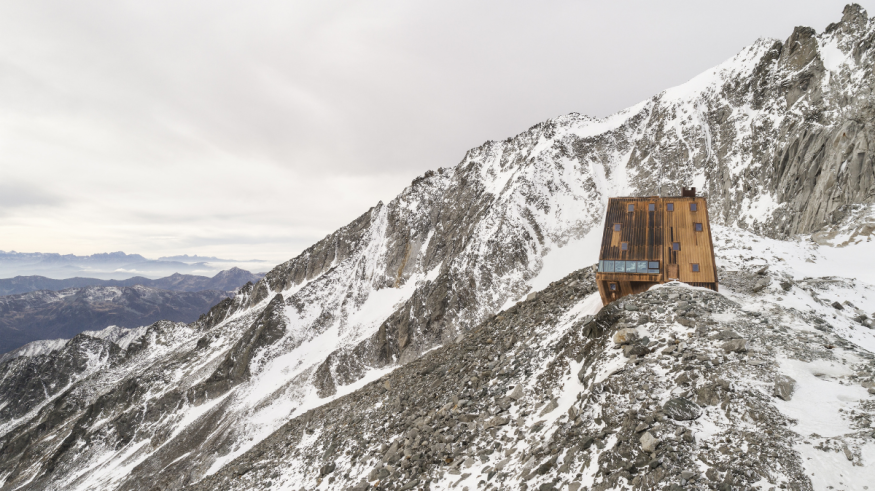
Stacked spaces
Stifter + Bachmann stacked the schedule of accommodation in six levels that bend slightly at the top and the bottom. Cooking and eating are at the ground floor level, the drying and an services rooms are on the first and second lower levels, while the sleeping accommodation is on the three upper storeys. The advantage is that this enables the architectural footprint in the landscape to be kept very small, as the hut touches the ground below only along narrow strip foundations that are anchored in the rock.
From the restaurant at the ground floor with a ribbon window that runs the entire way around the dining the guests can enjoy a 360° panoramic view of the surrounding mountains.
Small irregularly positioned windows resemble picture frames in the guest rooms. Designed for two or ten persons these rooms are located on the two upper floors, while the keeper of the mountain hut has the best place in the building at the very top. In the interior the new mountain hut resembles a large piece of furniture that can be lived in. Only the staircase hall is rendered whereas all the walls and the simple, clear furniture are clad or made from natural spruce.
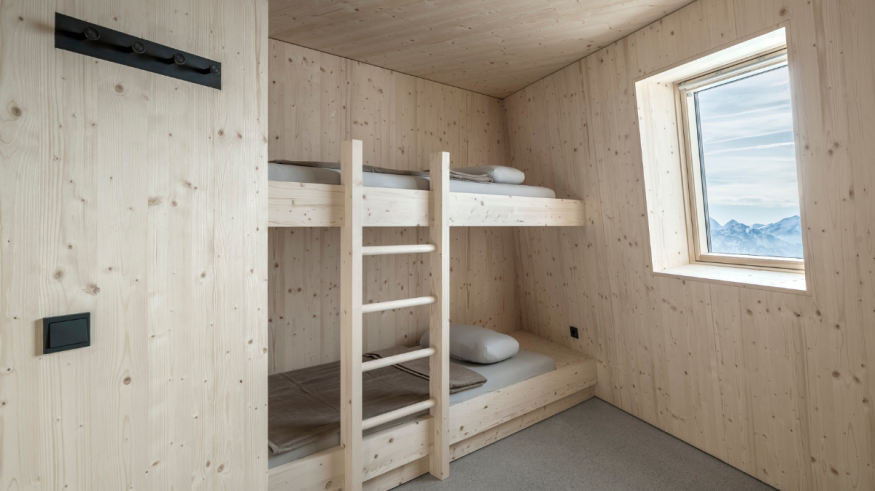
Two summers
The new Mountain hut was built in the space of two summers. To bring the concrete and wood elements for the lower and upper floors that were prefabricated in the valley as well as the building crane that was taken apart into several pieces up to the mountain, a cable-car transport was built specially. This also helped to minimize the number of helicopter flights needed; given the changeable weather in the Alps, they can prove very problematic. Setting up the building site alone took an entire month, in summer 2016 ten to 15 persons worked on building the shelter and in the following summer twice this number. In contact with the solid rock the two basement levels were realized with prefabricated concrete elements whilst the structure of the upper floors, the furniture and the wall-facings inside are made of wood. The floors are of sanded and sealed screed.
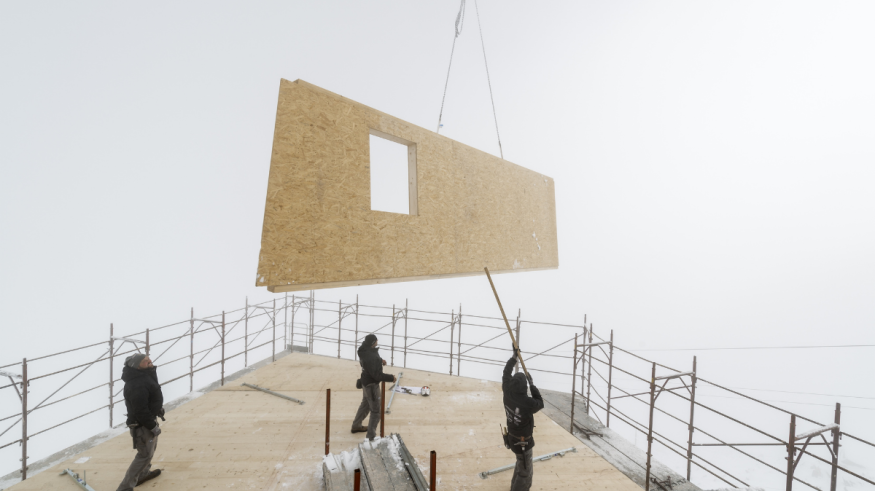
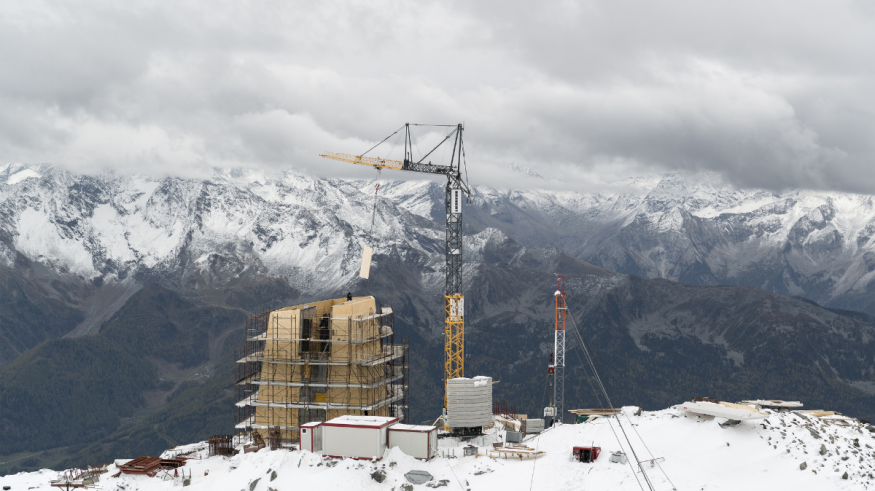
Encased in copper
That Stifter + Bachmann encased the building in copper is due on the one hand to the fact that this metal was mined in the Valle Aurina until the end of the 19th century. However, the architects also like copper on account of its liveliness, the way in which it develops an unpredictable patina under the influence of the climate. Already it has lost much of its shine and original colour and is gradually turning a shade that matches the black of the stone, as if nature were here assimilating the work of human beings.
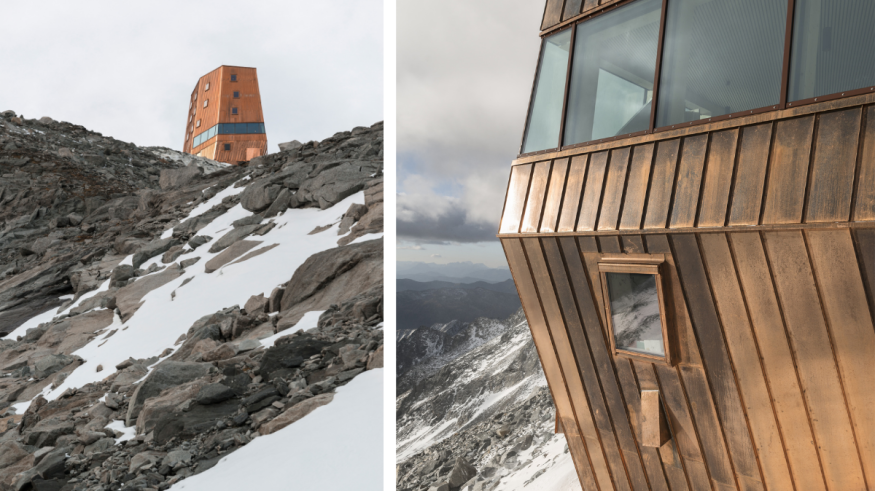
Credits
- Client: Autonomous Province of Bolzano
- Location: San Giovanni / Valle Aurina (Bz) – South Tyrol
- General planning and construction management: Stifter + Bachmann (Helmut Stifter, Angelika Bachmann)
- Structural consultant: Stefano Brunetti (Italy)
- Building services, security planning and fire protection planning, Bergmeister engineers (Italy)
- Façade planning: KUB - engineers (Austria)
- Construction company: Burgerbau, Oberlechner & Messner
- Photo credits: Oliver Jaist





