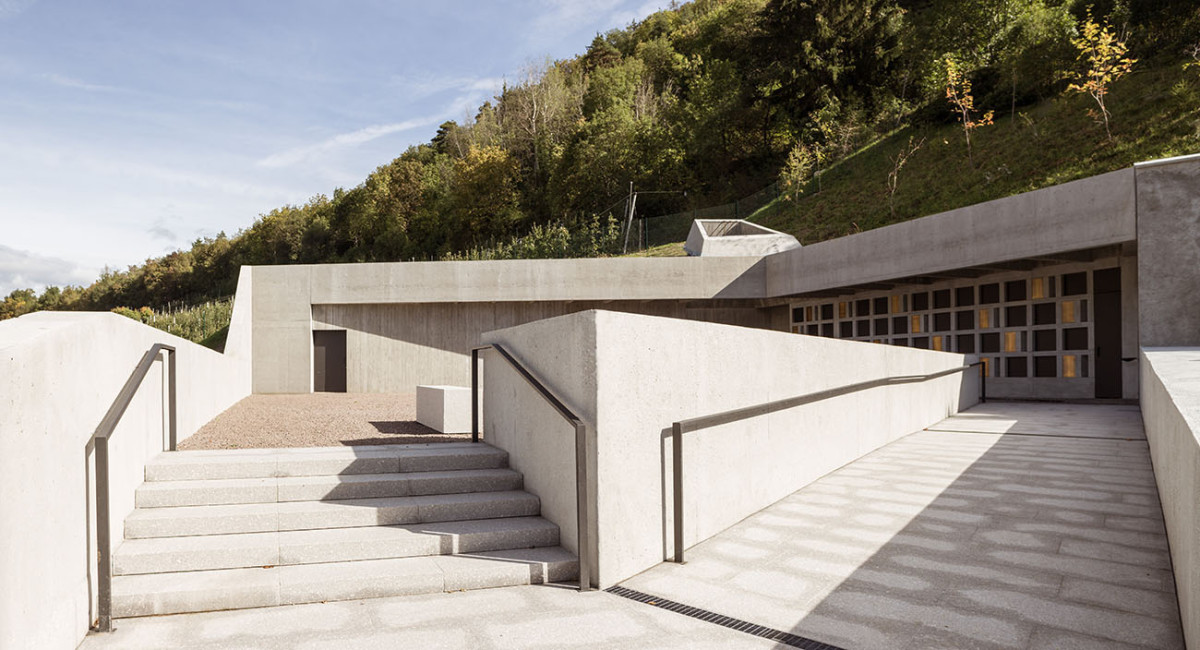
Architect Stefano Peluso designed the extension of the cemetery of Albes, a suburb of Bressanone, adjacent to the old Church of Saints Ermagora and Fortunato.
The nearly abstract spaces of the extension of the Albes cemetery meet the real needs of the local community, while enhancing the ancient local graveyard by means of a careful insertion, where the perimeter wall is the generating system of the architectural composition.
The Kirchhof, the Church, the community: an extension between continuity and separation
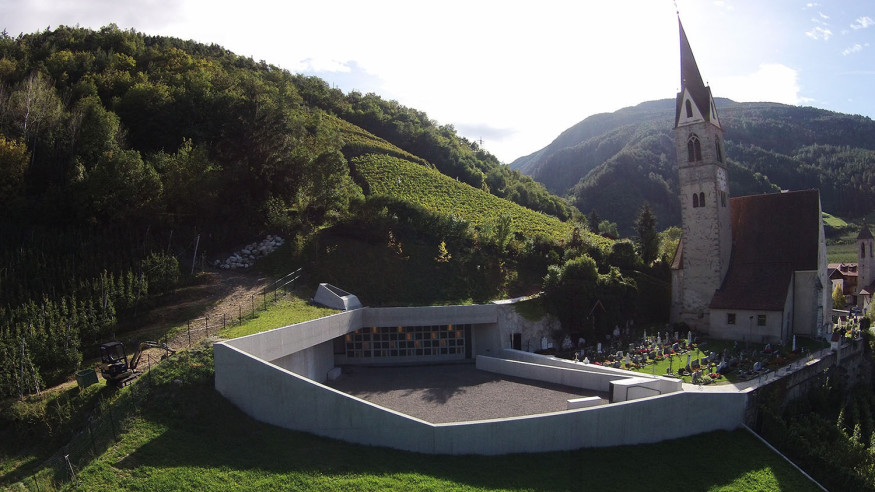
As stated by Architect Stefano Peluso, the cemetery, the “Kirchhof” is an integral part of daily life in the historiography of public spaces in mountain villages: for local communities the graveyard is, in fact, a stopping place, not an occasional place of passage, a moment and occasion for the enjoyment of the surrounding landscape. This specific idea of a graveyard as a public space gives it further meanings that provide interesting food for thought in terms of design.
The need for an extension of the town cemetery of Albes was, in fact, a heartfelt issue for the local Community: as it had reached maximum capacity, there was the need for an extension of the existing graveyard and the integration of new spaces, such as columbaria for cremation urns and an ossuary, as well as restrooms.
The building site of the extension, which covers 640 sqm, opened in August 2017 and was closed in September 2018, just over a year after the beginning of the design process, giving the town of Albes an elegant extension that doesn’t deny the ancient cemetery, but lies next to it synergically occupying the hillside to the north of the existing structure, at a slightly higher altitude.
The two spaces, old and new, are thus clearly discernible and separated on a spatial level, albeit in visual continuity. They are physically connected to each other by a long ramp and a staircase that overcome the altitude difference; visually, the retaining wall between the old cemetery and the extension was cut at the height of 1 meter. The extension of the cemetery was thus designed so as to overcome any type of physical and visual architectural barrier.
The perimeter wall as a track
The extension of the Albes Cemetery by architect Stefano Peluso is generated starting from the perimeter walls of the ancient graveyard: the planimetric composition of the project follows a shape that extends the existing walls and the morphology of the hillside at once.
The space for interment is surrounded by a perimeter wall that, also thanks to the different levels of the ground, generates a panoramic point towards the valley and at the same time creates an upstream space that is protected from the elements. The retaining wall is, in fact, designed with overhanging projections, under which is a sort of portico, with seats and a small fountain, a space that can also be used for outdoor religious services.
The same wall, with its different thicknesses and directions, generates a variety of spaces: an area used as a warehouse, the ossuary and the columbaria.
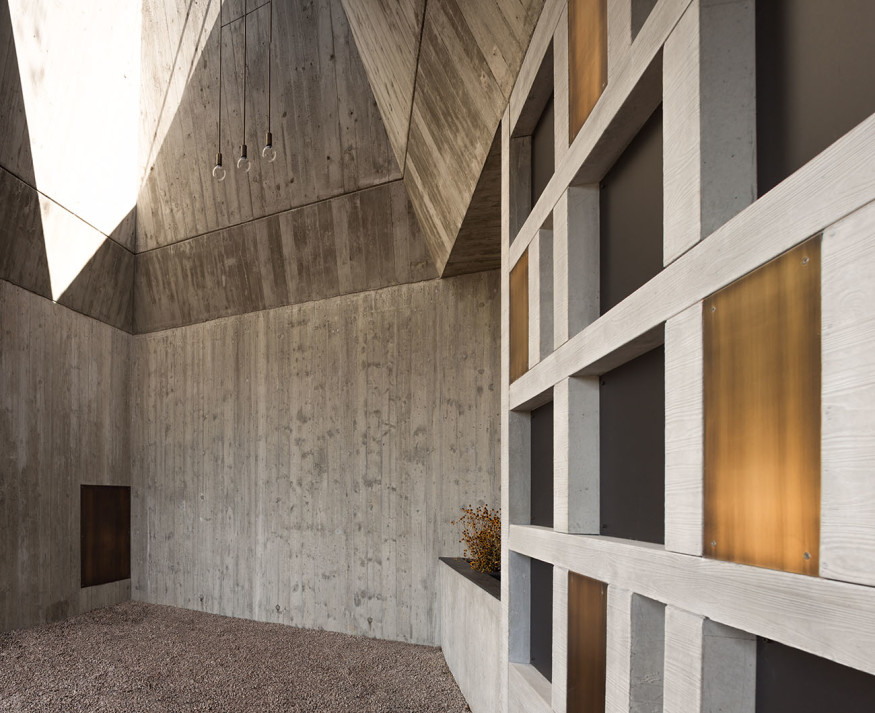
The pivot of the space used for the columbaria and the retaining wall to the north is marked by an element that is discernible also at a distance: a large skylight, partially inserted into the mountain, where the zenithal light comes from a large and deep opening in the shape of a truncated pyramid and creates clear and marked shadows on the ground, emphasizing the sacredness of this site according to the design intentions.
Aesthetic research through details
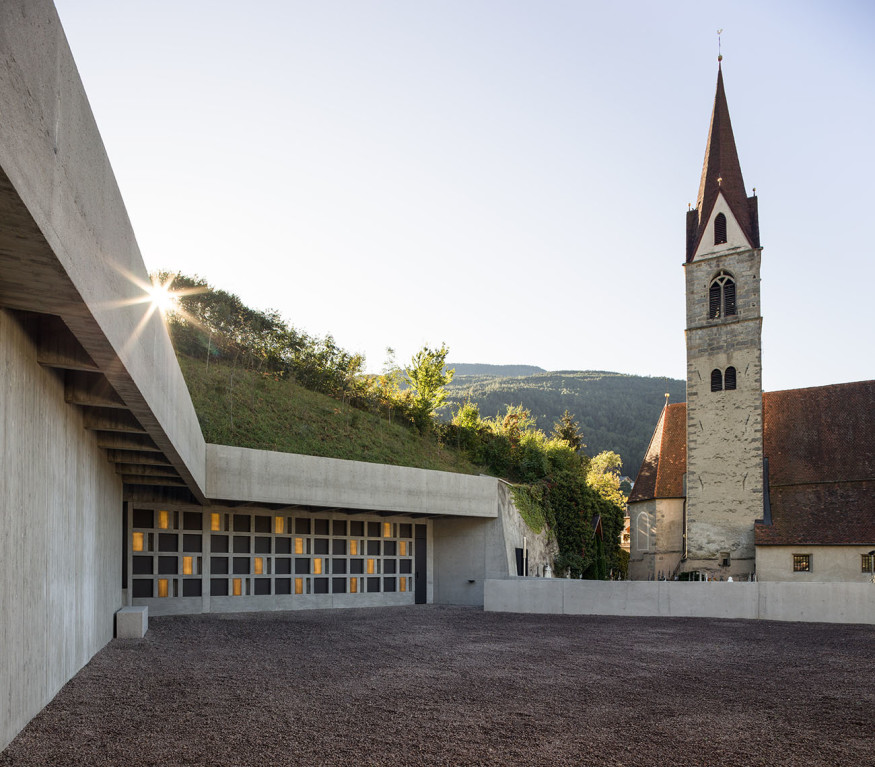
In Peluso’s project, aesthetic research applied to funerary architecture generates interesting food for thought, as the light of day and night is here intended as an element of the project, as well as the juxtaposition of essential geometries – conceived in relation to the interment spaces and the study of details – and different materials.
The perimeter wall, so important in its different interpretations within the compositional system of the cemetery extension, is made of sandblasted concrete, recalling the texture of the existing wall and at the same time contrasting with the choice to leave the interior exposed concrete walls unfinished, where the vertical slats of the formwork can still be seen.
Finally, the columbaria create an interesting compositional sequence: they are single and double niche and have supports for flower vases and candles.
The austere lines, the thicknesses and the geometrical organization of the perimeter wall contrast with the refinement of the finishes of the columbaria. The opacity of the exposed concrete contrasts in fact with the bright finishes of their closing panels: the single niches have bronze panels while the double ones are closed by charcoal gray zinc plates.
The light and shadow effects are not limited to daytime: next to each panel there is an empty niche, equipped with lamps that softly light up the surrounding space also at night.
Therefore Peluso’s project for the extension of the Albes Cemetery, nominated for the 2019 Alto Adige Award for Architecture, is an intervention that, in its sensitivity and clarity, is refined and careful in its attempt to give the community a contemplative space for meditation that is also close to tradition and local identity and in a close visual and physical relationship with the mountain landscape surrounding it.
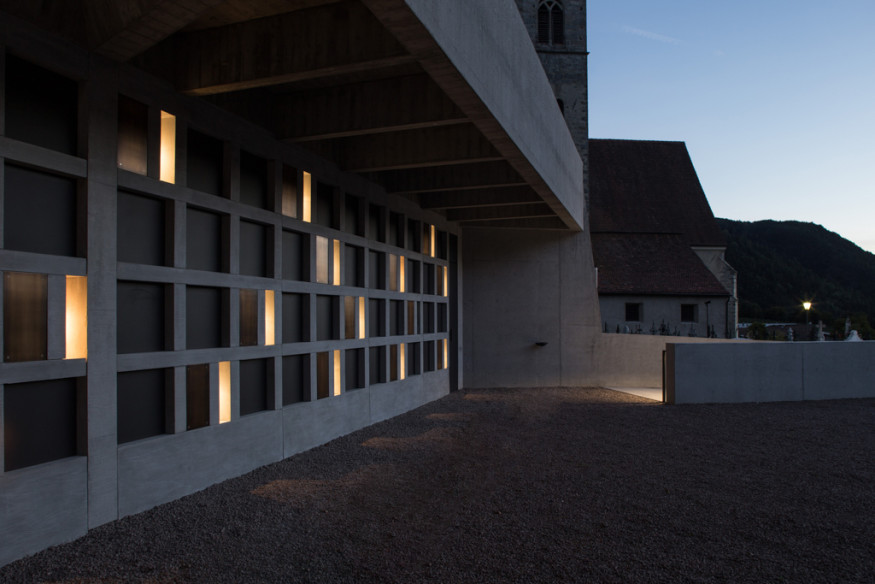
Project details
- Statics, safety: Dr.Ing.Maurizio Staglianò
- Electrical system: Studio Von Lutz
- Construction companies: ATI Oberhauser Bau srl and Klapfer Bau srl
Photos by Gian Paolo Guacci





