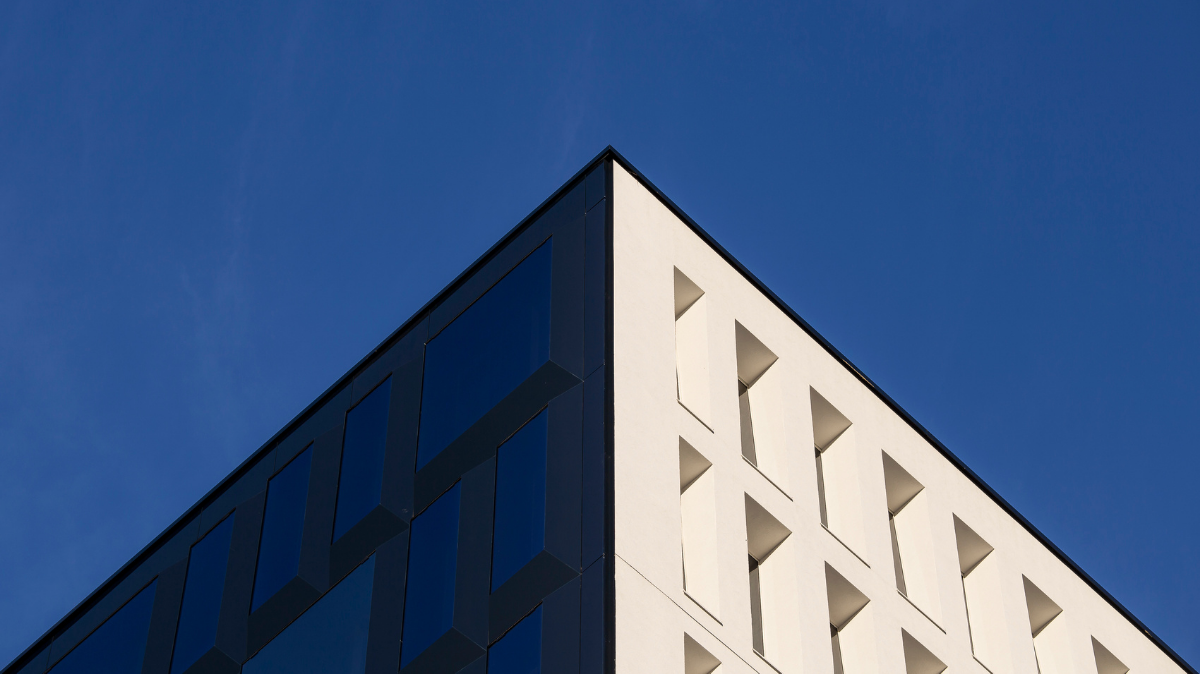
Stories of symbols and perceptions, implications and perspectives, starting with the Atelier (s) Femia project
The corner theme has always represented a fundamental theme in architecture, or rather "a problem", which as such required a response, both physical and conceptual.
A critical point that over time has seen overlapping different “resolutions”, methods and manners, working through modules, intersections and exceptions, making use of geometry and decoration.
The Corner, the Atelier(s) Femia's project is located along this path, following a trajectory through history, crossing spatial and social, constructive and political implications. Starting from this project, from the context in which it is located and from the evoked themes, to re-tie the thread of a compositional and symbolic issue around the corner.
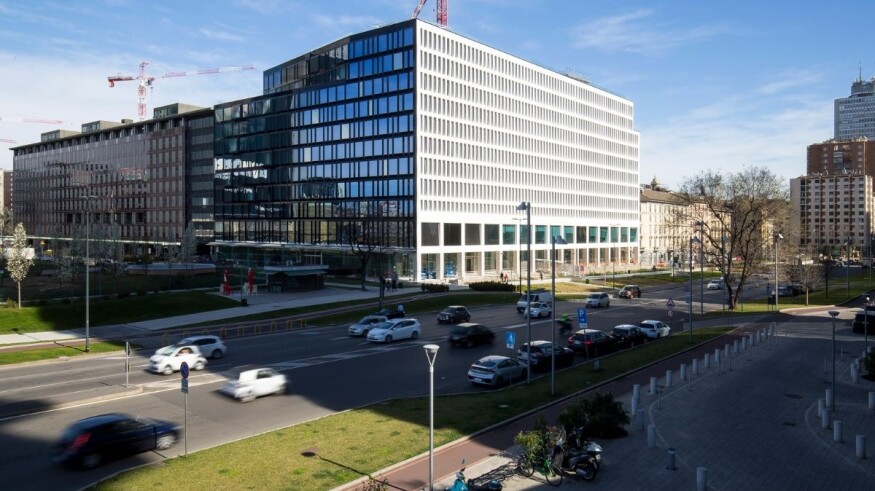 The_corner
The_cornerThe corner: from the Acropolis to contemporary architecture
Defining the contours of this backward path means climbing the Acropolis and observing the architecture through a 45 ° angle, perceiving the space through a symbolic and hierarchical diagonal.
At the same time, a tectonic solution emerges that orders a precise positioning, buildings placed not frontally but along an "accidental" perspective, at the base of the "conflict" of the Doric order.
The role of the observer in ancient time was basic; the relationship between the spectator and the building, a perception that was transformed in Roman architecture where the relationship with the artifacts from diagonal became front.
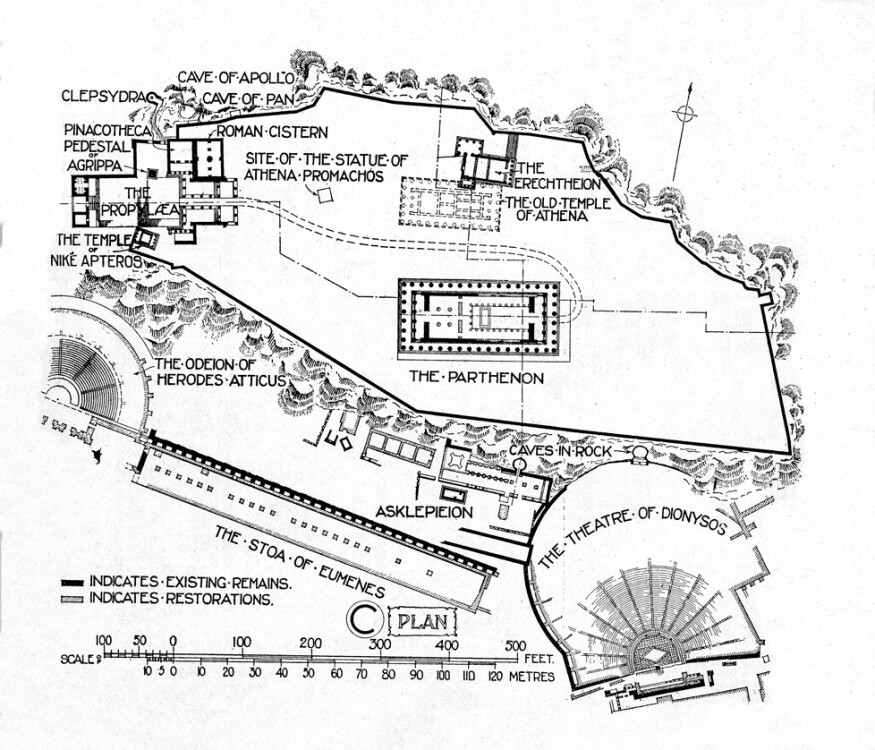 pianta_acropoli_atene
pianta_acropoli_ateneIf the Greek space worked on the external corner, with the Renaissance the attention shifted to the interior, to the cloisters and palaces. So Raphael in the Chigi Chapel folded the book pilasters to connect the solid sides of the building, while Luciano Laurana - in the corners of the courtyard of Palazzo Ducale in Urbino - doubled the last column with a pilaster and invented a "transition pillar". New compositional devices such as the grid invented by Bramante for the cloister of Santa Maria della Pace or the "concentration" in the corners of Palazzo Chiericati, where Palladio positioned the columns at 45 ° in the portico and brought the two adjacent ones closer together.
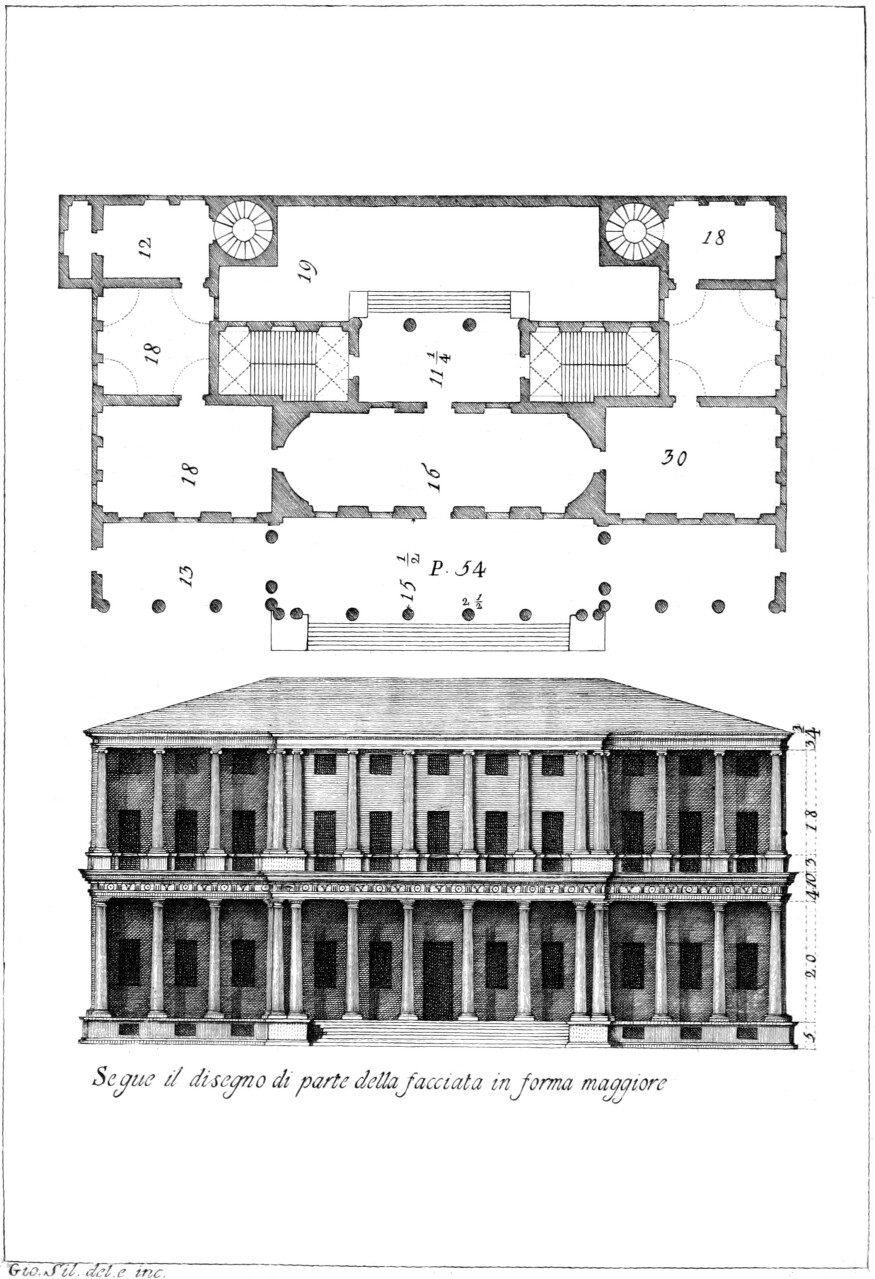 Palladio_Chiericati_ALTERNATIVA
Palladio_Chiericati_ALTERNATIVAA process that over time has seen more and more solutions, perceptions and intentions become more complex. Cities, architectures and public spaces changed as their inhabitants, new values and requests took hold: ownership and mobility led to new corner solutions, daughters of a different time. Monuments and signs that pile up in the alleys of historic cities, marking the corners as in the case of Genoa described in Dickens' "Pictures from Italy", where the votive shrines - placed on the corners - were both symbols and elements of orientation in the city.
Different scales and implications, which found in the Modern Movement new forms and meanings for the corner: starting from the rationalist proportions of Terragni's "half cube" for the Casa del Fascio up to the explosion of the box made by Wright in Fallingwater or its being completely hidden, like in Bob Venturi's house for his mother Vanna.
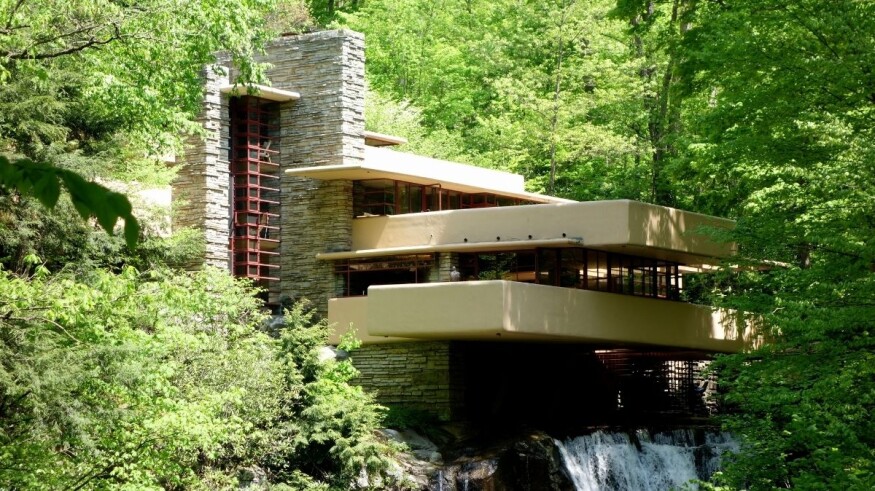 Fallingwater_Wright
Fallingwater_WrightStripped of its ancient values, today the corner leads to new reflections and concepts: strategy - as in the case of Rem Koolhaas for the Kunsthal - or continuity, in the "enclosure" of Zumthor's Vals baths and in the creations of Alvaro Siza, permeability and dialogue in the architecture of Herzog and De Meuron.
The Corner: the project, heritage and identity
A dialogue that is the basis of the project of The Corner dell'Atelier (s) Femia, a relationship with a context in transformation - that of Milan, in the Porta Nuova area -, with the constraints and challenges, with the instances of the population and with the memories of a city.
On the corner of via Gioia and Viale Liberazione, the project starts from the reconversion of the pre-existing structure, rethinking its relationships and balances, with the aim of restoring value to the heritage and affirming a new identity of the building.
A different perception - external and internal - through three facades that in their differences present as many stories and solutions, reflections and practical actions, needs and - perhaps - a possible metamorphosis.
 THE_CORNER_1200_674
THE_CORNER_1200_674




