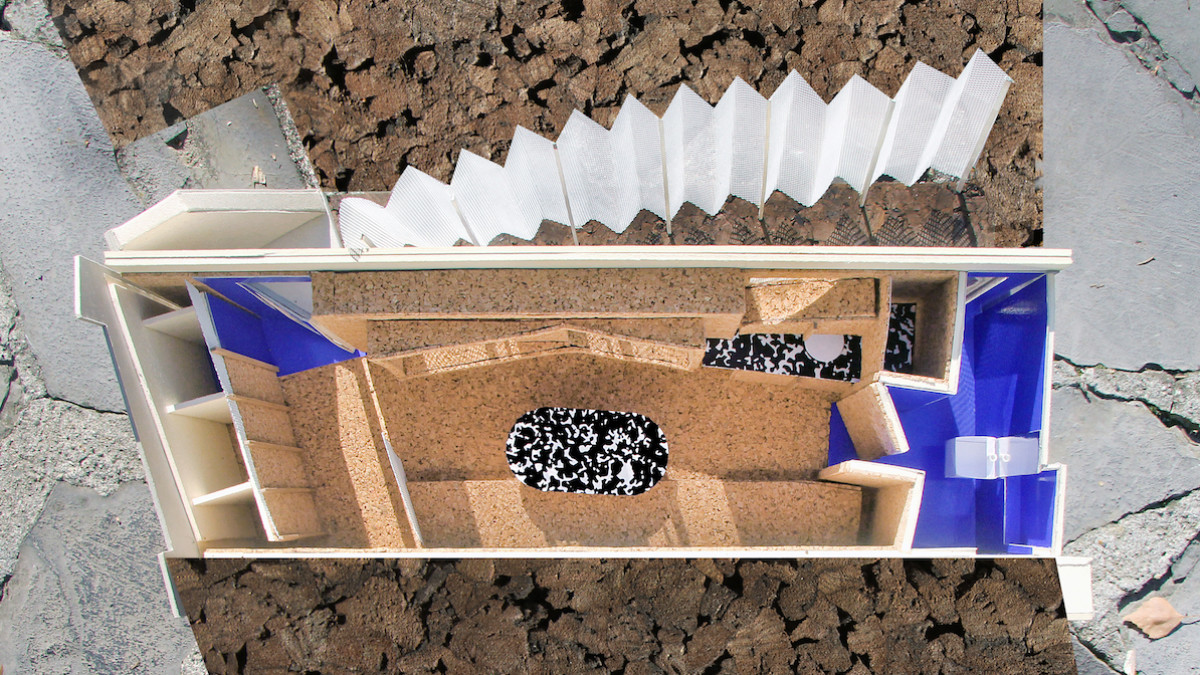
25 square meters, a challenge: making a small space habitable combining comfort, design and a low-cost budget. A micro-apartment designed by Francesca Perani for a young couple, turning the porch of a former warehouse into a welcoming and eccentric "urban retreat" for seasonal use.
Urban retreat
Urban cabin is a micro-space conceived as a place for seasonal residence or study, in a corner of the town of Albino (Bergamo) where a young couple of Italian and Persian origin can relax in peace and intimacy, fleeing chaos and finding harmony with the surrounding nature. millimetric renovation project that starts from the reuse of a former open porch overlooking a small private garden, once used as a storage area, for which architect Francesca Perani managed to imagine a new life: a minimal place, a living space with a contemporary and ironic flavor and with a small hanging garden.
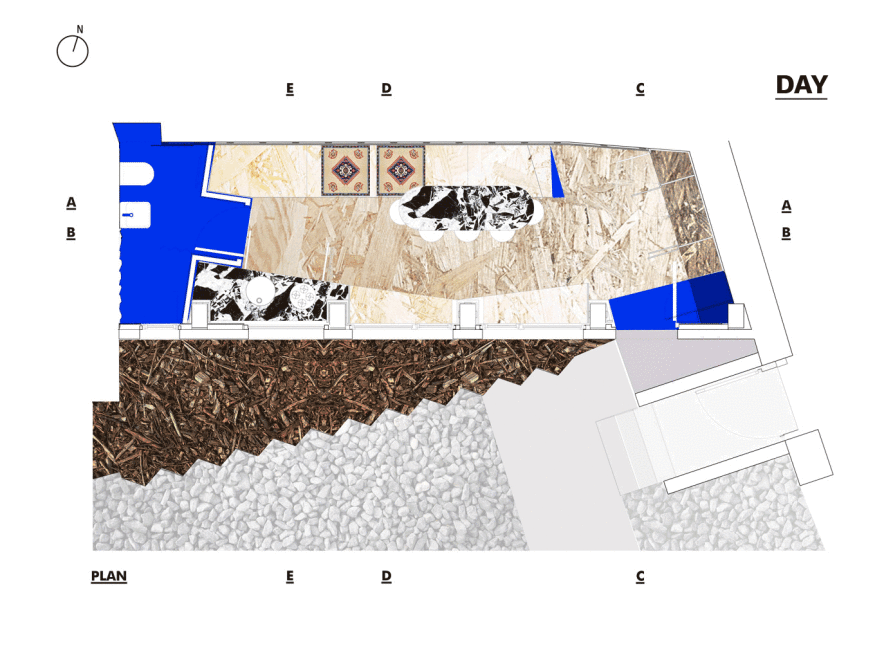 1
1The new intervention contrasts with the adjacent existing structure, a modern villa built in 1968 by architect Armen Manoukian and later renovated by Francesca Perani in 2008, becoming a disruptive element within the pre-existing architectural fabric.
Ironic architecture
Irony and vivacity are the key elements of the design approach used, an approach where the solemnity of architecture is deliberately downplayed through the use of a variety of strongly characterized yet low-cost materials, with intense colors and dynamic and eccentric poses and a design that draws inspiration from pop culture and art.
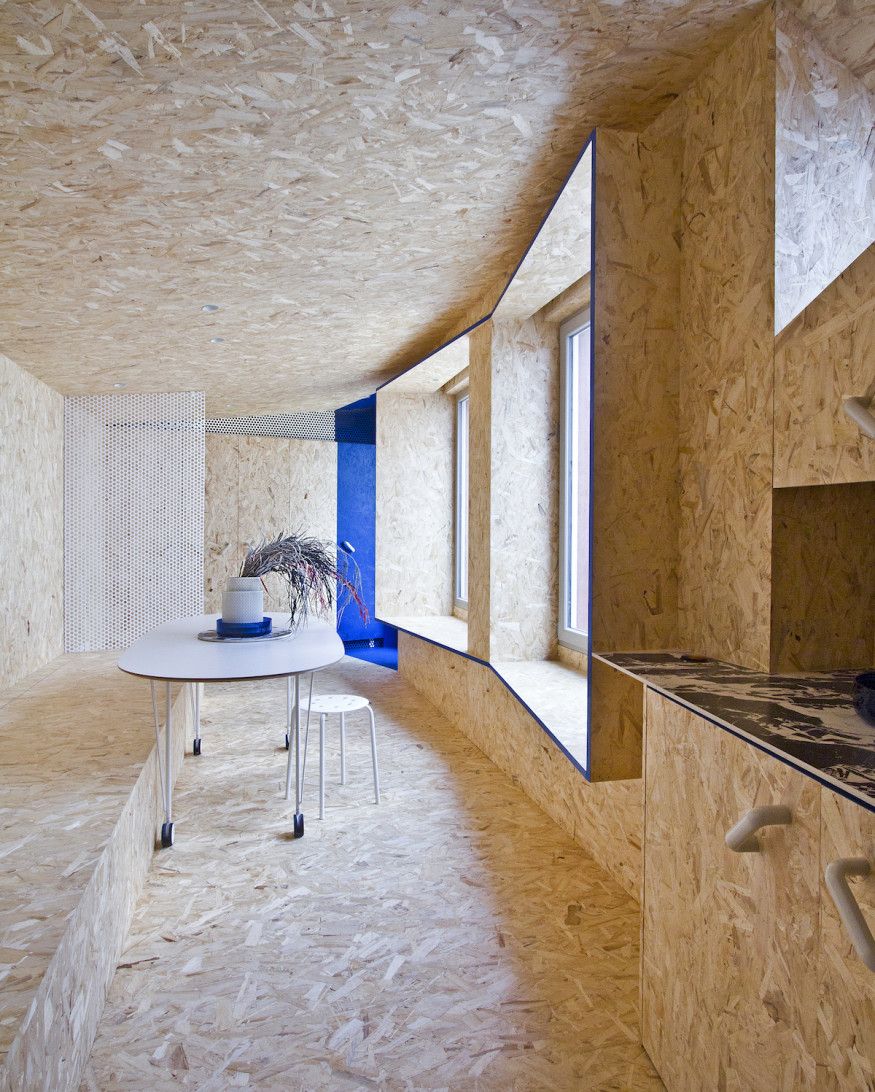 3
3OSB (Oriented Strand Board, a wooden panel with specifically oriented flakes) completely covers the living space, representing a single texture where vintage design elements such as 1960s handles or the marble-effect stoneware used for the hob stand out ironically.
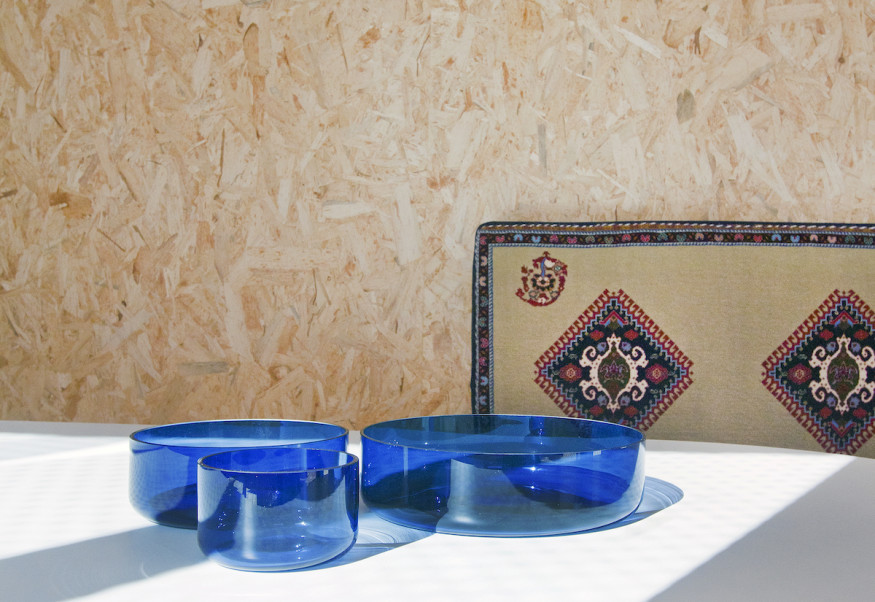 8
8A dramatic glossy blue resin, a reference to Persian indigo, chromatically floods the bathroom space, where white taps and fixtures emerge. Here, the shower rests along the existing stone wall - painted in the same blue - overlooking the private garden.
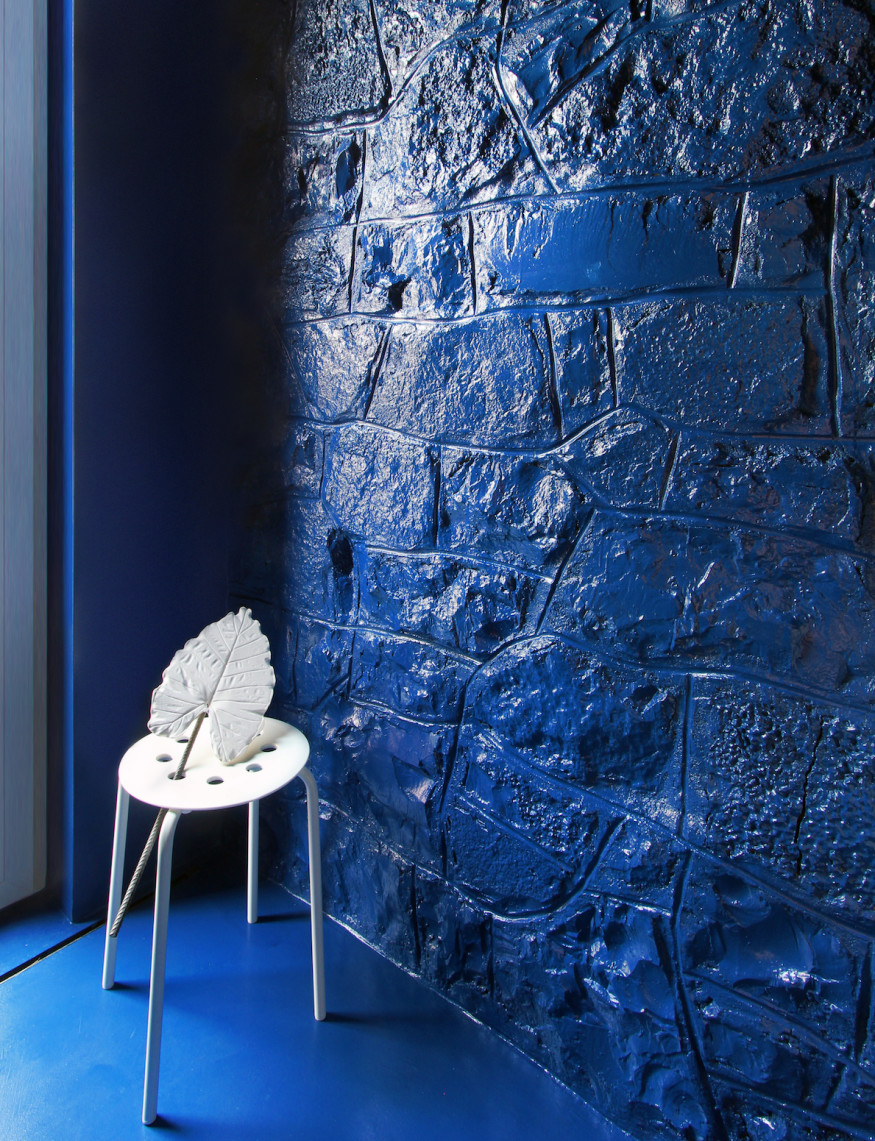 6
6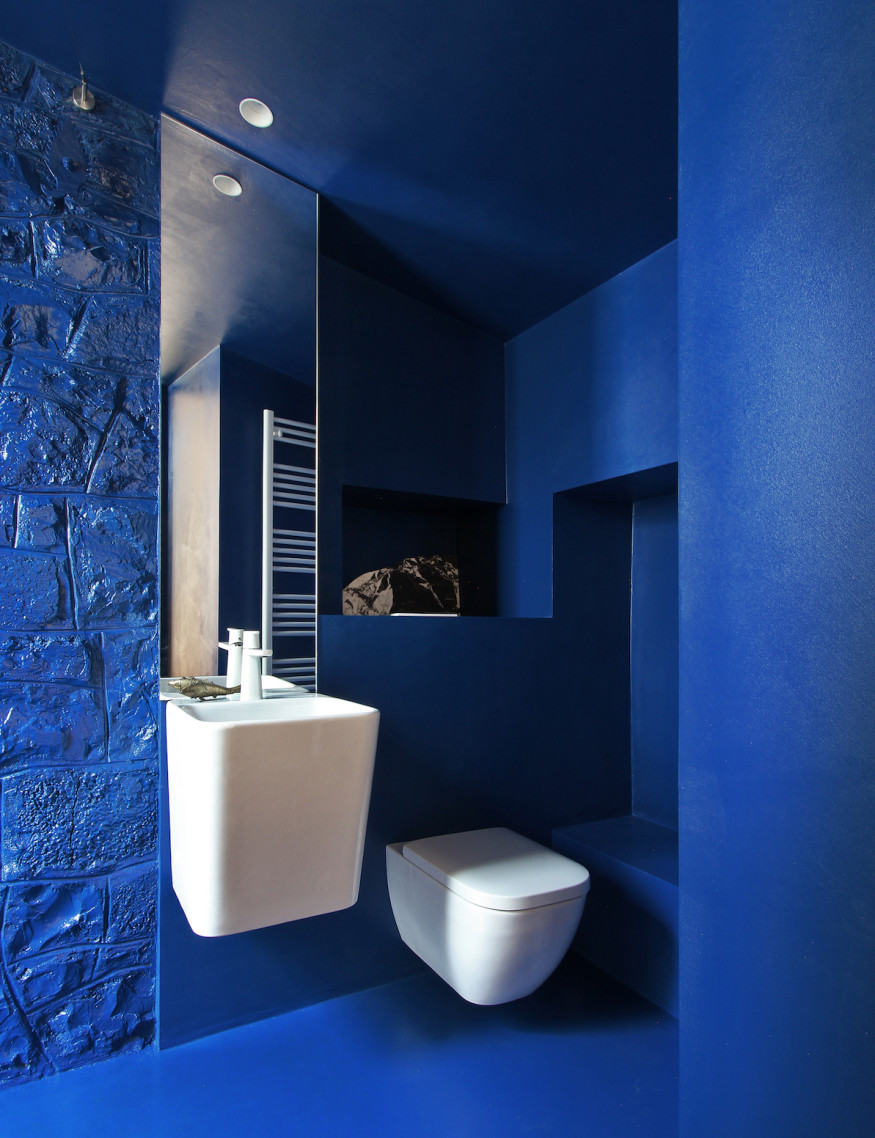 5
5Larger than 25sqm
Virtue of necessity: limited spaces, the need for privacy, small dimensions and a low budget did not prevent the design of a warm and welcoming space, where the distribution principles and furnishing finishes are entirely custom-designed.
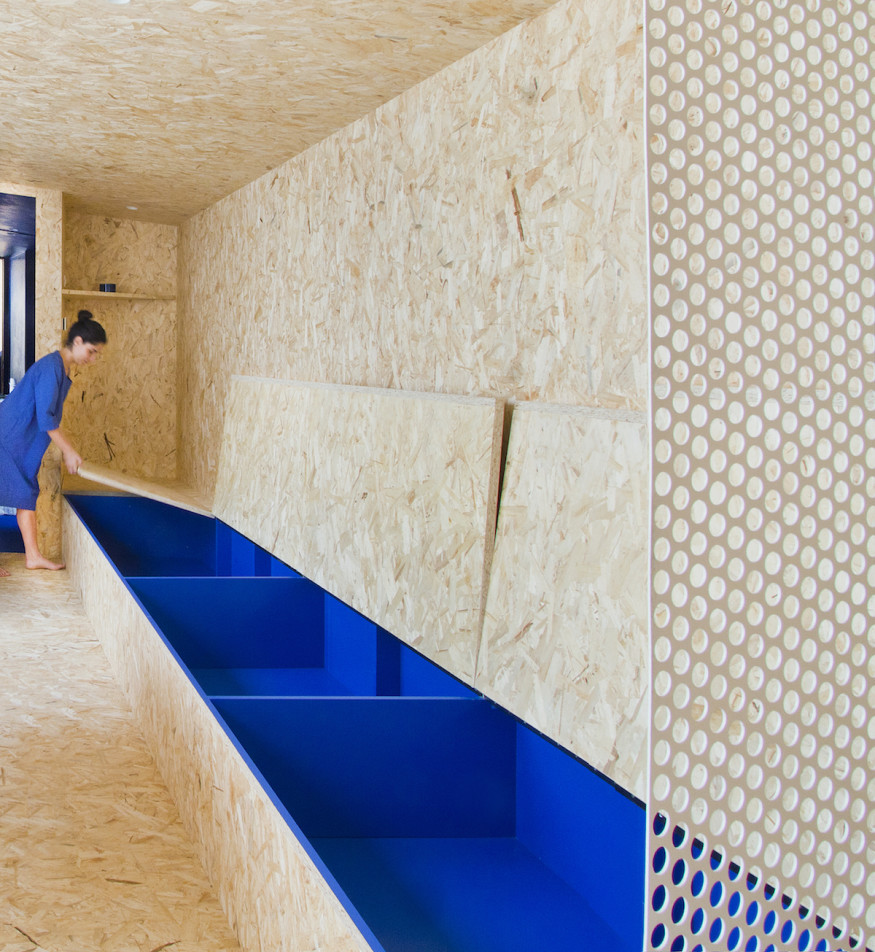 4
4Flexibility, dynamism and multipurpose are the design motives, so a large continuous seat easily becomes a container and bed, while desks can be obtained from the wardrobes at the entrance. A plural and multifaceted space that perceptually defines ever new and unexpected uses and possibilities.
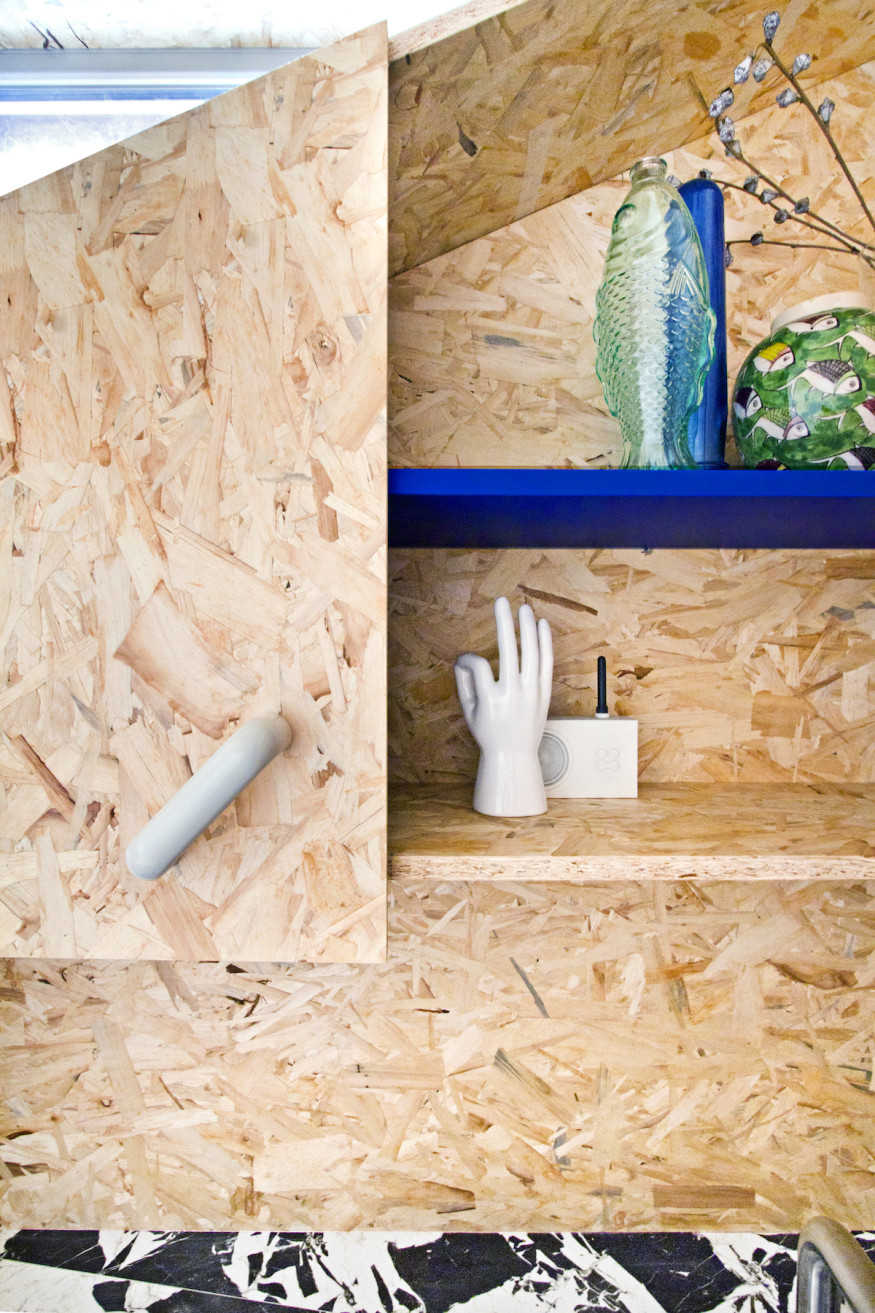 7
7Diagonal lines define the kitchen top, widening to make room for the table. The large openings retrace the lines of the original porch, guaranteeing the entry of natural light and creating two large wooden niches that facilitate frontal conversation. An external brise-soleil screening in micro-perforated metal defines the second external skin of the building, inviting to enter and concealing the view from the outside inwards, creating an interplay of light and shadows in the relationship between inside and outside, a compositional echo of the shielded facades of traditional Persian architecture.
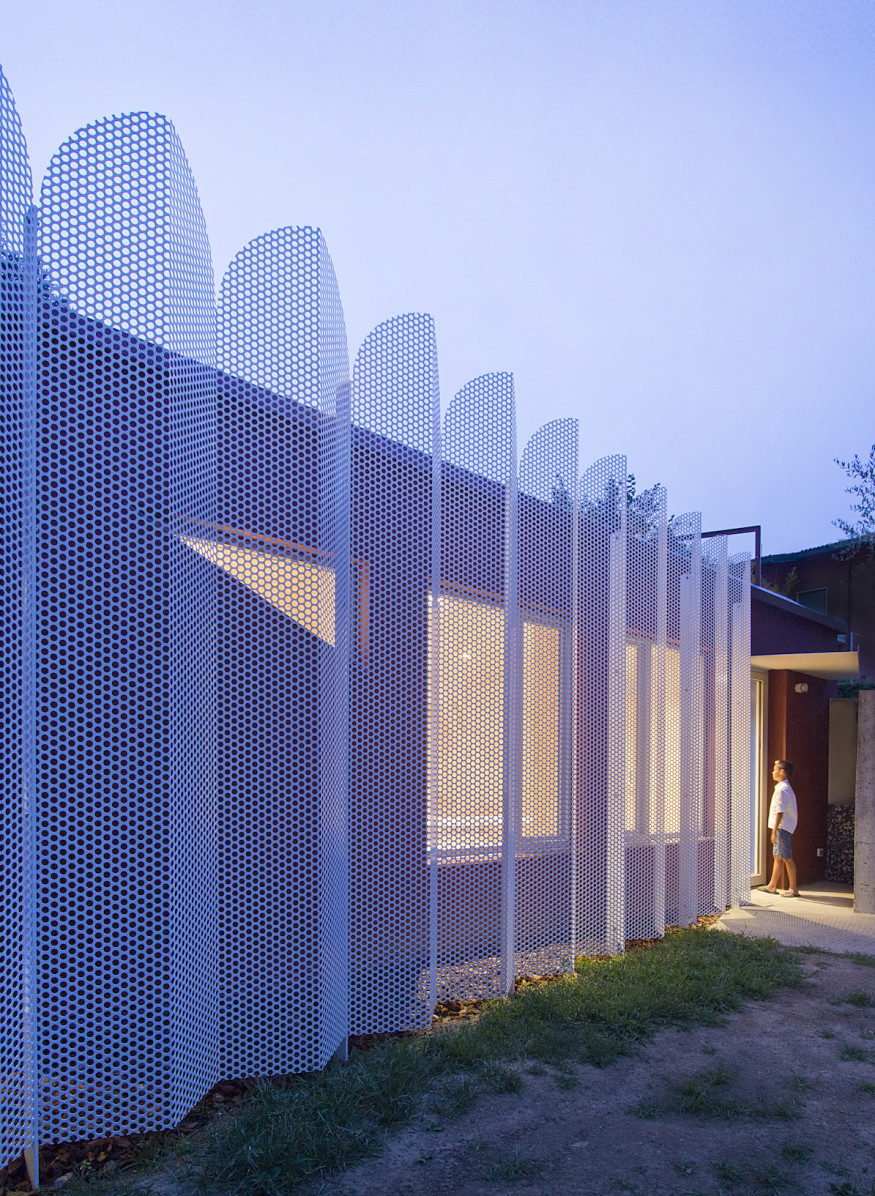 2
2Poor materials, pop-art and memories of Persian stories. Between irony, eccentric tones and sartorial measures. For a gesture of contemporary architecture capable of settling in dense urban areas, creating a small oasis, a hospitable, intimate and reassuring retreat.
CREDITS
- Year: 2019
- Time: 5 months
- Dimension: 25 sqm
- Site: 60 sqm
- Location: Albino, Bergamo, Italy
- Type: Architectural Re-use of a 1950s open porch / architecture / interior architecture / extension
- Project leader: architect Francesca Perani - FPEnterprise
- Collaborators: Ilenia Perlotti - Interior designer
- Intern jr. architect: Ilaria Odoli
- Photo: Francesca Perani
- Styling: Chiara Birolini
- Cutout illustration: cutoutmix
- Engineer: Roberto Belotti
- Heat Engineer: Luca Noris – Progterm
- Builder: Gherardi Giuseppe
- Metal shadings: Valoti Giovanni
- Decorator: Diego Armellini
- Carpenter: DueMMe
- Lighting: Due Effe Illuminazione





